Design help? 2 living rooms? Huge entry way?
Kayla Wathen
5 years ago
Featured Answer
Comments (8)
Kayla Wathen
5 years agoRelated Discussions
Need help with front entrance / living room design - prebuilt
Comments (3)here is the proposed exterior. We don't love the big blank wall in the front to the right of the window. Also, it seems like a lot of zig zags across the roof line....See MoreColonial living room design/layout help please. 2 windows and 4 door
Comments (4)Hi. I've reproduced your room in a 3D build to help you visualize in a better way. To maintain a foot flow I have centered the sofa facing each other. You can add one or more swivel chairs which you can tuck away or corner them when not in use. Mounted tv on a wooden panel opposite the fireplace. This way it serves as a family room as well as an entertainment room. Perfect for a winter evening when it's too chilly to leave the fireplace but also wouldn't miss your favorite show. If you can get rid of the piano, you can place two chairs and a bookshelf and create a little reading space. Let me know if you would want me to work on more layouts. Always happy to help!...See MoreLiving room layout help - 2 openings and the front entry door
Comments (13)I like the general layout you have, with maybe Beverly's change to some chairs for lightness. Large end-table and lamp in the corner -- that leaves room next to the door for a smaller entry table with a drawer, if you need a place to drop mail or hide mittens. Large piece of art over the two chairs or loveseat. I'd try to use all art in this space, and keep the family photos in the more residential/private zones. You don't necessarily need decor around the TV, although some prefer it....See Moresmall living room, no entry way. furniture design help needed
Comments (5)@Maddy Jens congrats on the house it looks beautiful! I grew up in a 1929 bungalow with no formal entry. Your new space looks like there may be room for an entry to the right as you walk in. A bench (with storage) below the window and a thin profile console table with mirror on the wall to the right of the opening to the dining room? The fireplace seems to be the focal point of the room. Keep a couch with or without chaise add-on on the wall and perhaps round coffee table with two chairs facing the couch? If you need desk space that could go where the rocker is now, against the wall perpendicular to the fireplace wall. Beautiful house! Enjoy making it your own :)...See Morehollybar
5 years agolast modified: 5 years agohazelcraddock
5 years agoKayla Wathen
5 years agoHU-495735801
5 years agolast modified: 5 years agoCelery. Visualization, Rendering images
5 years agolast modified: 5 years agoJ J
5 years ago
Related Stories
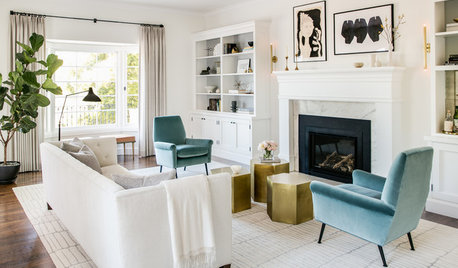
HOUZZ TV LIVETour 2 Stylish, Eco-Minded Rooms in an Interior Designer’s Home
In this video, San Francisco designer Jennifer Jones shares sustainable choices she made in her living and dining rooms
Full Story
SMALL HOMESRoom of the Day: Living-Dining Room Redo Helps a Client Begin to Heal
After a tragic loss, a woman sets out on the road to recovery by improving her condo
Full Story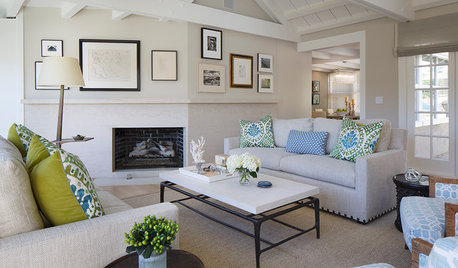
DECORATING GUIDESRoom of the Day: A Living Room Designed for Conversation
A calm color scheme and an open seating area create a welcoming space made for daily living and entertaining
Full Story
LIVING ROOMSLiving Room Meets Dining Room: The New Way to Eat In
Banquette seating, folding tables and clever seating options can create a comfortable dining room right in your main living space
Full Story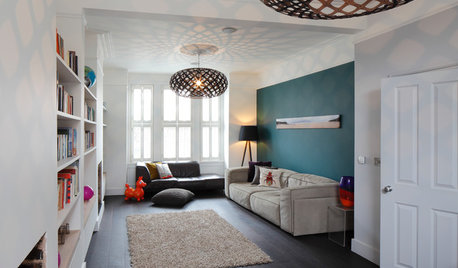
DECORATING GUIDES10 Ways to Update a Victorian Living Room
Bring your period living room sensitively into the 21st century with these simple yet effective design tricks
Full Story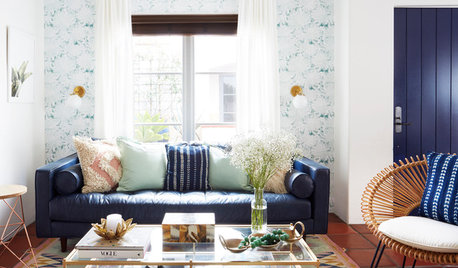
DECORATING GUIDES13 Ways to Upsize a Small Living Room Without Moving a Wall
A design pro shows how to use light, colour, layers and focal points to make a compact room look and feel more expansive
Full Story
8 Ways Dogs Help You Design
Need to shake up a room, find a couch or go paperless? Here are some ideas to chew on
Full Story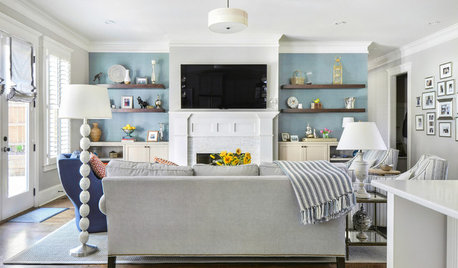
LIVING ROOMSNew This Week: 2 Fresh-Looking Living Rooms
Designers share details on the soft color schemes, raw materials and durable fabrics in these relaxing rooms uploaded this week to Houzz
Full Story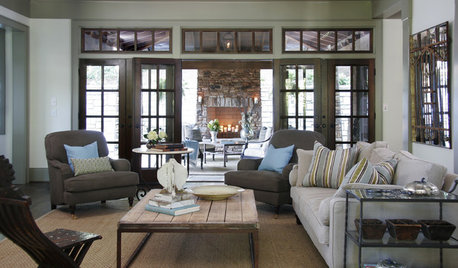
MORE ROOMSDesigner's Touch: Living Rooms
These design ideas from a professional will help make your living room the liveliest room in the home
Full Story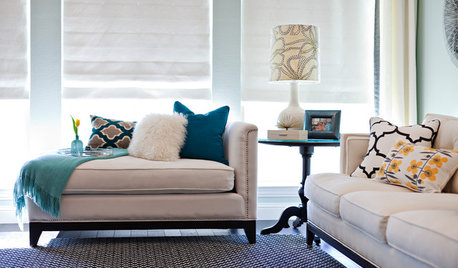
DECORATING GUIDES8 Ways to Make Your Living Room More Luxe
Small changes in things like lighting and throw pillows can give your living room a high-end look
Full StorySponsored
Columbus Area's Luxury Design Build Firm | 17x Best of Houzz Winner!



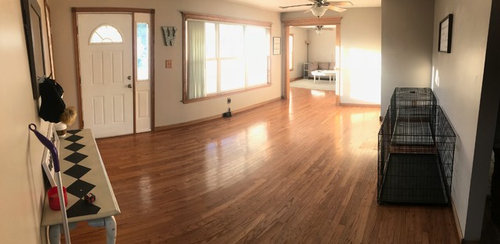
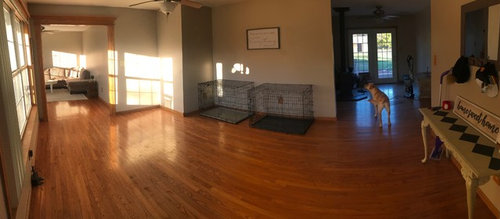
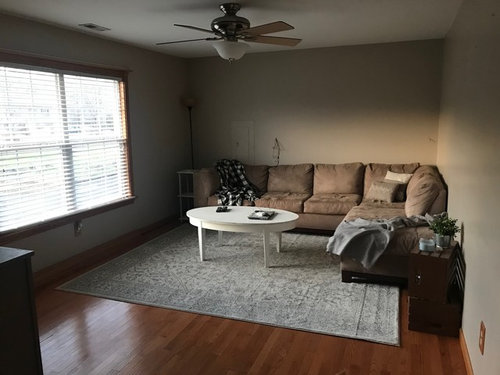

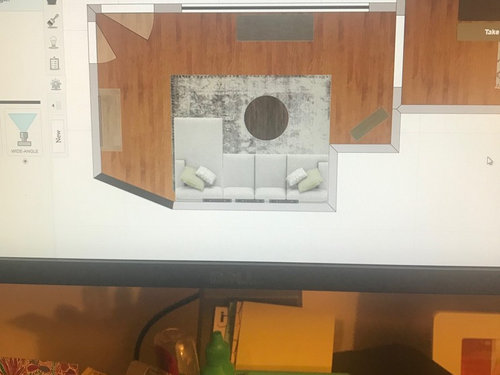

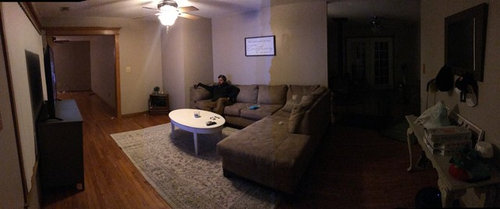





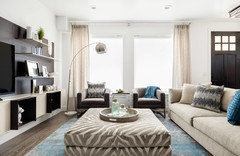


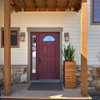
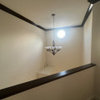
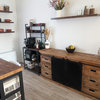
della70