HELP with Built-ins for Office Craft Room
Storybook Home
5 years ago
Related Stories
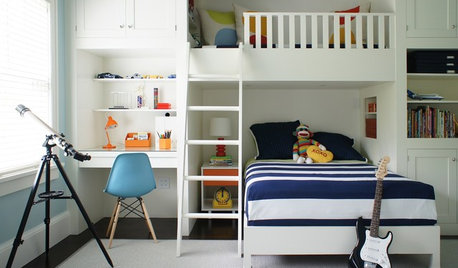
KIDS’ SPACES6 Great Built-Ins for Kids’ Rooms
Clever carpentry can help keep your child’s bedroom neat and organized
Full Story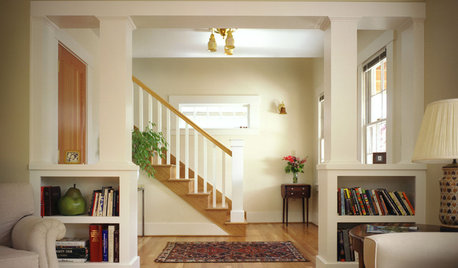
REMODELING GUIDESRenovation Detail: The Built-In Room Divider
As graceful as they are functional, built-in room dividers carry classic Craftsman architectural style
Full Story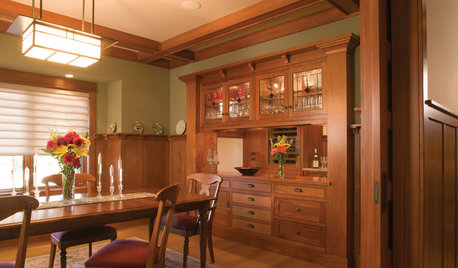
DINING ROOMSBuilt-In Buffets Beef Up Dining Room Style
Call them sideboards or dining buffets. Stack on a china cabinet or not. No matter the style, these built-ins serve up sophisticated storage
Full Story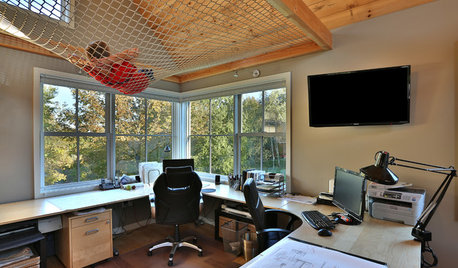
BACKYARD STUDIOSSee Why This Architect's Office Has a Built-In Safety Net
A Maine backyard studio gets high marks for energy efficiency, and its safety-net hangout adds low-tech fun
Full Story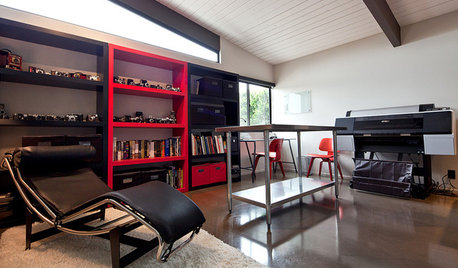
HOME OFFICESCreate a Customized Office Look Without Built-Ins
Make your home office highly functional and gorgeous with flexible, affordable freestanding shelving
Full Story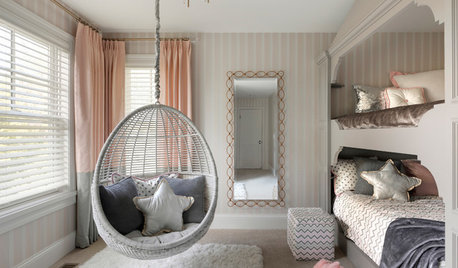
KIDS’ SPACESBunk Beds and Built-Ins Trending in Kids’ Rooms in Summer 2018
Playful, tucked-away custom features are all the rage in the kids’ room photos Houzz users saved most in recent months
Full Story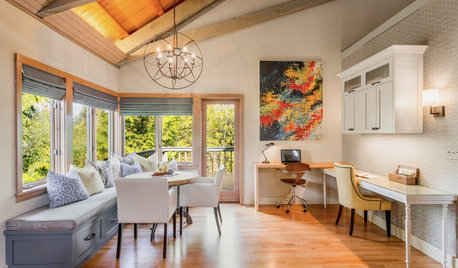
DECORATING GUIDESRoom of the Day: Breakfast Room Shares Space With Home Office
An inviting area for casual family meals with his-and-her desks offers beauty and functionality
Full Story
FURNITURESpace Savers: Consider the Beauty of Built-Ins
Rooms can work better and more efficiently with the help of built-in furniture pieces. Here’s where to begin
Full Story
HOME OFFICESRoom of the Day: Home Office Makes the Most of Awkward Dimensions
Smart built-ins, natural light, strong color contrast and personal touches create a functional and stylish workspace
Full Story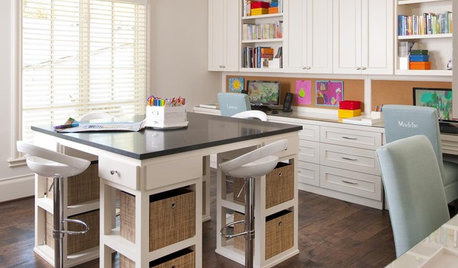
STUDIOS AND WORKSHOPS6 Tips to Combine a Crafts and Homework Room
You and the kids can both be productive, with a high-performing space that encourages crafting inspiration and school assignment finishing
Full StorySponsored
More Discussions



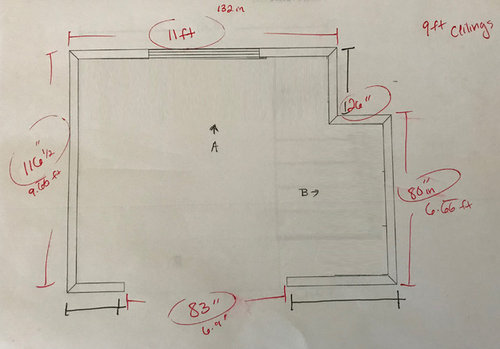

Storybook HomeOriginal Author
Related Discussions
Built-in Home Office Update
Q
Built-in Office Revisited - Which Finish??
Q
Should I lower window? Need help with custom built ins in home office
Q
Small room challenge: Office/dressing/craft room
Q