What should we do with this kitchen space? Laundry? Baking? Storage?
artemis78
5 years ago
last modified: 5 years ago
Related Stories

KITCHEN DESIGNThe Kitchen Storage Space That Hides at Floor Level
Cabinet toe kicks can cleverly house a bank of wide drawers — or be dressed up to add a flourish to your kitchen design
Full Story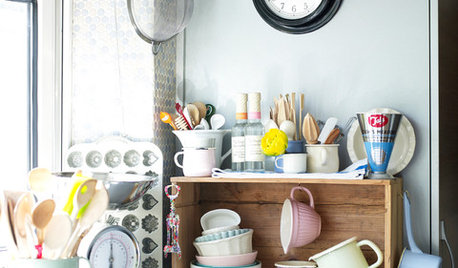
KITCHEN STORAGEKitchen Storage Hacks to Make Use of Every Space
Cupboards full? Try these kitchen ideas for working more valuable storage into your cooking space
Full Story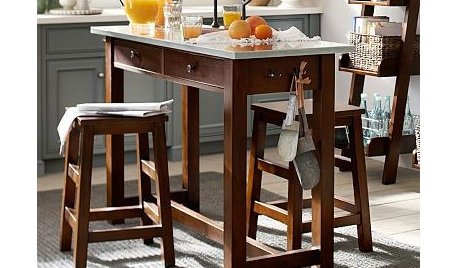
PRODUCT PICKSGuest Picks: Freestanding Kitchen Storage and Prep Spaces
Get on a roll organizing your kitchen with movable islands, carts and racks
Full Story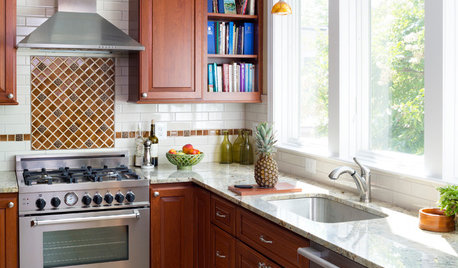
KITCHEN OF THE WEEKKitchen of the Week: Better Storage Boosts a Compact Space
Careful planning maxes out every inch of this small space for optimal organization
Full Story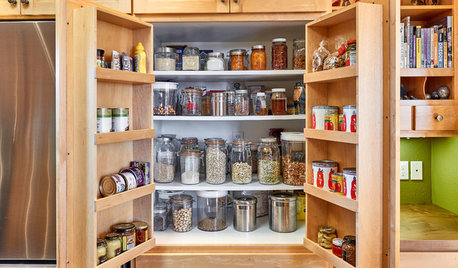
KITCHEN MAKEOVERSThis Kitchen’s Custom Storage Has a Place for Everything
An architect helps Oregon homeowners remodel their kitchen and make their storage more functional for the long term
Full Story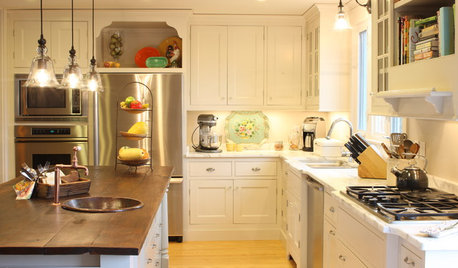
KITCHEN STORAGEStorage Space Gem: Above the Refrigerator
Underutilized space above the refrigerator has valuable kitchen storage potential. These ideas for cabinets and more help you maximize it
Full Story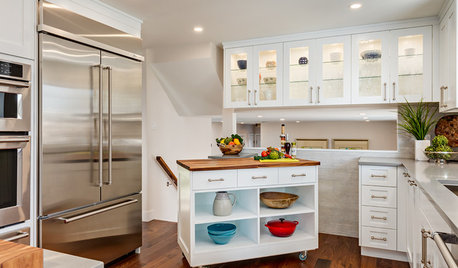
KITCHEN STORAGENew This Week: 3 Kitchens That Pull Off Neat Storage Tricks
These spaces feature components that conceal, hide and tuck away to save space and reduce visual clutter
Full Story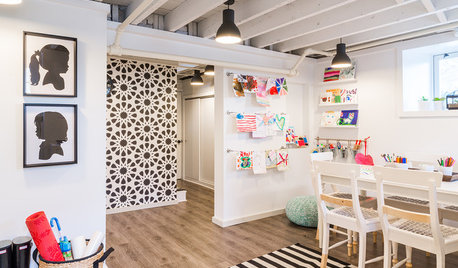
BASEMENTSBasement of the Week: A Creative Space for Kids and Storage for All
With mudroom organizers, laundry and a well-organized space for crafts, this basement puts a Massachusetts home in balance
Full Story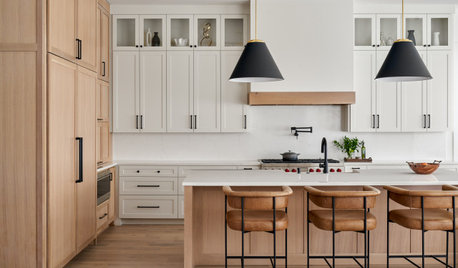
KITCHEN DESIGNStash It All: Know the 3 Zones of Kitchen Storage
Organize storage space around your kitchen’s main activities for easier cooking and flow
Full Story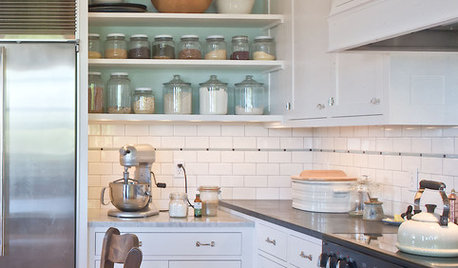
KITCHEN DESIGNLove to Bake? Try These 13 Ideas for a Better Baker's Kitchen
Whether you dabble in devil's food cake or are bidding for a bake-off title, these kitchen ideas will boost your baking experience
Full Story







artemis78Original Author
artemis78Original Author
Related Discussions
Cooking or baking...where do you need more prep space?
Q
How can we re-work our laundry/pantry space?
Q
What should we do with this kitchen space? Laundy? Baking? Storage?
Q
Laundry room storage Re-do on a New-do!
Q
ci_lantro
artemis78Original Author
ci_lantro