Cape Cod Upstairs HELP
Francesca V
5 years ago
Related Stories
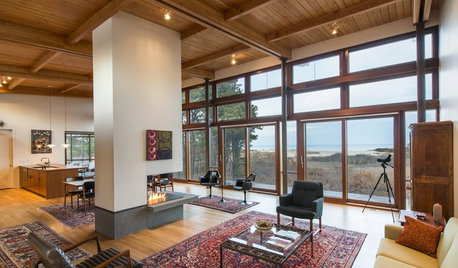
MODERN HOMESHouzz Tour: Cape Cod’s Midcentury Modern Tradition Comes to Life
A new home nestled in the Cape Cod National Seashore area balances architectural history and modern technology
Full Story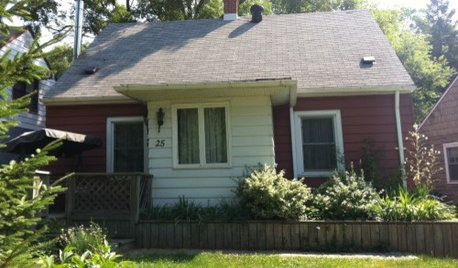
Design Dilemma: Creating Cape Cod Curb Appeal
Help a Houzz User Update His Northeast-Style Cottage
Full Story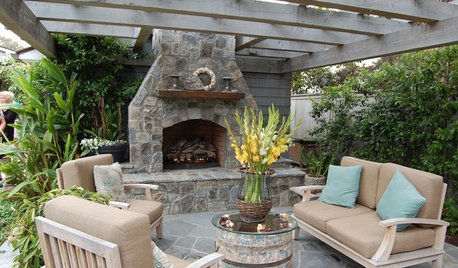
HOUZZ TOURSMy Houzz: Cape Cod Style in California
A family of four transforms their Pacific Coast home with warm, beachy accents and plenty of space to entertain
Full Story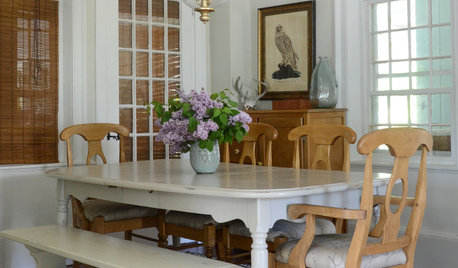
HOUZZ TOURSMy Houzz: New Life for a Dilapidated Cape Cod
Neutral colors, classic furnishings and coastal touches outfit a floral designer and her husband’s Massachusetts home
Full Story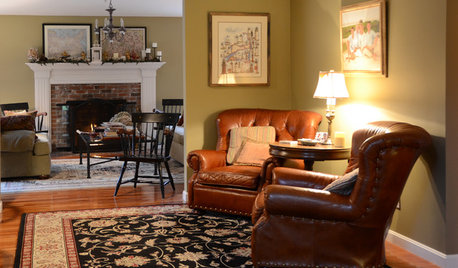
TRADITIONAL HOMESMy Houzz: Heartfelt Traditional Style Warms a Cape Cod Retreat
Family mementos, cool vintage finds and coastal-inspired touches add just the right amount of cozy to this New York couple’s vacation home
Full Story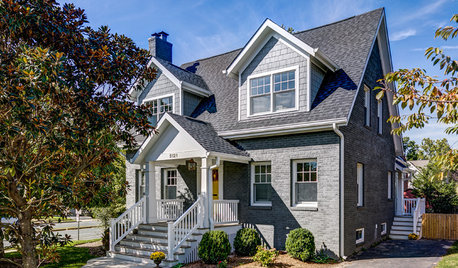
HOUZZ TOURSHouzz Tour: Cape Cod-Style Home Doubles in Size
A growing family extends its living space with an addition while preserving the charm of the original house
Full Story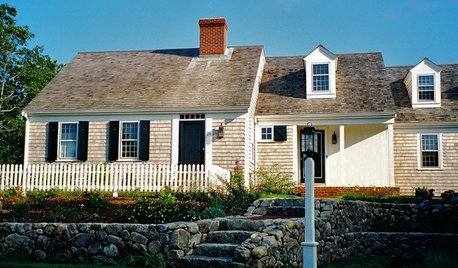
CAPE COD DESIGNAmerican Architecture: The Elements of Cape Cod Style
This simple architecture style was born in New England but has stood the test of time around the United States
Full Story
VACATION HOMESHouzz Tour: Breezy Comfort for a Saltbox on Cape Cod
Thanks to a renovation and a new addition, hosting guests is smooth sailing in this classic yacht-inspired home
Full Story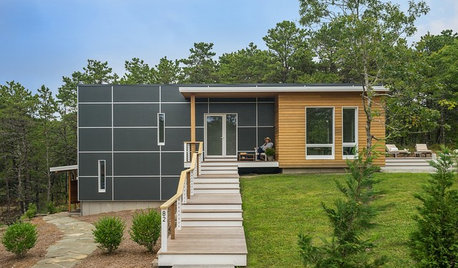
VACATION HOMESHouzz Tour: Modern and Energy-Efficient on Cape Cod
A new vacation home nods to the architectural history of its Massachusetts coastal community
Full Story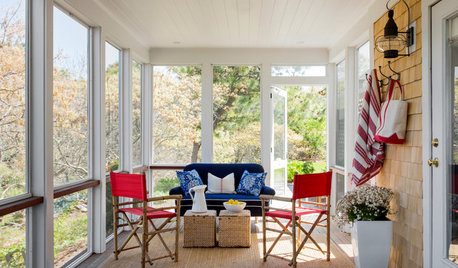
TRADITIONAL HOMESHouzz Tour: Breezy and Fuss Free in Cape Cod
Kids, pets and countless guests needn’t fear messing up this relaxed but pulled-together vacation home
Full Story


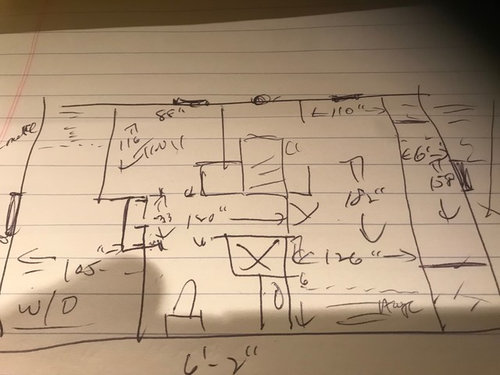





JAN MOYER
lcooksontp
Related Discussions
Help me design a new HVAC system. 1950's Cape Cod
Q
Need Help Planning Bathroom is Small/Skinny Cape Cod Attic Area
Q
Cape cod first floor layout help!
Q
Help Designing Cape Cod Home!
Q
jpp221
silviakunst
Susan Tiritilli