New Build Questions
Eric Rollins
5 years ago
Featured Answer
Sort by:Oldest
Comments (45)
Eric Rollins
5 years agoRelated Discussions
New Build Questions in Kansas City
Comments (3)P.S. The sales guy said that the gunnite crew would be able to get the shape back to the original form, even though the replacement steel is off. They would also be able to spray the swim out/sun deck/grotto step-bench/deep-end walls with all the empty space from where the soil used to be on the outside of the rebar. I've seen other builders on here using steel sheets to maintain the form. My PC has done dozens of pools and I've never built one, just want to keep my expectations in check....See MoreSouth Dakota new build question
Comments (3)The best way to cut costs is to build an efficiently laid out house. I've been in smaller houses that lived better than larger homes where square footage was wasted space....See MoreNew build HVAC question
Comments (9)My last name is Austin, I don't serve Austin, Tx area. Yeah confusing right? I serve Katy, Texas area. If I lived in Austin, people would think I was royalty or something. LOL. The Texas hill country tends to be drier. However, if zoning a system it's always better to go with multi stage equipment. Doesn't mean you can't do it with single speed but performance is much better with 2 speed. If the furnace you are matching to a 2 speed condenser is not variable speed it will not achieve rated efficiency and in some cases may not work properly or take away from options that the system was ultimately designed for such as better dehumidification features....See MoreNew Build Plumbing Question
Comments (4)Personal opinion: a fine DIY solution. It likely will not give you any trouble for a long time, and when it does, it will be fairly easy to service. Not acceptable for a professional. This is like having a builder install a faulty outlet and throwing you a few extension cords to solve the problem. A plumber screwed up somewhere in the walls, maybe teed off a cold instead of a hot by mistake, and your builder doesn't want to fix it the right way because it will be a huge pain to trace the mistake back to the source. Not your problem....See MoreEric Rollins
5 years agoEric Rollins
5 years agoEric Rollins
5 years agoEric Rollins
5 years agolast modified: 5 years agoEric Rollins
5 years agoVirgil Carter Fine Art
5 years agolast modified: 5 years agoEric Rollins thanked Virgil Carter Fine ArtEric Rollins
5 years agolast modified: 5 years agoEric Rollins
5 years agolast modified: 5 years agochicagoans
5 years agoAnglophilia
5 years agoptreckel
5 years agoMatt E.
5 years agoKathi Steele
5 years agoHU-884090111
5 years agolast modified: 5 years agoHU-884090111
5 years agoHU-884090111
5 years agoHU-884090111
5 years agotatts
5 years agoHU-884090111
5 years agoSuru
5 years agoEric Rollins
5 years agoTwosit4me
5 years agoannied75
5 years agoHU-884090111
5 years ago
Related Stories

WORKING WITH PROS9 Questions to Ask a Home Remodeler Before You Meet
Save time and effort by ruling out deal breakers with your contractor before an in-person session
Full Story
GREEN BUILDINGConsidering Concrete Floors? 3 Green-Minded Questions to Ask
Learn what’s in your concrete and about sustainability to make a healthy choice for your home and the earth
Full Story
WORKING WITH PROS10 Questions to Ask Potential Contractors
Ensure the right fit by interviewing general contractors about topics that go beyond the basics
Full Story
MOVINGHiring a Home Inspector? Ask These 10 Questions
How to make sure the pro who performs your home inspection is properly qualified and insured, so you can protect your big investment
Full Story
KITCHEN DESIGN9 Questions to Ask When Planning a Kitchen Pantry
Avoid blunders and get the storage space and layout you need by asking these questions before you begin
Full Story
REMODELING GUIDESSurvive Your Home Remodel: 11 Must-Ask Questions
Plan ahead to keep minor hassles from turning into major headaches during an extensive renovation
Full Story
DOORS5 Questions to Ask Before Installing a Barn Door
Find out whether that barn door you love is the right solution for your space
Full Story
REMODELING GUIDESConsidering a Fixer-Upper? 15 Questions to Ask First
Learn about the hidden costs and treasures of older homes to avoid budget surprises and accidentally tossing valuable features
Full Story
GREEN DECORATING8 Questions to Help You See Through Green Hype
With the ecofriendly bandwagon picking up some dubious passengers, here's how to tell truly green products and services from the imposters
Full Story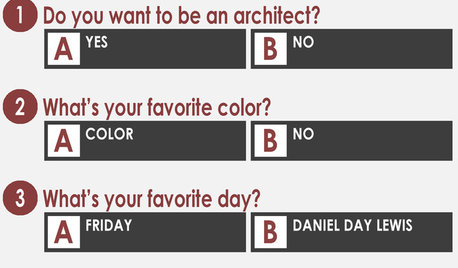
COFFEE WITH AN ARCHITECTA Quiz for Architects in Question
Should you trade in your T-square for a barista tray? Answer a few simple questions to find out
Full Story


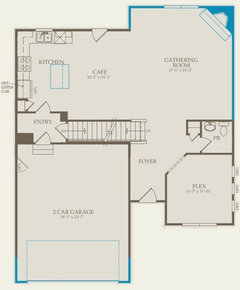
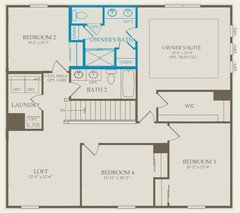
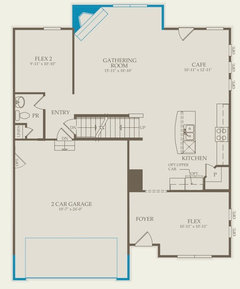
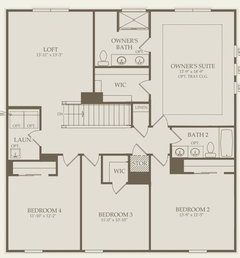




einportlandor