Den/Office Layout
Paul_DE-7a
5 years ago
Featured Answer
Comments (26)
Paul_DE-7a
5 years agolast modified: 5 years agoManon Floreat
5 years agoRelated Discussions
Help with my tiny den office
Comments (20)Daneejela and Lawrence that's what I tried to say but didn't do a good job of it I guess. Fill the back wall with shelving different depths to make it look the same depth. I don't see how the love seat can stay in the room and still be functional as an office. more pictures showing all 4corners of the room would help a lot. It just a guess not knowing where the door to the room is and the furnace that is mentioned is. I hate looking at a wall myself and never suggest it. Facing the door is the power position. Being able to see outside is a plus. Facing a wall is boring and tiring....See MoreOffice/den/guest room: Can I have it all?
Comments (19)You really need to find a home for all the books unless you use them all , all the time. Right now that room is no where I would like to sleep. IMO cover the fireplace with the murphy bed in fact you can even get one that incorporates an office . IMO this could be an office and a guest room and forget the den idea, Ilove books but IMO most info can now be found online and in a small space actual bookcases take up too much room this murphy allows some book storage a desk for you to work on and nice place for guests to sleep . Honestly in this small space I think that is all I would do. Or a sleeper and a desk maybe use a closet for other storage guests really require very small closet space...See MoreWhat would you do with this midcentury den/office wood stove area?
Comments (5)So you have heating in the space ? It looks like this was installed well and I just wonder if it was nessessary to heat the space. i think builtins could work but for me the assymmetry would make me crazy i think just a large piece of art on the wall after you remove all the brick. Do you already have the furniture for here ? If so then maybe post pics of it . It looks like a large space so maybe a to scale floor plan would also help. I think a brick wall in the middle of nowhere is never a good look. so either brick the whole wall then treat like above or get rid of it....See MoreNeed advice to make family room into office/den and tv room
Comments (3)I would float a sofa in the center of the room with the tv on the wall opposite of the door. I would place a desk on the wall where the door is and a storage unit in the hallway. here are some renderings I made Here is where you can purchase each item shown Rug- https://www.luluandgeorgia.com/products/marisol-indoor-outdoor-rug Sofa- https://www.lightology.com/index.php?module=prod_detail&prod_id=1125044&option_id=1125057&utm_content=9851002-02290NZZ&gad=1&gclid=Cj0KCQjwmtGjBhDhARIsAEqfDEcDfO0hVdYyCEiZhEzGT0_nqvpbQcsCbnmGZzZhFlzQ4Etjypt2RUcaAvTHEALw_wcB Chair- https://www.maisonsdumonde.com/FR/fr/p/fauteuil-en-croute-de-cuir-camel-santiago-121926.htm Media Console- https://www.westelm.com/products/mid-century-media-console-large-h418/?catalogId=71&sku=7668804&cm_ven=PLA&cm_cat=Google&cm_pla=Furniture%20%3E%20TV%20%26%20Media%20Stands&region_id=669950&cm_ite=7668804_14464751978&gclid=Cj0KCQjwmtGjBhDhARIsAEqfDEf_R7P8SGqdVBCt86AQG2HGcMyWZGR-Mo-0mt5ggB7gvi8YihpQAyYaAoNCEALw_wcB Desk- https://www.westelm.com/products/mid-century-desk-acorn-h209/?pkey=s~mid%20century%20desk~50 Storage Unit- https://www.westelm.com/products/mid-century-chifforobe-h1144/?catalogId=71&sku=4664991&cm_ven=PLA&cm_cat=Google&cm_pla=Furniture%20%3E%20Dressers&region_id=669950&cm_ite=4664991_14464751978&gclid=Cj0KCQjwmtGjBhDhARIsAEqfDEeQ5Au8X6vgJp_KLp2QWAENTx7mBZsuRo2gPGGlRDN2GBkTd0PF5rYaAse8EALw_wcB...See MorePaul_DE-7a
5 years agoManon Floreat
5 years agoPaul_DE-7a
5 years agoManon Floreat
5 years agoPaul_DE-7a
5 years agoManon Floreat
5 years agoPaul_DE-7a
5 years agoManon Floreat
5 years agoPaul_DE-7a
5 years agoPaul_DE-7a
5 years agoManon Floreat
5 years agoPaul_DE-7a
5 years agoCatalyst Contracting
5 years agoPaul_DE-7a
5 years agoManon Floreat
5 years agoPaul_DE-7a
5 years agoPaul_DE-7a
5 years agoPaul_DE-7a
5 years agoPaul_DE-7a
5 years agosuedonim75
5 years agoPaul_DE-7a
4 years ago
Related Stories
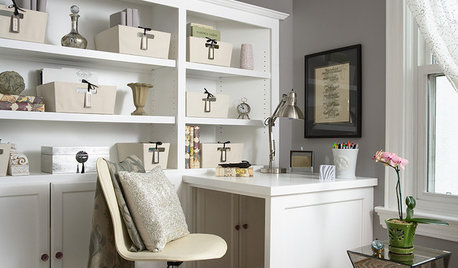
MEDIA ROOMS9 Tips to Combine a Home Office and TV Den
Split personalities can work well together if you set your room up with the right storage, layout and lighting
Full Story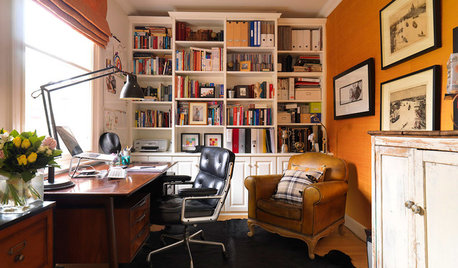
HOME OFFICESCreate a Home Office That Works for You
When you need a serious workspace, choose a layout, furnishings, technology and lighting that will get the job done
Full Story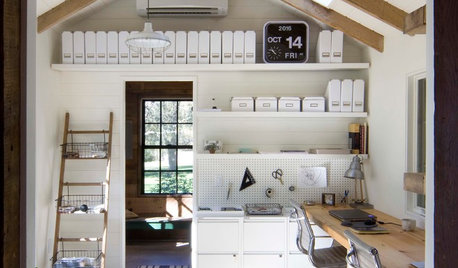
OUTBUILDINGSA Backyard Horse Barn Becomes a Home Office and Guest Quarters
An architect in New York’s Hudson Valley bridges past and present with a rustic design for a workspace and a den
Full Story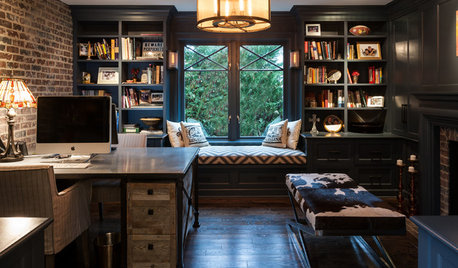
HOME OFFICESSmarten Up With the 10 Most Popular Home Offices of 2016
Creative wall treatments, stylish storage and clever layouts stand out in these reader favorites
Full Story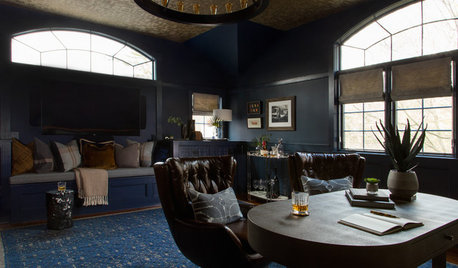
HOME OFFICESMemorabilia Adds a Vintage Vibe to a Dark, Sophisticated Office
Colors and textures create a rich den-like experience in a New Jersey home office
Full Story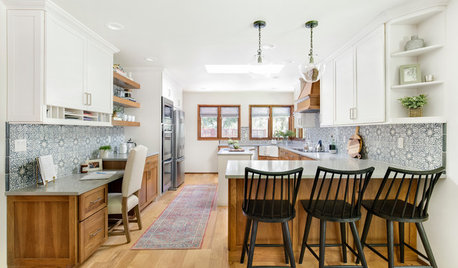
KITCHEN DESIGN6 Elements of an Effective Kitchen Office
Create a successful mini workspace with these features in mind
Full Story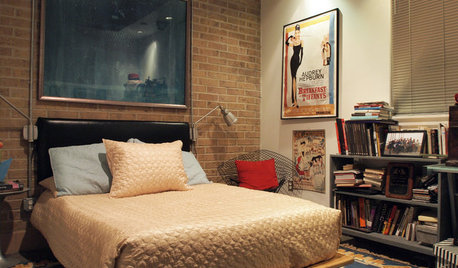
HOUZZ TOURSMy Houzz: Industrial Style in a Converted Doctor’s Office
An elegant art collection and an open layout mark this couple’s Uptown New Orleans apartment
Full Story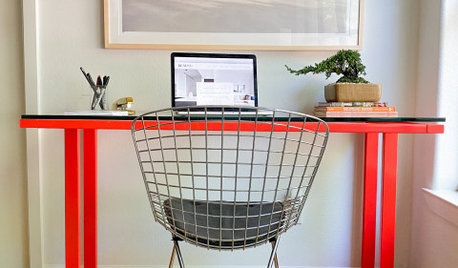
HOUZZ TV LIVETour a Designer’s Home Workspace and Get Layout Tips
Designer Juliana Oliveira talks airy desks, repurposed rooms and cord control in the latest episode of Houzz TV Live
Full Story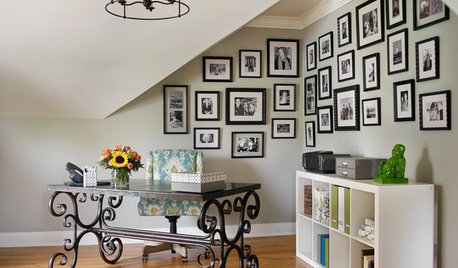
HOME OFFICESRoom of the Day: A Happy Home Office in Atlanta
Lively colors and separate areas for tasks and fun put a relaxed spin on a mom’s workspace
Full Story
HOUZZ TOURSHouzz Tour: Stellar Views Spark a Loft's New Layout
A fantastic vista of the city skyline, along with the need for better efficiency and storage, lead to a Houston loft's renovation
Full Story



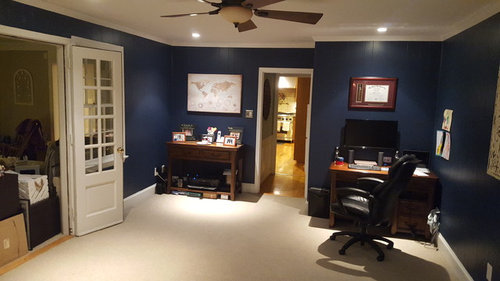


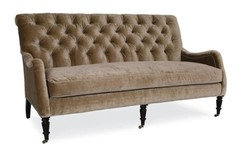

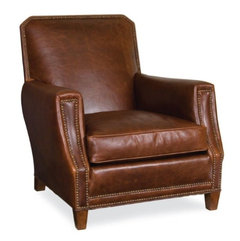

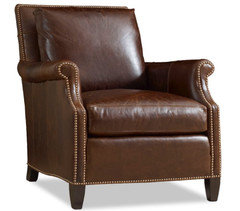





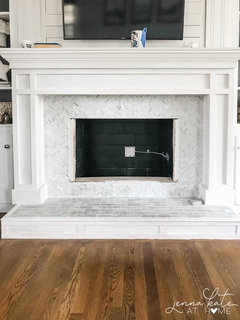
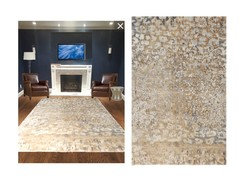
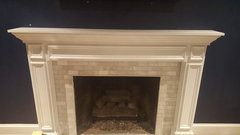



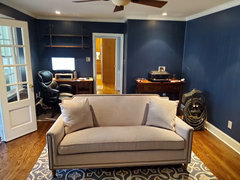





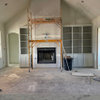


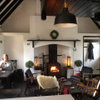
Manon Floreat