Master Bedroom Extra Space Help
sarabea
5 years ago
Featured Answer
Sort by:Oldest
Comments (19)
sarabea
5 years agolast modified: 5 years agoJAN MOYER
5 years agolast modified: 5 years agoRelated Discussions
Master Bedroom Redo - Need Help Creating Our Dream Space!
Comments (1)Option one with a smaller budget is to keep the same layout, swap the existing tub for a free-standing one. 5'6 wide shower is enough for 2, it looks like the length of it is about the same minus the bench. You can always shrink the vanities to expand the shower , you defiantly don't need 11'5 for vanity's. Option two if budget allows to re-route the plumbing, you can do the entire bathroom over-haul like moving the wall and vanities forward to expand the closet, shrink the vanity space and move the toilet on the vanity wall and the rest will be all shower. Maybe something like this to give you an idea Good luck...See MoreSplit level garage conversion: extra bedroom or master bathroom
Comments (2)You lost me so maybe post some floor plans to scale. As for which is a better selling point IMO a master bedroom without a master bathroom is just a bedroom so find out what sells in your area I guess as for keeping track of your kids you know they will all grow and not want you to keep ttrack of them all the timeanyway....See MoreIs having 2 master bedrooms by reducing # of bedrooms a pro or a con?
Comments (24)Multiple thoughts, not all in line with the majority: - Five bedrooms is a huge house. The potential field of buyers who want the space and upkeep of a house that large (and who can afford it) is relatively small. More plainly, You're looking to build a house that only a small percentage of buyers can afford to buy. Wanting a thing and being able to afford a thing aren't the same. Your pool of resale buyers will be small, so selling could take a long time, or you might be forced to take less than you want. - Yes, people will like the idea of a "master up and a master down": live-in space for mom, space for a live-in nanny or elder care-giver. Plenty of reasons people would like the space. But the real question is, Will your resale buyer be willing to pay what it will cost you to build it? Personally, I think you'll attract plenty of interest, but you may not attract the necessary dollars at resale to make this worthwhile. - How old are these small children? By the time you finish building this house, they'll probably be at least a year older -- how long will you want to have bedrooms close by? - I'm a highly practical person: you're talking about a short time when kids are small. To save money, could you sleep in a "non-master" upstairs for this short time, then move downstairs? - How "master" do you see your "masters"? That is, when you say "master bedroom", are you envisioning a slightly larger room with a modest walk-in closet and a private 3-piece bath ... or does "master" to you mean a spacious room with a seating area, a massive closet and a luxury bath? The question isn't just, "Should I have two masters?" It's, "Just how much will I put into a master?" Your own vision of "how much" can make a world of difference in this question. - Don't overbuild for your neighborhood. Remember that the biggest, most expensive house in the neighborhood is "drawn down" by the more modest houses that surround it. - Summary: Don't be caught up in just whether this is a desirable idea -- it is. Consider first and foremost whether it is an economically viable idea....See MoreConvert large master suite or living room for extra bedroom/bath?
Comments (2)Hello there - Thanks for sharing those sketches to help give me a visual of circulation, etc. I recommend moving your daughter's bedroom to the third floor, alongside your current master. With resale in mind, it's always best to keep private spaces together and again to keep public spaces together. Folks enjoy gathering areas which feel separate from areas which evoke calm and quiet. So even though the master will be reduced, you're still sticking to the flow of a home that most will expect and enjoy most. Plus, that sacred trio of kitchen, dining and living is always a big selling point ;) and ought to be featured well together, without disruption of a differing function. And lastly, this keeps in tact a more so general bath for the home, allowing for both bedrooms to have their own on the third floor. That feels quite natural! Hope this helps you move forward, Ashley | mindbodyabode...See MorePatricia Colwell Consulting
5 years agolast modified: 5 years agosarabea
5 years agosarabea
5 years agosarabea
5 years agoSigrid
5 years agoJAN MOYER
5 years agolast modified: 5 years agosarabea
5 years agoHelen
5 years agosarabea
5 years agosarabea
5 years agosarabea
5 years agoJAN MOYER
5 years agolast modified: 5 years agosarabea
5 years agoJAN MOYER
5 years agoMolly
5 years agoGargamel
5 years ago
Related Stories
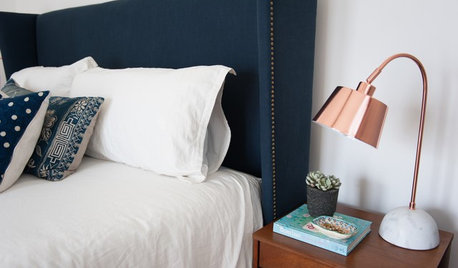
BEDROOMSRoom of the Day: Master Bedroom Makeover on a Lean Budget
Creative use of online retailers helps transform a lackluster room into a light and beautifully finished space
Full Story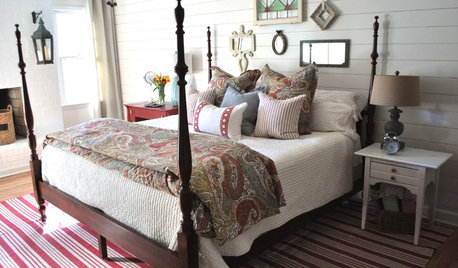
COTTAGE STYLERoom of the Day: Cheery Cottage Style for a Master Bedroom
Reinvented antiques and other personal touches create a comfy, cozy vibe in a couple’s sleeping space
Full Story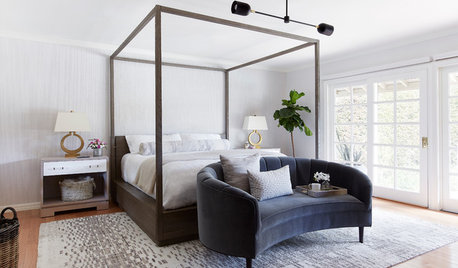
BEDROOMSSoothing Whites and Grays Create a Refreshing Master Bedroom
Strategic changes help a California master bedroom go from dark and heavy to light and bright
Full Story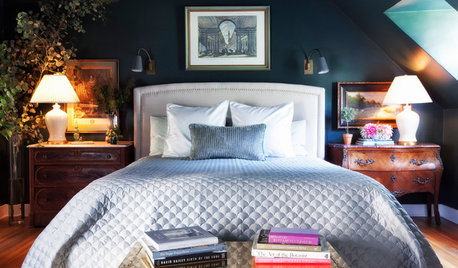
DECORATING GUIDESRoom of the Day: Going Moody in the Master Bedroom
Dark paint and antiques mix with newer pieces and light bedding for a sleeping space that appeals to him and her
Full Story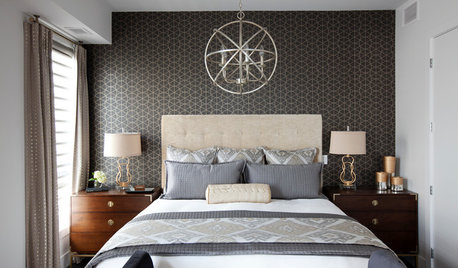
BEDROOMSRoom of the Day: Contemporary Condo Style for a New Master Bedroom
Downsizing space didn’t mean skimping on style for this newly retired Canadian couple
Full Story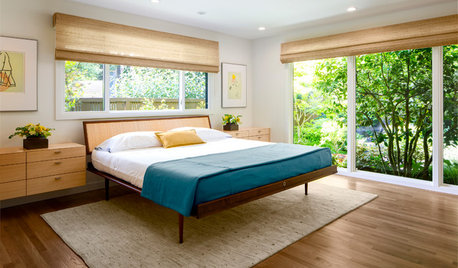
BEFORE AND AFTERS5 Master Bedrooms That Invite You In for a Rest
Stylish storage space and calming colors create a relaxing vibe in these 5 rooms
Full Story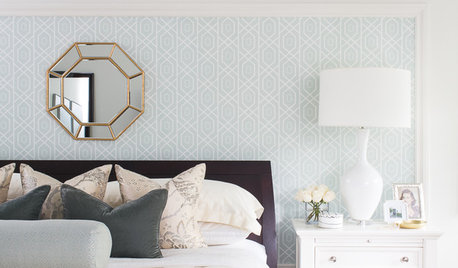
BEDROOMSRoom of the Day: Finding Middle Ground in a Master Bedroom
He loves bold; she loves soft. It took a designer’s intervention to create a space that pleased them both
Full Story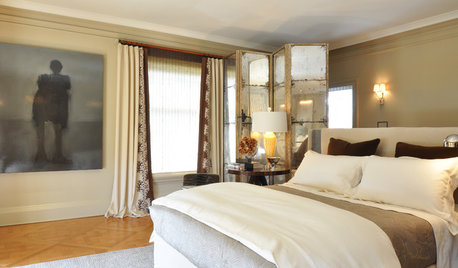
BEDROOMS8 Master Bedroom Details That Make the Room
Keep your sleeping space from being a snoozefest with these dramatic focal points and luxurious features
Full Story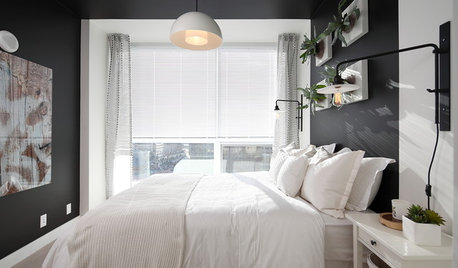
BEDROOMSRethinking the Master Bedroom
Bigger isn’t always better. Use these ideas to discover what you really want and need from your bedroom
Full Story




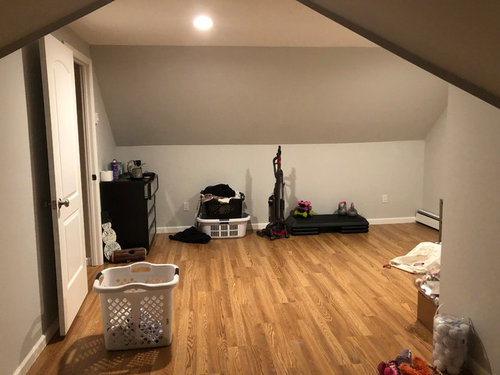
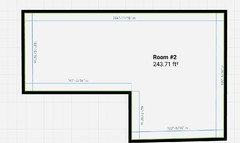

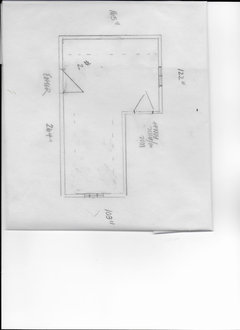
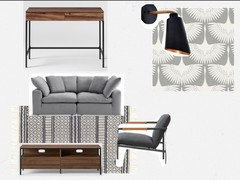




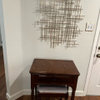
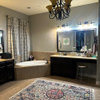
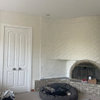
JAN MOYER