Desperately seeking help with DR cabinet design
RuthL
5 years ago
last modified: 5 years ago
Featured Answer
Comments (67)
RuthL
5 years agoRelated Discussions
Desperately Seeking Vertical Cabinet Applique/Onlay
Comments (4)Enkeboll has beautiful appliques, etc. They are pricey but are worth it!!! Here is a link that might be useful: Enkeboll...See MoreDR/Kitchen color help desperately needed
Comments (1)I'm trying to pick out a whole house now too! what pressure! We have an open floor plan as well (FR, kitchen, butler, DR, LR & hall - eek! I planning on using the natural 'breaks' to change colors, but likely the same tones/same strip? My color wheel is in the car...will post later....See MoreDesperately seeking help with layout
Comments (25)Buehl: What do you mean when you say that a fridge next to the mudroom entryway would create a "black hole" in that corner? Assuming the fridge is counter-depth, wouldn't the window illuminate that corner? Or does "black hole" refer to something other than light? I'm asking because in my current kitchen design, which looks a lot like the one you've drawn up for Firstyeargardener (great work, btw!), I have the fridge basically where you've put the message center above, except that my fridge would be roughly 70" from the window wall, instead of 42". What problems do you foresee with that? Hope I'm not hijacking the thread here (I'm kinda new at this), but maybe this question might be relevant to the OP too? Firstyeargardener: At the risk of repeating myself, I wonder if the half-wall solution I mentioned in my previous post would make you feel better about closing up the opening to your dining room a bit in order to accommodate the banquette. That's what we have now: instead of a 6' wide opening, we have a 3.5' wide half-wall (42" tall) + a 2.5' regular doorway (minus door). From the waist up it's 6' wide of light and air from the next room, but from the waist down it's a cozy corner for the banquette/eating area that keeps it from feeling as though you're floating in the middle of the passageway. It's one of the few things in our current kitchen that works. One of the few things we're going to keep in the remodel....See MoreSeeking layout help with smallish kitchen/DR/mudroom
Comments (103)LL, I didn't see your question until now, sorry. I wasn't going to draw up a plan that recesses the fridge into the pantry closet because it sounds like that set-up limits the size of fridge Flying can get - 30" most likely, possibly 33" - unless she makes modifications to the bathroom, swapping out the tub for a shower as suggested by lascatx above. Personally, I'd be reluctant to limit fridge size. My SIL had a heckuva time finding a new fridge to fit their existing cabinet - height and width were what was common when they built, not what is common now. We had to modify our cabinet by jacking it up 2" with plywood inserts at the base - ugly but short-term - to fit our new, taller fridge. Thank goodness we weren't hindered by soffits like my SIL. That said, there does seem to be more choices for smaller fridges that there were even a couple years ago so perhaps this isn't a big deal after all. But it's still not the norm, which means fridges will often cost more. But if that's not a concern for Flying, then yes, changes can be made to the plan I posted Tue, Aug 23, 11 at 20:39 so that the sink can be placed on the entry wall. The door would need to stay put or shift over only 6" so that there's room to have the DW next to the sink. It would be 12" of wall, 40" door, DW, 33" or 36" sink cab (smaller sink cab leaves a few more inches between counter run and doorway), spacer cabinet, corner, then 38" to range. This would leave a long stretch of peninsula counter between DR and kitchen. The 2nd oven would need to go under the counter here. The bathroom wall set-up would need to change a bit, too. because the entry shifts over only 6", not 12". Staggering the cabinet depth would work: 12" deep cabs close to the doorway, 18" deep cabs next to the fridge. If Flying has the funds and the desire to do the extra remodeling required to recess a 36" fridge in the pantry closet, the above still works, too. But if the only reason for all this extra work is to get a view to the backyard, it might not be necessary. Flying's back door has a window in its top half. If that's not enough, she can add a window along that back wall ala the photo I posted Fri, Aug 12, 11 at 14:02. It would mean giving up a little bit of upper cabinet room (about 12" I think)....See MoreRuthL
5 years agoRuthL
5 years agoflygirl519
5 years agoRuthL
5 years agoRuthL
5 years agoflygirl519
5 years agoRuthL
5 years agoRuthL
5 years agoRuthL
5 years agoRuthL
5 years agomononhemeter
5 years agoRuthL
5 years agoRuthL
5 years agoRuthL
5 years agoRuthL
5 years agoartistsharonva
5 years agoartistsharonva
5 years agolast modified: 5 years agoRuthL
5 years agoRuthL
5 years agoishop19
5 years agoRuthL
5 years agoRuthL
5 years agoishop19
5 years agolast modified: 5 years agoishop19
5 years agoRuthL
5 years agoishop19
5 years agoRuthL
5 years agoartistsharonva
5 years agolast modified: 5 years agoRuthL
5 years agolast modified: 5 years agoRuthL
5 years ago
Related Stories

KITCHEN DESIGNDesign Dilemma: My Kitchen Needs Help!
See how you can update a kitchen with new countertops, light fixtures, paint and hardware
Full Story
MOST POPULAR7 Ways to Design Your Kitchen to Help You Lose Weight
In his new book, Slim by Design, eating-behavior expert Brian Wansink shows us how to get our kitchens working better
Full Story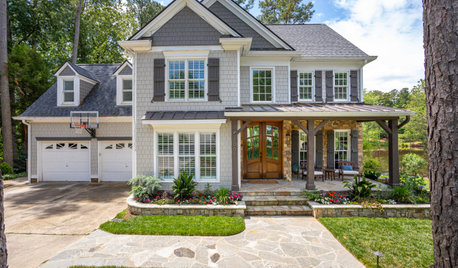
SELLING YOUR HOUSEA Designer’s Top 10 Tips for Increasing Home Value
These suggestions for decorating, remodeling and adding storage will help your home stand out on the market
Full Story
KITCHEN CABINETSPainted vs. Stained Kitchen Cabinets
Wondering whether to go for natural wood or a painted finish for your cabinets? These pros and cons can help
Full Story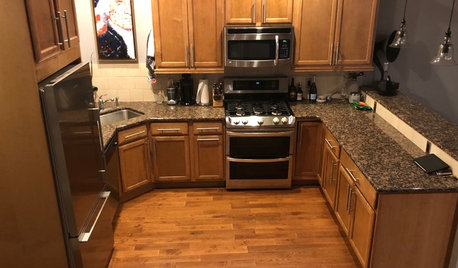
BEFORE AND AFTERSSee How Refaced Cabinets Brighten This Dated Kitchen
By updating the cabinets, countertop and backsplash, designers help a homeowner create a fresh, modern style on a budget
Full Story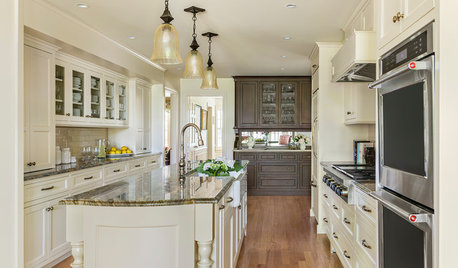
KITCHEN OF THE WEEKKitchen of the Week: Creamy Cabinets and Elegant Farmhouse Style
A designer transforms a dated Minnesota kitchen into a sunny space with lots of smart custom storage
Full Story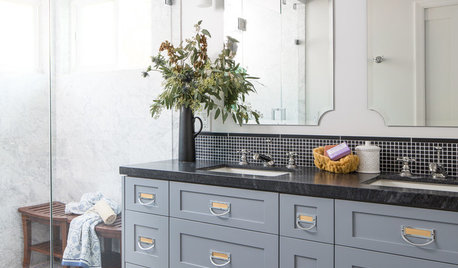
GRAYDesigners Share Their Favorite Light Gray Paints
These versatile neutrals can help create a range of moods in any room
Full Story
KITCHEN CABINETSCabinets 101: How to Choose Construction, Materials and Style
Do you want custom, semicustom or stock cabinets? Frameless or framed construction? We review the options
Full Story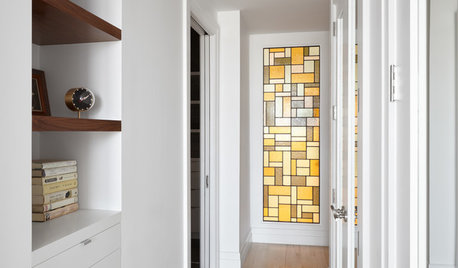
ROOTS OF STYLEDesign Through the Decades: The 1910s
Frank Lloyd Wright architecture, De Stijl art and the Hoosier cabinet are among the period influences still seen today
Full Story
FLOWERS AND PLANTSHelp Monarchs and Other Butterflies by Planting Common Milkweed
Summer-blooming Asclepias syriaca is an important larval host plant for the monarch butterfly and attracts a number of pollinating insects
Full Story



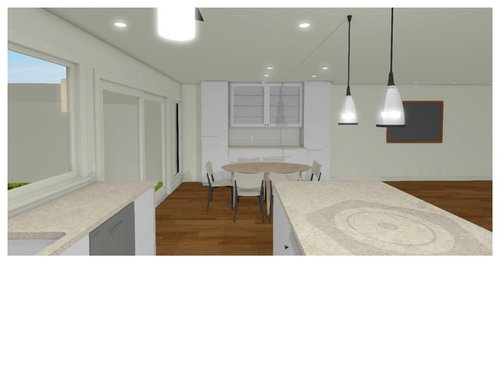


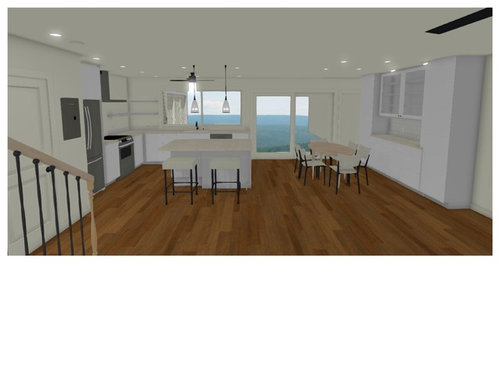

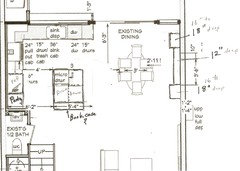

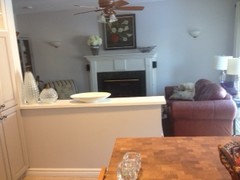
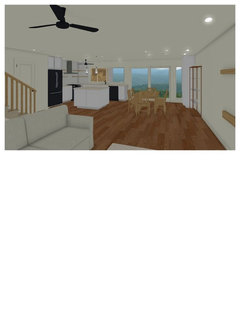
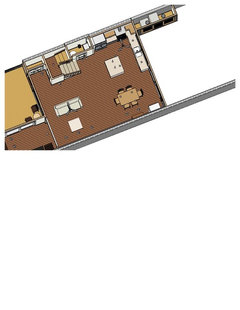
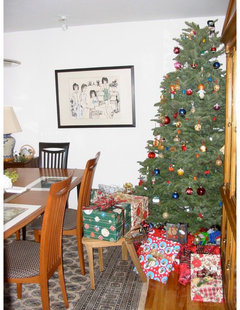
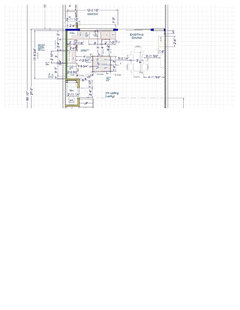
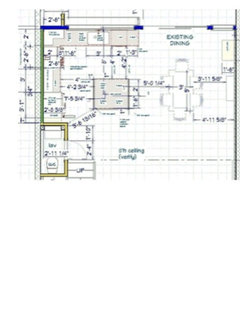

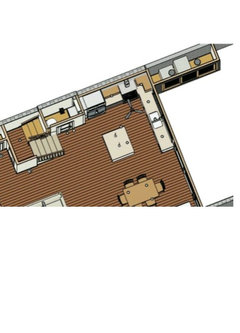
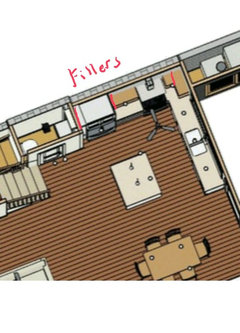

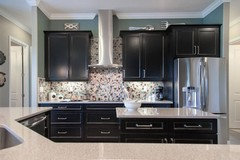
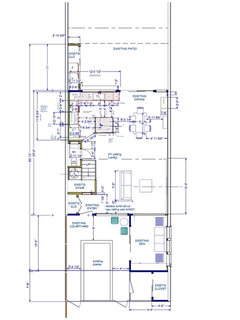




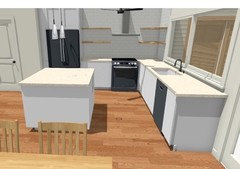
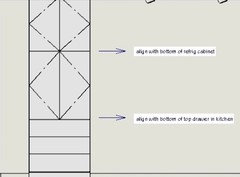

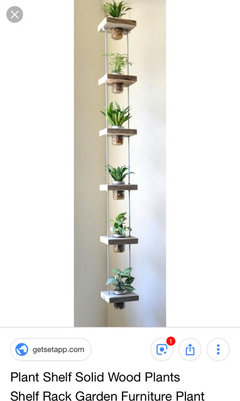

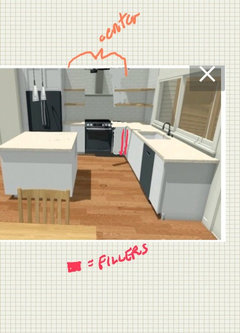


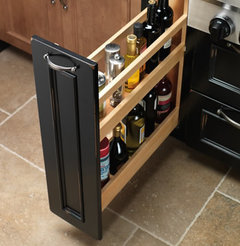




flygirl519