Small master bathroom - Before & After
Noah Eisner
5 years ago
Featured Answer
Sort by:Oldest
Comments (22)
Noah Eisner
5 years agoRelated Discussions
Small bathroom before and after pics
Comments (34)Thanks for the info dpowlan. We had actually planned to put the toilet under the sloped roof and put a small shelf behind the toilet; essentially bumping it out about 6-8 inches, and then put a curbed skylight above it to combat the lack of headroom. Our contractor (at the time) seemed to have no problem with that. We were also going to run our shower all the way back to the roof and put in a shelf and a bench. However when the plumber showed up he told us he was pretty sure that that was not to code. My contractor then called me and said that all the walls in the bathroom had to be at least 5 ft tall per code. Which meant building a wall out from the sloping roof and losing 12 sq ft. Soo our small bath just became much smaller. It is good to hear that the internal dimensions of your lovely shower are 36 x 45. Our "new" dimensions will be approx 42 x 34. I looked at your pics and stopped hyper-ventilating a bit and thought, "Ok that looks roomy and do-able, if we are somewhere close to that size-wise we may be ok" Anyway, thanks for the help. You give all of us small bath people hope!!...See MoreBefore & After || Master Bathroom || Modern || Freestanding Tub
Comments (2)Sleek and modern! Beautiful remodel!...See MorePics-Before and After Kitchen and Master Bathroom
Comments (29)Bixa2805, we had a local handyman paint our cabinets a few years ago. It was about $1200 and he painted the doors, outside cabinet box and the post between the cabinets on the inside. He didn't paint the shelves or interior cabs. This was a few years ago, and it was a great decision!...See MoreBathroom Remodel Before, in Progress and After Pictures
Comments (12)@thisisnotadrill We had the bathroom stripped to the studs, so we installed a 2x6" notched into the framing (note this was not a load bearing wall) the full length of the vanity. We reinforced the inside of the vanity boxes with large L-brackets and screwed those into the 2x6" (behind the drywall at this point). If you can, it's undoubtedly better to buy a vanity made for wall mounting but we made it work and it's very sturdy. Good luck!...See MoreNoah Eisner
5 years agoyeh_yeh
5 years agoOTM Designs & Remodeling Inc.
5 years agoNoah Eisner
5 years agodonnawb
5 years agoUser
5 years agoSarah
5 years agoUser
5 years agotackykat
5 years agoFocal Point Hardware
5 years agoMarblus Granite and Tile, Inc.
5 years agoNoah Eisner
5 years ago
Related Stories
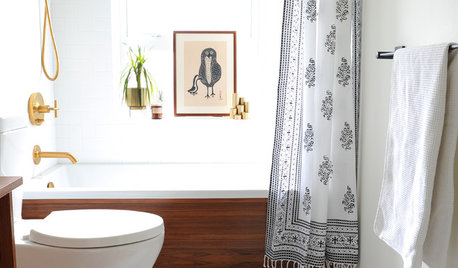
BATHROOM DESIGNBefore and After: 9 Small-Bathroom Makeovers That Wow
Ready to remodel? Get inspired by these bathroom projects that come in at less than 60 square feet
Full Story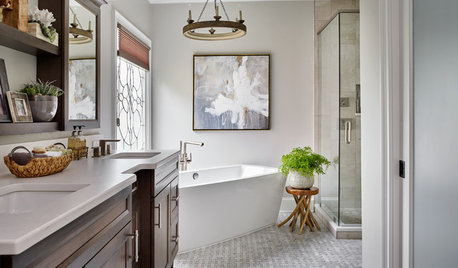
MOST POPULARBefore and After: 7 Master Bathroom Transformations
Thinking about remodeling your main bathroom? Get inspired by looking at these before-and-after bathroom photos
Full Story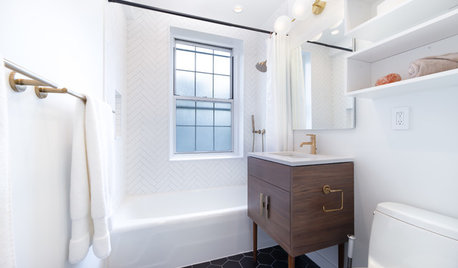
BEFORE AND AFTERSBefore and After: Stylish and Streamlined Small Bathroom
A design firm helps a New York couple update a 45-square-foot bath and avoid surprises by limiting material choices
Full Story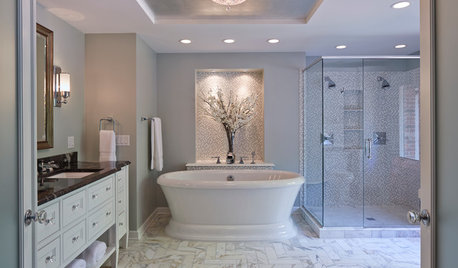
BATHROOM DESIGNBefore and After: A Revamped Master Bathroom Shines Bright
Layered lighting, muted colors and reflective finishes transform this Minnesota master bath
Full Story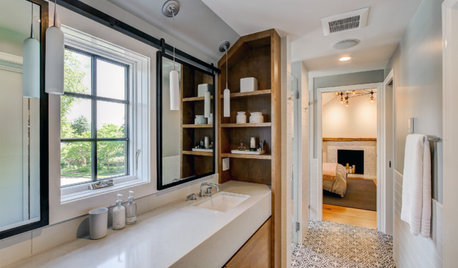
BATHROOM DESIGNBefore and After: From Cramped Closet to Open Master Bathroom
Seattle homeowners work with a design team to transform an attic closet into a bathroom with a shower and walk-in closet
Full Story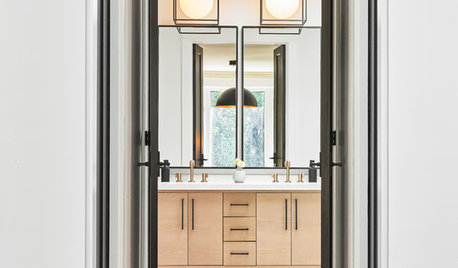
BEFORE AND AFTERSBefore and After: Master Bathroom Gains a 5-Star Hotel Feel
Carefully edited materials and a strategic layout give this master bathroom the look and vibe of a resort retreat
Full Story
BEDROOMSBefore and After: French Country Master Suite Renovation
Sheila Rich helps couple reconfigure dark, dated rooms to welcome elegance, efficiency and relaxation
Full Story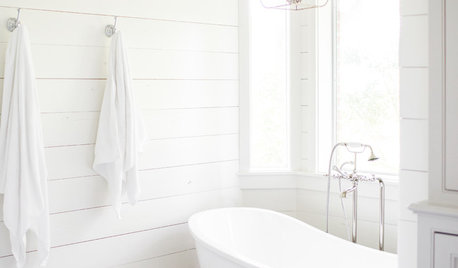
BATHROOM DESIGNFarmhouse-Style Bathroom Before and After
An unexpected water leak prompts an interior designer to finally renovate her master bathroom
Full Story
BEFORE AND AFTERSBefore and After: Gray and Marble in a Serene Master Suite
A designer helps a California couple create an efficient and stylish space where they can relax, rest and rejuvenate
Full Story
MOST POPULARBefore and After: Bathroom Keeps Layout but Gets a Whole New Look
See how a designer turns a master bathroom into a luxurious retreat for a couple in Georgia
Full StorySponsored
Industry Leading Interior Designers & Decorators in Franklin County



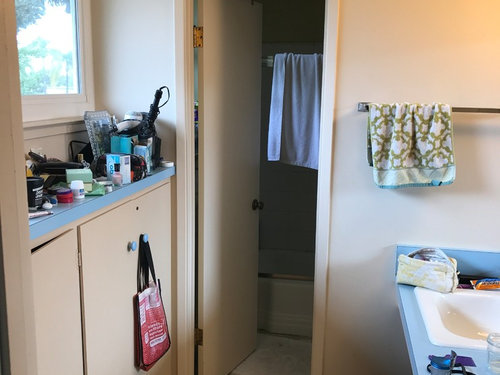

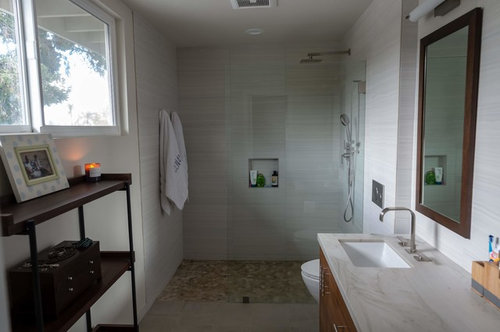

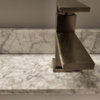
simplechoices