Help with kitchen/family room/bath floor plan
Matt Trel
5 years ago
Featured Answer
Comments (10)
Matt Trel
5 years agoMatt Trel
5 years agoRelated Discussions
Help with family room / first floor plan
Comments (9)Hi All, Thanks so much for the comments! This is a complete renovation, so anything can be moved or adjusted (including the fireplace). To answer some of the previous comments: - The plans are going to be adjusted - we are going to center the entry of the house, and reduce the closet space / size of the guest bath. Probably a stall shower instead of a full tub. - The kitchen is completely changing ..... will post those plans when available - The family room - the side to side is pretty much set, we can't make it much thicker. We can move the fireplace. - The living room - we are thinking about using it more as a library / office. Built in bookcases and a large desk. Or should we leave it as a traditional living room with couch etc? I just don't know the function of the 'living room' with a 'family room' that will be the primary non-kitchen hangout on the first floor. Should I still put on the decorating page, since we might change the architectural drawing? Thanks Dave...See MoreKitchen flooring in open plan Kitchen/Dining/Family room
Comments (3)I am not crazy about tile. It's hard on the feet and legs. I also don't like cleaning the grout although you can make the grout line very small and dark so that would make it easier to clean. I do love wood. I just think it feels nice underfoot, and I think it gives a warmer overall look. Wood is pretty easy to keep clean. I just use a damp dry mop on mine. My dogs are big and have scratched my wood floors, but it doesn't bother me. One day I will have them resanded and stained....See MoreFloor plan with first floor master away from kitchen & family room
Comments (7)Lucky, as you said, you're getting older and if you want to still have a two story, then I would do so with the idea of putting in an elevator. I'm in your age group (well, you're actually my youngest sister's age), and because we're on a smaller lot, we had to build up. We're putting in an elevator just in case, and because we're in SW FL in what is primarily a retirement area. Our thinking was, by having the elevator, if we ever decide to sell this house, we haven't limited the pool of buyers and if we ever can't maneuver stairs, it's there for us. Additionally if you don't want to put one in now, you can always have it predesigned so they can just come in and add it at a future time. For now it could be closets. We are on a corner 9100 square foot lot and were limited to a footprint of 35%, which is the other reason we built up. We were also limited because the driveway had to be in the upper left corner and we weren't allowed to change it at all. All red lines are changes I made. And frankly if people have coats, they can put them in DH's study, not on my bed. Since you're also getting to "that age" I would definitely think in terms of how to make it elder friendly. My Mom did so in her house back when she was your age and because she did, she was able to spend all but the last 6 months of her life in her beloved house. So be sure to think in terms of easier egress such as from bedrooms, wider bathrooms or ways to make them wider (such as my master, if I need more room to use the toilet, it's an easy fix to remove the walls surrounding the toilet or if I need easier access to the shower, I can just remove the tub), no curb showers, wider hallways, etc....See MoreHelp with floor plan for family room
Comments (1)I got some feedback to use furniture in the middle of the room instead of against the walls and came up with these two ideas: and Suggestions on which one looks better? Or something completely different?...See MoreMatt Trel
5 years agoMatt Trel
5 years agoMatt Trel
5 years ago
Related Stories

LIVING ROOMSLay Out Your Living Room: Floor Plan Ideas for Rooms Small to Large
Take the guesswork — and backbreaking experimenting — out of furniture arranging with these living room layout concepts
Full Story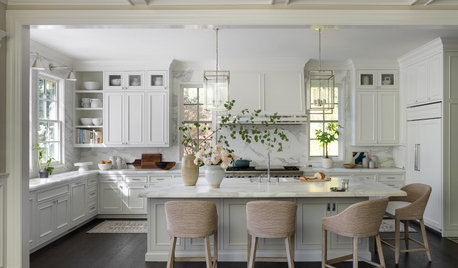
KITCHEN ISLANDSPlan Your Kitchen Island Seating to Suit Your Family’s Needs
In the debate over how to make this feature more functional, consider more than one side
Full Story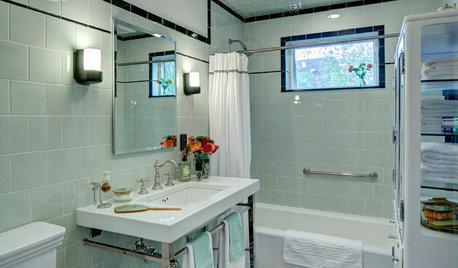
BATHROOM DESIGNRoom of the Day: A Family Bath With Vintage Apothecary Style
A vintage mosaic tile floor inspires a timeless room with a new layout and 1930s appeal
Full Story
BEFORE AND AFTERSKitchen of the Week: Saving What Works in a Wide-Open Floor Plan
A superstar room shows what a difference a few key changes can make
Full Story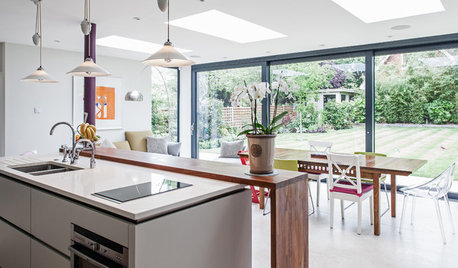
ADDITIONSRoom of the Day: New Kitchen-Living Area Gives Family Together Time
An airy add-on becomes the hub of family life in a formerly boxy Arts and Crafts-style home
Full Story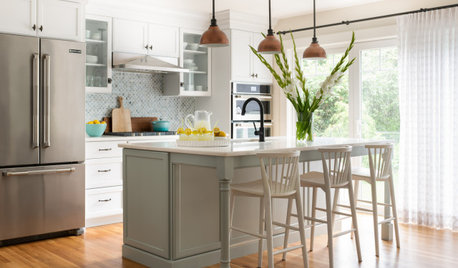
KITCHEN DESIGN10 Design Tips for Planning a Family Kitchen
Find out how to create a friendly, functional kitchen that meets the needs of a family with children
Full Story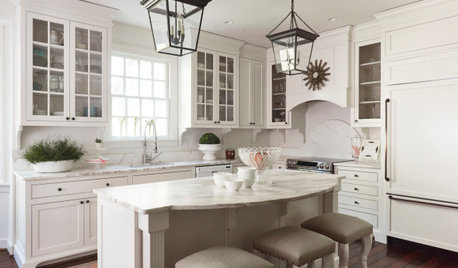
HOUZZ TV LIVETour a Designer’s Cozy Colonial-Style Family Room and Kitchen
In this video, Sara Hillery shares the colors, materials and antiques that create an inviting vibe in her Virginia home
Full Story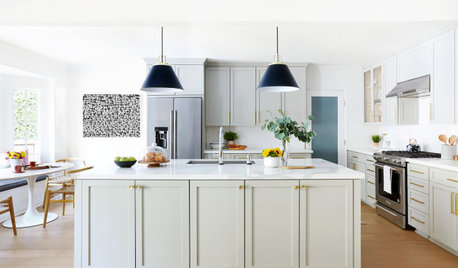
HOUZZ TV LIVEDesigner’s Family-Friendly Kitchen and Great Room
In this video, Amy Elbaum shows the storage and style details that create durable and fashionable spaces in her home
Full Story
BATHROOM MAKEOVERSRoom of the Day: Bathroom Embraces an Unusual Floor Plan
This long and narrow master bathroom accentuates the positives
Full Story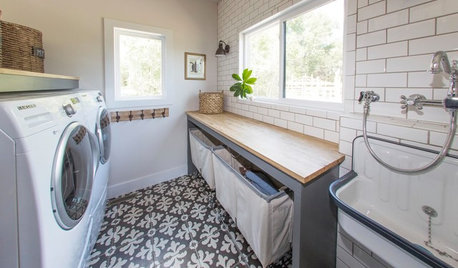
MOST POPULARThe Dream Laundry Room That Helps a Family Stay Organized
A designer’s own family laundry room checks off her must-haves, including an industrial sink
Full Story








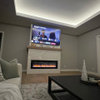


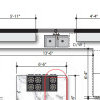
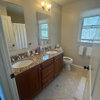
miss lindsey (She/Her)