Mudroom IN the family room?
Claire
5 years ago
Featured Answer
Comments (50)
Claire
5 years agoRelated Discussions
Renovation - please review plans and find issues!
Comments (9)Your existing house is charming, and the addition looks tasteful. I hesitate to argue. You are surely very invested in the plans. Can you get some 'ballpark' bids instead of waiting to have detailed plans? (Add at least a 20% 'fudge factor'.) What are quality builders getting per square foot for new homes in your area? Ask a few realtors to value your house 'as is' and with the addition. What you plan is a 1000 sq ft new house, including all the most expensive components: kitchen, baths, heating and cooling, electrical. How much will you be doing with the old house to integrate it? Will you re-roof? Buy new HVAC to serve both parts? I'm afraid you'll be at that $1.4 mark, and have to live through the mess for over a year, then discover you could never sell for what you've put into the house. The RE market in your area may be stable. In mine, you can buy existing homes for much less per square foot than you pay for new construction. Our teardown decision was also informed by a neighbor's experience with a big renovation. They nearly doubled the number of bedrooms and baths. It took almost two years. When they sold, buyers rejected their house for homes that were originally built that size; they could buy them for the same asking price. The house was on the market a long time, and they lost a lot on the eventual sale. All RE is local. This may not apply to your area. Just be careful to weigh the total value you'll have after making this extensive addition plus any renovations to integrate the old portion of the house....See MoreLarge Kitchen w/ Island Layout - feedback please!
Comments (49)However, if you usually cook using the cooktop, and if you, say, cut your onions and soften them as you cut your chicken and then brown the chicken as you cut your vegetables, in the pattern that the vast majority of cooktop recipes call for, having the cooktop behind you is incredibly annoying if you don't have a helper. So for cooks who use the cooktop heavily, prepping with your back to the cooktop IS a major issue. I know that a lot of people don't really cook, but if you do, it matters. You have several options: prep next to the stove as soon as you start using it and turn your back on the people at the island that you put there so you would face them; prep everything on the island before you start cooking and add 20 minutes to your cooking time every night; or turn your back to the stove and either burn things or switchback and forth a lot, also wasting a lot of time. But I suppose CPArtist is a special person with eyes on the back of her head. Or she doesn't really cook. I do cook, although not frequently. And if you had spent lots of time on this forum like myself and most of the other regulars, you'd know that Kitchen work studies have shown that you spend the following amount of time at each major kitchen activity: Prepping - 70% (some studies put this number higher - more like 75%) Cooking - 10% Cleaning up - 20% So based on that study, most cooks spend the majority of their time prepping the food, not cooking it. And most people prefer to prep while they are facing their guests, family, etc. So once again, prepping with your back to the cooktop is not a problem. And quite honestly, most people I know, including the chefs I'm friendly with, will tell you to prep everything in advance and not as you go....See MoreFamily Room - couches, chairs or sectional?
Comments (4)Take the TV off the fireplace and put it on the wall where you have the sofa get some Ikea Besta cabinets on that wall for storage and the TV then put one sofa under the window and 2 chairs where you have the sofa with its back to the entry all pieces smaller scaled then the toys go in the cabinets you don’t need the storage anywhere else and any toys that don’t fit go back in the bedrooms at night That will allow the chairs to be pulled back further toward the entry and make the FR seem larger...See MoreLiving with this floor plan
Comments (28)@ ykindschi Until this morning I would have said that was not possible. My husband parks on that side of the garage because his car is smaller and my minivan won't fit. If we extend the platform a bit and add walls, it will be a tight squeeze for my car. That said, I rearranged some junk in the garage today and I can juuuust barely squeeze in with my minivan and close the garage door if I need to. I'd have to really plan on the space to see if I could fit cubbies in there, and also figure out how to heat it. The garage gets so cold in the winter here that no one would stop to take boots off unless it was more comfortable. But it's a possibility....See MoreClaire
5 years ago1stgarden
5 years agoClaire
5 years agoClaire
5 years agoClaire
5 years agoClaire
5 years agoClaire
5 years agoClaire
5 years agolast modified: 5 years agoClaire
5 years agoClaire
5 years agoClaire
5 years agoClaire
5 years agoRonna Rosenberg
5 years agopartim
5 years agoKathy Handy Ginter
5 years agoaak4
5 years agoauntthelma
5 years agoRedRyder
5 years agofelizlady
5 years agoet phonehome
5 years agoCheryl Smith
5 years agolast modified: 5 years agoPRM Custom Builders
5 years agokim k
5 years agofelizlady
5 years agopat1250
4 years agoLorrie H
4 years agoRedRyder
4 years ago
Related Stories
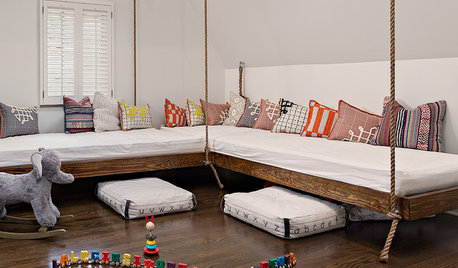
LIVING ROOMSRoom of the Day: Hanging Beds Add Fun to a Family’s Bonus Room
A second-floor sitting area inspired by Balinese treehouses is an inviting place to hang out
Full Story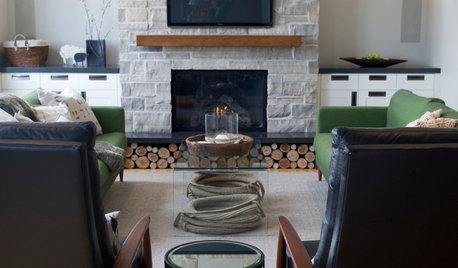
ROOM OF THE DAYRoom of the Day: A New Family Room’s Natural Connection
Stone and wood plus earthy colors link a family room to its woodsy site and create a comfy gathering spot
Full Story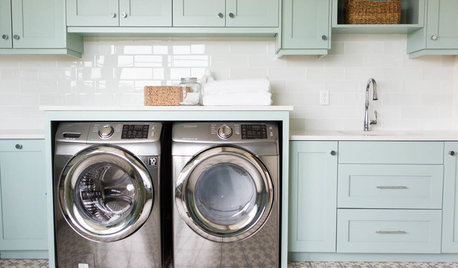
LAUNDRY ROOMSRoom of the Day: A Family Gets Crafty in the Laundry Room
This multipurpose space enables a busy mother to spend time with her kids while fluffing and folding
Full Story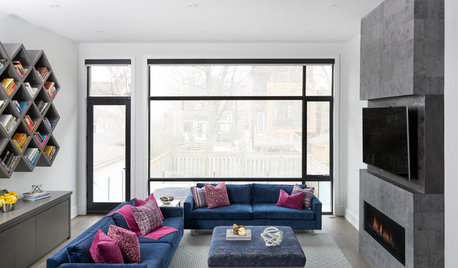
LIVING ROOMSRoom of the Day: Colorful Family Room With a Statement Fireplace
In this modern room, the designer uses light, color and framing to create a dramatic yet comfortable gathering space
Full Story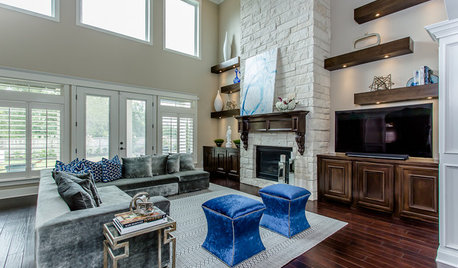
ROOM OF THE DAYRoom of the Day: A Worry-Free Family Room for Kids and Adults
Child-friendly design is at the heart of this sophisticated space for a Texas couple and their 3 young boys
Full Story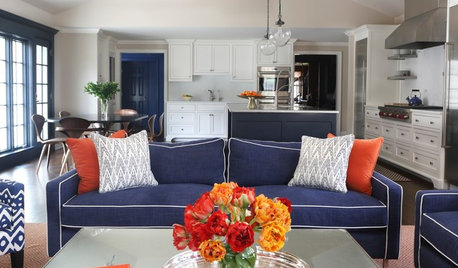
ROOM OF THE DAYRoom of the Day: New Family Room Goes Big and Bold
This addition to a 1920s Connecticut home features beautiful built-ins, graphic color, layers of pattern and pleasing proportions
Full Story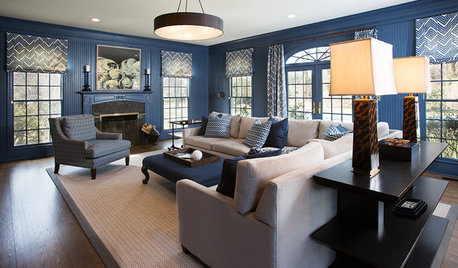
ROOM OF THE DAYRoom of the Day: Moody Blue Update for a Family Room
Comfort, function and style bring this room up to par for a stately Georgian home on Long Island’s Gold Coast
Full Story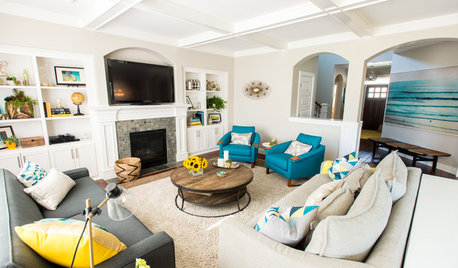
ROOM OF THE DAYRoom of the Day: Contrasts Catch the Eye in a Beachy Family Room
Rough jute and soft shag, eye-popping turquoise amid neutrals ... this room’s pairings make each element stand out
Full Story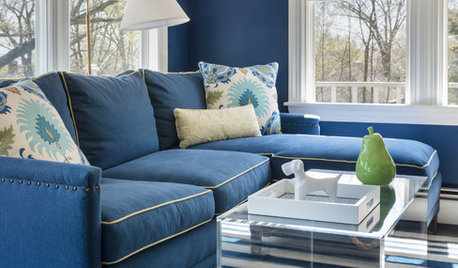
LIVING ROOMSRoom of the Day: Nautical Chic Brings the Cozy to a Family Room
A hardworking room multitasks as a comfy gathering spot and home office in a onetime sea captain’s home
Full Story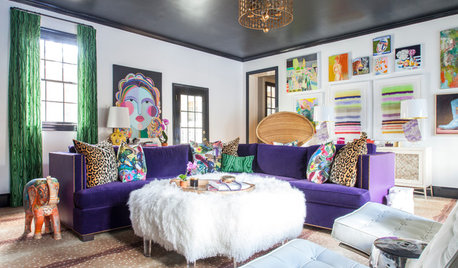
DECORATING GUIDESRoom of the Day: A Family Room That’s Up to the Challenge
An invitation to do a makeover inspires an interior designer to revitalize her family room with bold colors and prints
Full Story


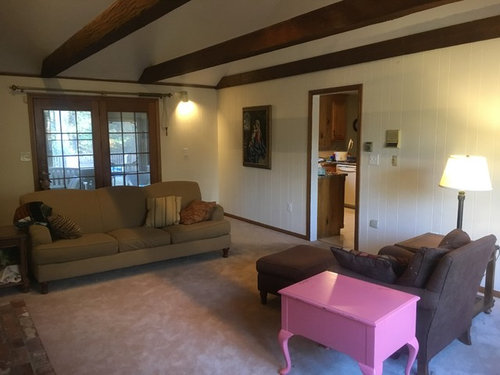
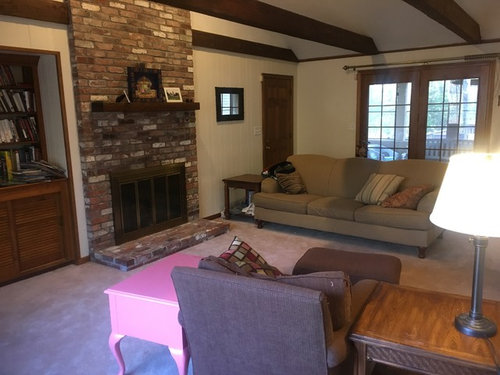

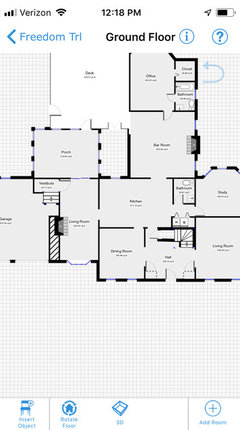

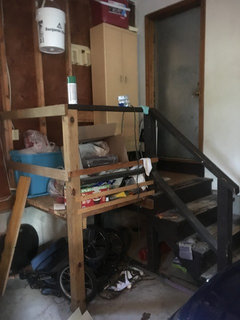

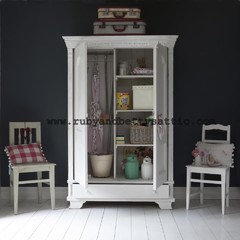


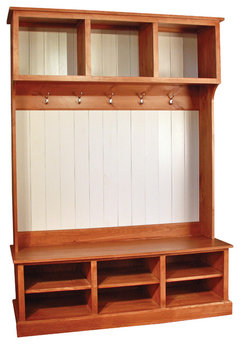
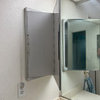


Amoeba-meba