where to put master bathroom if possible?
Bash Dash
5 years ago
Related Stories
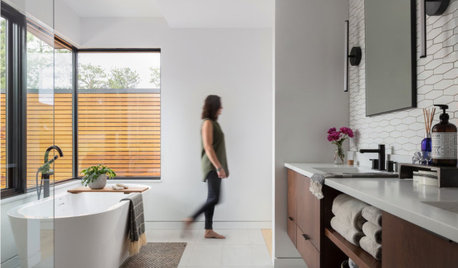
INSIDE HOUZZLuxury Touches Homeowners Are Putting in Master Bathrooms in 2019
Self-cleaning toilets and rainfall shower heads are among the top picks, the 2019 U.S. Houzz Bathroom Trends Study finds
Full Story
BATHROOM DESIGNBath Remodeling: So, Where to Put the Toilet?
There's a lot to consider: paneling, baseboards, shower door. Before you install the toilet, get situated with these tips
Full Story
THE HARDWORKING HOMEWhere to Put the Laundry Room
The Hardworking Home: We weigh the pros and cons of washing your clothes in the basement, kitchen, bathroom and more
Full Story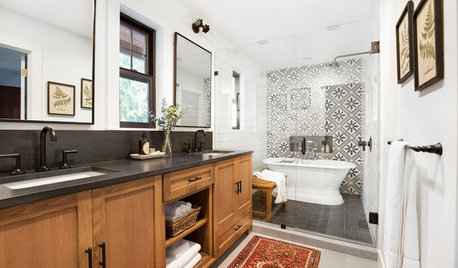
BATHROOM DESIGNMaster Bathroom Mixes Classic and Contemporary Styles
The designer puts a freestanding tub in the shower to make the most of this long and narrow bathroom in Seattle
Full Story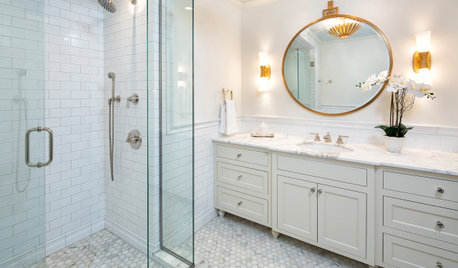
BATHROOM WORKBOOK7 Key Things to Establish When Planning a Master Bathroom
If a new en suite bathroom is in the cards, read this expert’s guide to working with the space you have
Full Story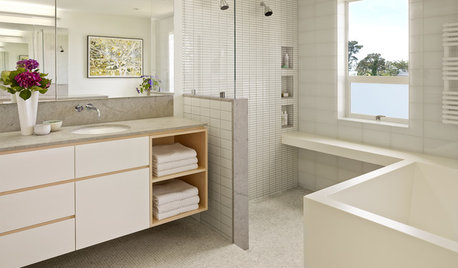
BATHROOM DESIGNRoom of the Day: Geometry Rules in a Modern Master Bathroom
Careful planning pays off in this clean-lined bathroom with his-and-her vanities, a semiopen shower and a soaking tub
Full Story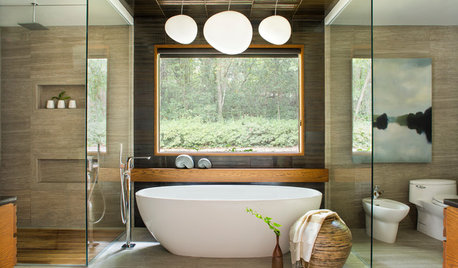
ROOM OF THE DAYRoom of the Day: Serene Sophistication in a Master Bathroom
Rich textures, careful planning and symmetry give an Atlanta couple a beautiful new place for unwinding
Full Story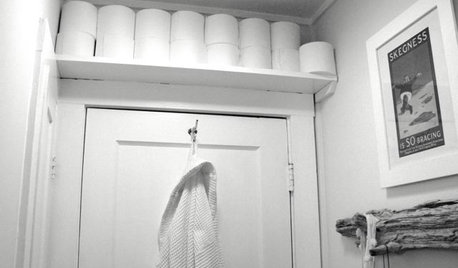
BATHROOM DESIGNBathroom Storage: Where to Keep the TP?
The Houzz community steps in with 19 tidy toilet paper storage solutions
Full Story
DREAM SPACES8 Luxury-Loving Master Bathroom Fireplaces
Pamper yourself at bath time by bringing in the mesmerizing view and lovely warmth of a flickering fire
Full Story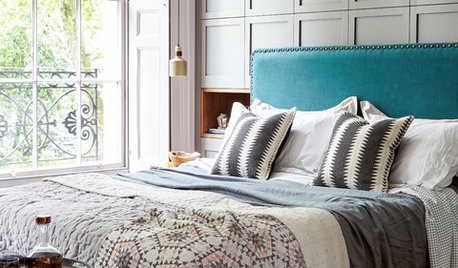
BEDROOMSA Master Suite Where Tradition and Comfort Meet
A Georgian townhouse in London gets a luxurious new bedroom and bath
Full StorySponsored
Most Skilled Home Improvement Specialists in Franklin County
More Discussions





Sina Sadeddin Architectural Design
Catch Architecture
Related Discussions
Master bathroom help-crosspost from bathroom forum
Q
Put entry to master closet in master bathroom?
Q
master closet in master bathroom yes or no and why?
Q
Master Bathroom Not So Master
Q
Bash DashOriginal Author
Catch Architecture
Bash DashOriginal Author