Master Bathroom design dilemma (Urgent Help Needed)
romona_adele
5 years ago
Featured Answer
Sort by:Oldest
Comments (9)
Related Discussions
Need urgent help with mosaic bathroom tile
Comments (7)I went into a state of panic regarding the Islatile. This morning I drove over to a store where I bought the subway tile and spoke to Bill who is one of the owners and a great guy willing to give information. He loved the floor (even though I bought it at Cancos) and thought it would love great. He said Isla was a good name and made a quality product. I am going with a biscuit color grout on the subways and as blondelle said it would look mostly like texture and not conflict with the floor. I am leaning toward a medium taupe grout to pick up the color of the one inch square. I thought I read on the forum that the grout on the mosaic would help with a glossy finish. I am having the bathroom gutted and am going with the Kohler Memoirs "Stately" pedestal sink (24"), toilet and bathtub....See MoreNeed Help With Bathroom Colors - Urgent!
Comments (28)Ooh, i don't usually like granite, but that granite, with that vanity and those floors...fabulous! You have good taste! Sorry that ganite didn't work! Your inspiration photo has white solid surface counter of some kind...could be silestone, or corian. I think that would look good too if you went just a little warmer than white white. You say you've got white tiles in the shower so white countertops could work? Looks like you've used a lightish gray grout on the floor, and I think that color of grey for the walls could be really nice. I'm not very good at recommending specific paint colors, but, I know that many folks that have selected grey rave about Ellen Kennon's Gustavian grey. You can try searching for Ellen Kennon on the web and learn more about her full spectrum paint. I think she has some rooms that have been painted Gustavian Grey on her site. Ellen also offer free color consultatin via phone, if you buy her paint. Keep us posted and thanks for the pics!...See MoreBathroom remodel design dilemma - PLEASE HELP!
Comments (5)We plan to keep the same layout and the bathroom is not adjoining to a bedroom. I refer to it as our ‘guest bathroom’ but it’s technically used for the 2 bedrooms we have upstairs that we use for guests. :)...See MoreNEED YOUR HELP with design decisions for a Master Bathroom
Comments (8)IMO you do not have space for anything except the tub and shower and I sure hope you have tested getting in and out of the tub they are a PITA to get in and out of . look best in designated space with no other thing next to them you already have an issue with the window placement from what I see . IMO a much better choice would be a really nice deep soaker tub and shower on that wall and of course that window will be an issue with whatever you decide unless you do the soaker there and the shower somehwere else if did that then if you insist on a FS tub that would work in that space. BTW I have never seen a hotel with cubbies between a tub and shower ....See MoreMark Bischak, Architect
5 years agoKathleen K
5 years agookibujp
5 years agoMark Bischak, Architect
5 years agoshead
5 years ago
Related Stories

KITCHEN DESIGNDesign Dilemma: My Kitchen Needs Help!
See how you can update a kitchen with new countertops, light fixtures, paint and hardware
Full Story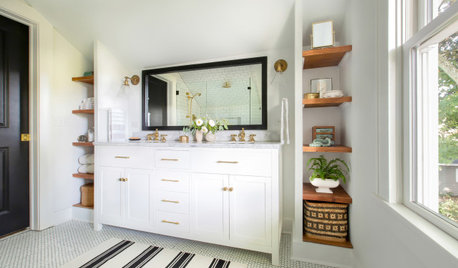
BATHROOM MAKEOVERSBathroom of the Week: Designer’s Attic Master Bath
A Georgia designer matches the classic style of her 1930s bungalow with a few subtly modern updates
Full Story
BATHROOM MAKEOVERSReader Bathroom: A Plant-Filled Master Bath — No Tub Needed
A couple create the bathroom of their dreams with a lot of DIY work and a little help from the pros
Full Story
BATHROOM DESIGNA Designer Shares Her Master-Bathroom Wish List
She's planning her own renovation and daydreaming about what to include. What amenities are must-haves in your remodel or new build?
Full Story
BATHROOM DESIGNRoom of the Day: A Closet Helps a Master Bathroom Grow
Dividing a master bath between two rooms conquers morning congestion and lack of storage in a century-old Minneapolis home
Full Story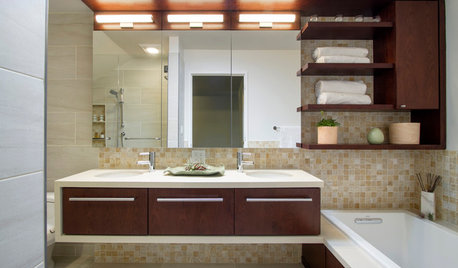
ROOM OF THE DAYRoom of the Day: Origami Inspires a Master Bathroom Design
A once-frigid bathroom is now a calm and welcoming oasis
Full Story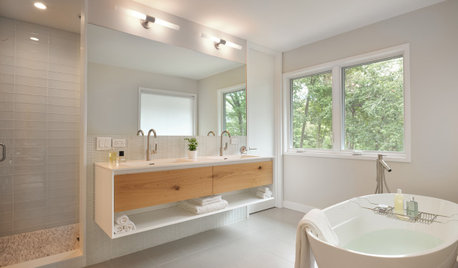
BATHROOM WORKBOOK7 Design Details to Consider When Planning Your Master Bathroom
An architect shares his ideas for making an en suite bathroom feel luxurious and comfortable
Full Story
DECORATING GUIDESDesign Dilemma: I Need Lake House Decor Ideas!
How to Update a Lake House With Wood, Views, and Just Enough Accessories
Full Story
HOUZZ TV LIVEFresh Makeover for a Designer’s Own Kitchen and Master Bath
Donna McMahon creates inviting spaces with contemporary style and smart storage
Full Story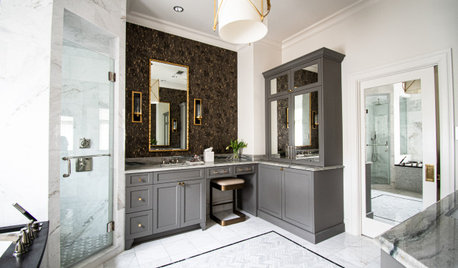
BATHROOM MAKEOVERSBathroom of the Week: Elegant Makeover in a Designer’s Home
See a before-and-after reveal of a master bath with lighting and flooring designed for an older couple
Full Story


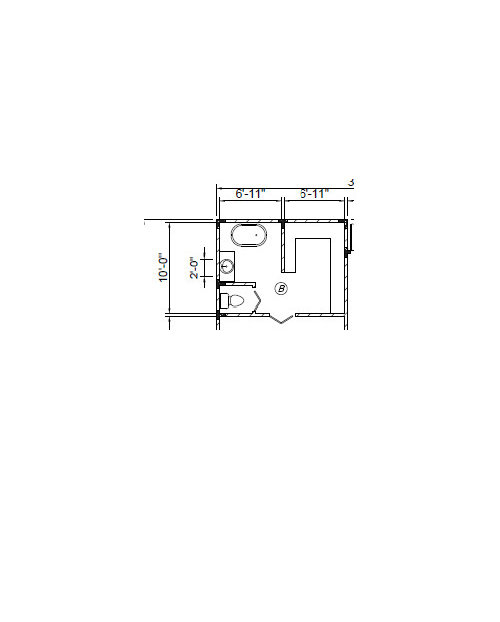

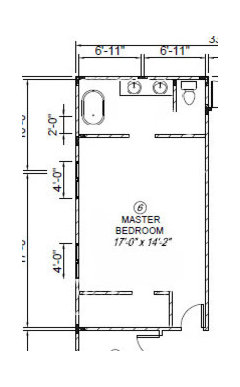



Virgil Carter Fine Art