I'm drawn to a smaller house
Jeff Meeks
5 years ago
Featured Answer
Comments (90)
Kathi Steele
5 years agoLynneO
5 years agoRelated Discussions
Where to start? I'm just stuck since I want smaller
Comments (6)I would start with some practical questions, which can be useful with the short-term plans, and can help you set the 'bones' for your longer-term plans. And can help you keep things simple. Might help with the 'stuck' thing. Where on that porch do you want shade, either from shrubs/small trees or trellises with climbers? Sun in the morning and shade in the evening? And do you want a blocking of vision from the road to feel that the porch is more private? Or would you rather have that view more open? Which way does the prevailing wind come from? Depending on where you are, you may want to leave that breeze corridor open, or you may want some buffering. If I had that porch, I would want to just plain live on it [jealous grins]. But is there another area to the back or side of the house where you might want other outdoor-living spaces.... Barbecue/picnic areas, play areas, a patio, whatever? Or is that front porch likely to be the focus of your outdoor-time? Once you've thought about all this stuff, you will have an idea about where to place some of the 'bones'. Shrubs, small trees, trellises, any walls, fences, whatever. Then, *around* those bones, you can keep developing plans for later, and can plant the things you want. And there is no reason that you can't just pick a garden spot or three for some of the sun plants you want to try, preferably in close view from your chair on the porch. But you can keep the plants, and the labor and maintenance, very small. Forget worrying about foundation plantings around the house. Concentrate on the areas that will affect your enjoyment of the property in the way *you* want to enjoy it. [What do *you* want to see when you walk out on the porch with coffee in the morning?] And with the setting of your house in its landscape, you would do better with more irregular planting areas where they work well and for you, rather than nice, neat standard all-around-the-house-suburban foundation beds. Plant where and what you want, and you can add more irregular space to the bed, and more plants, later. Use a weed-whacker along the rest of the foundation.......See MoreNeed Home A/C repair, but I'm perplexed after 2 contractor visits
Comments (11)Thanks for the follow ups, really good information. I'll try to address each comment and ask some more questions. fluffybunnysui: The 1st contractor called me last night to ask about what I was thinking about doing to fix it. I told them I had a 2nd contractor come out and test it and told me the expansion valve. 1st contractor said that they determined it WAS NOT the expansion valve because they blocked off one side of the flow at/on the compressor, and the bypass valves opened and it couldn't suck the pressure all the way down.(I don't really understand how it works, I have replaced Automobile A/C but just followed basic instructions.) 2nd part: Both contractors said that they *think* the evap coil is icing up. Because we could turn the unit off for hours, let it melt, and then it would blow really cold again for a short time. Unfortunely for me, I had to leave the house today and go to work in a different city for the week. I can't spray the unit off, and my wife doesn't feel confident doing it, but the 1st contractor is due out to the house later today. thanks. Jack Mason: thanks, the 2nd contractor did show me their pricing on new units. Said $2,899 for a new evap coil and all related work. $4,600 for a 12 SEER outside unit. (my system is a 14 SEER I believe). Reading the link you provided now. thanks. Heatseeker: I don't know what refrigerant is used in my system. A quick web search points to R-410A. The unit is a Carrier unit, Model: 24ABA430A300 Serial # 4506E08945...See MoreSuddenly I'm Into/ Drawn To/ Like________
Comments (39)I think it's interesting how our tastes/wants change. Years ago, I used to have a lot of red in my kitchen, got tires of it, and went all pastel. Then I really had an interest in the retro/vintage dinnerware and textiles, so I was back to primary colors. But I do love Jadeite and LuRay and all of that...I think a pale jade green mixed with bright red looks very cool. I've ended up with a lot of green in my house, and I never really meant to....See MoreJust got home inspection...I'm overwhelmed
Comments (34)WOW... active seismic zone, and there's FRAMING/strapping issues, in what I assume is a FRAMEd house? Surely, by now, someone has coined a catchy acronym to describe the now-proverbial "So-Cal-nightmare-hacked-together-during-boom-by-illegal-labor-with-no-meaningful-inspections-by-AHJ..." ;') In most states the current owner would have legal recourse against the builder for 10 YEARS, but it's 40:1 odds this shoddy builder has folded shop and vamoosed, circa 2005-07. It's not hard to imagine the FOUNDATION/soil preparation was done with similar "quality". If this dubious house is really a contender, it would be cheap insurance to hire a licensed Geotechnical Engineer, who specializes in foundations, to do "the kitchen sink" inspection, including drilling core samples, peeky-peek with a borescope, etc. Oh yeah. Knowledge is power, not to mention further negotiating leverage, buyer's market and all. At the very least, determine other homes in the 'hood built by the same hosers, and talk to the owners, especially original owners. OTOH, I do envy the apparently significant legal liability HIs work under in high-tax CA. Here in corrupt ol' low-tax FL, the HIs are on the hook ONLY for the price of the inspection--at most--I kid you not!...See MoreJeff Meeks
5 years agoUser
5 years agoopaone
5 years agojmm1837
5 years agoAnglophilia
5 years agopartim
5 years agojmm1837
5 years agoKathi Steele
5 years agomimimomy
5 years agoJeff Meeks
5 years agotangerinedoor
5 years agotangerinedoor
5 years agoLion Windows and Doors
5 years agosummersrhythm_z6a
5 years agolast modified: 5 years agobluesanne
5 years agoJeff Meeks
5 years agosummersrhythm_z6a
5 years agoJeff Meeks
5 years agolast modified: 5 years agosummersrhythm_z6a
5 years agolast modified: 5 years agoSarah
5 years agoJeff Meeks
5 years agolast modified: 5 years agosuzyq53
5 years agosummersrhythm_z6a
5 years agosuzyq53
5 years agolast modified: 5 years agosuzyq53
5 years agoeinportlandor
5 years agoLaurie Tillett
5 years agoapple_pie_order
5 years agoJeff Meeks
5 years agolast modified: 5 years agotartanmeup
5 years agoHart's Design
5 years agoJeff Meeks
5 years agotartanmeup
5 years agoJeff Meeks
5 years agotalaveran
5 years agohollybar
5 years agoJudy Mishkin
5 years agoopaone
5 years agoopaone
5 years agolast modified: 5 years agoK Laurence
5 years agolast modified: 5 years agoJeff Meeks
5 years agoopaone
5 years agoJeff Meeks
5 years agolast modified: 5 years agosummersrhythm_z6a
5 years agolast modified: 5 years agobluesanne
5 years agoopaone
5 years agoopaone
5 years agosummersrhythm_z6a
5 years ago
Related Stories
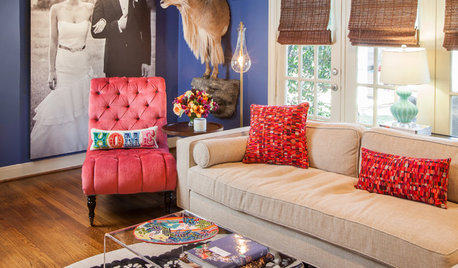
THE POLITE HOUSEThe Polite House: Can I Put a Remodel Project on Our Wedding Registry?
Find out how to ask guests for less traditional wedding gifts
Full Story
EXTERIORSHelp! What Color Should I Paint My House Exterior?
Real homeowners get real help in choosing paint palettes. Bonus: 3 tips for everyone on picking exterior colors
Full Story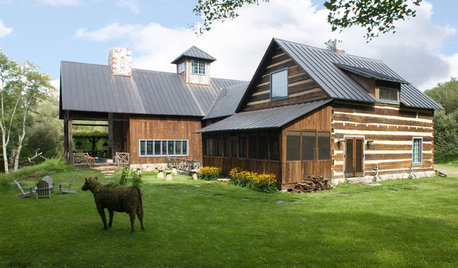
LIFEThe Polite House: Do I Have to Display Decor Given to Me as a Gift?
Etiquette columnist Lizzie Post tackles the challenge of accepting and displaying home decor gifts from frequent visitors
Full Story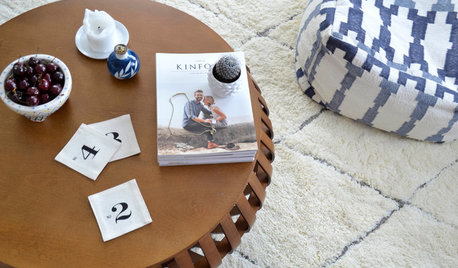
LIFEThe Polite House: How Can I Kindly Get Party Guests to Use Coasters?
Here’s how to handle the age-old entertaining conundrum to protect your furniture — and friendships
Full Story
LIFE‘I Saw a Glowing Orange Flame Racing Down the Hill to My House’
With more wildfires raging in California, a Sonoma County artist comes to terms with escaping the October fires intact
Full Story
LIFEThe Polite House: On Dogs at House Parties and Working With Relatives
Emily Post’s great-great-granddaughter gives advice on having dogs at parties and handling a family member’s offer to help with projects
Full Story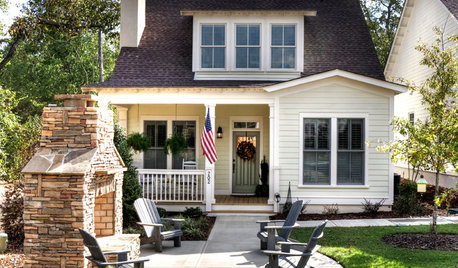
LIFE10 Reasons to Love a Not-Big House
A smaller home is easier to maintain and furnish, and there are intangible benefits too
Full Story



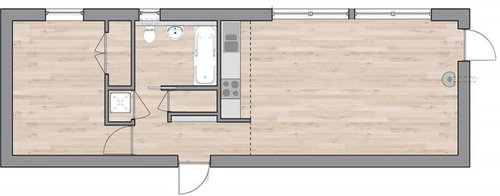
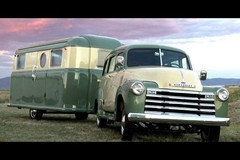
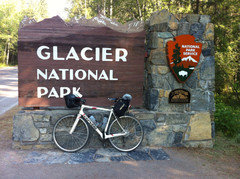
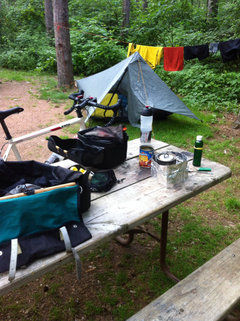
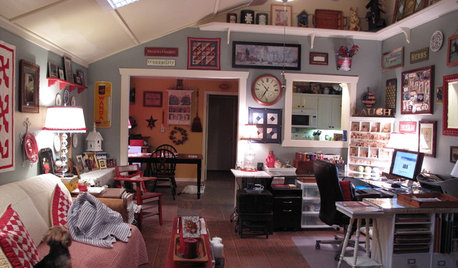

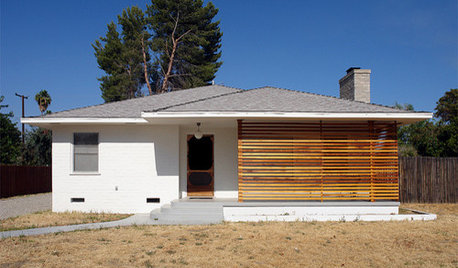




melchap