Our IKEA kitchen layout...should i change anything?
Matt
5 years ago
Featured Answer
Comments (36)
rantontoo
5 years agoMatt
5 years agoRelated Discussions
Our all white Ikea kitchen!
Comments (55)I have the same faucet and I bought another for my 2nd home ! Kohler Simplice :) I installed mine with the handle forward to let drips fall into sink instead of on the countertop....See MoreWork zones layout - should I change anything?
Comments (23)I agree with Rhome. In the above layout, the refrigerator is far from both the sink and the cooktop. If you swap the fridge with the ovens, at least it's close to the cooktop, but no further from the sink. Given the constraints you have with not changing the footprint, I think doing this simple swap will give you a kitchen that will make you very happy. Most of us have had to compromise in some way to get MOST of what we want, though I still envy those who got it all. I'm not bothered by the island not being centered on the dining room entrance. Nevertheless, if it's a concern for you, I think you have space to shift it a bit closer to the range. We had less than 36" between the island and the cooktop at our old beach house (they templated the granite wrong and put the overhang on the range side instead of opposite and we didn't notice before we bought it hahahahaha...what a surprise!; of couse, we couldn't put stools there!) and believe it or not it worked even with a houseful of guests....See MoreHas Anything Changed In Recessed LCD Lighting Since 2012?!?
Comments (29)Davidtay and Andrew, Still trying to get my head around these lighting controls. I think the Lutron RadioRA2 is what we prefer. Please help me understand what we would need to buy for each main room (let us assume there is at least a 3 way switch in each room and some have 4 way). In other words, our open concept house will have at least 2 spots in each room where lights can be turned on and off. Presently, the plan was to have multiple switches in each location (which I hate do to confusion of which switch operates which circuit). So, with the above preamble, what do I need to buy for say one room with a 3 way switch (two locations at different entries where lights can be controlled)? In that room let us assume there are 3 circuits needing to be controlled (say dining room chandy, mood lights and say pot lights all on a different circuit and all we desire the control to dim as needed). If you could help me understand what I need to buy for one room with the Lutron RadioRA2 scene control, I could then figure out what I would need to buy to have similar scene controls in all the main rooms (kitchen, great room, dining room and media room). Any general guidance on pricing of necessary products for the above scenarios? If these scene controls are controlled wirelessly, what if any in wall wiring do we need to ensure is in place before closing the walls? Do we need to hire a contractor to commission these scene controls or can they be DIY installed (DH is handy/knowledgeable enough to do some of our wiring). Do the scene controls in a room eliminate the need to have the multiple groups of light switches (or are they in addition to the multiple switches)? In other words, if we have 3 circuits needing to be controlled in a room, do we have one Lutron scene control beside a 3 gang regular light switch (room for 4 light boxes)? Sorry for all the questions -- even if you can answer some of them I would be very grateful. Also, if you can point me in the direction of where we can learn the nitty gritty of what needs to be bought and how to install these scene controls that would be very helpful. We do not have the budget to hire out the whole install and design so have to find a way to learn what needs to be done and how to do it. Carol Here is a link that might be useful: Lutron scene control we prefer...See MorePlease review - our (almost-close-to-final) Ikea Kitchen Layout
Comments (13)Thanks for all the comments and suggestions, here are the responses to questions & the changes we've made (waiting for updated drawings from KD): I would flip the line up on the island, with the prep sink on the right, and a shared trash pull-out on the left Flipped the island line-up, so the prep sink is now in the middle of the island and the prep & cleanup areas won't bump into each other Moved the trash pullout to be under the main sink, will have storage on the left side of the prep sink it would be more efficient to completely separate the prep/cooking and clean-up zones We've not swapped the range & the sink for a few reasons - the range wall will be the "cooking" zone with both ovens, appliances in the appliance garage etc. Plus it will look better to have the range & hood directly across from the living & dining rooms :) While we do value function over form, in this case I'm thinking our kitchen is small enough where it won't be inconvenient to go from fridge/ pantry (supplies) to island (prep) to range wall (cook) Do you know in which cabinet the broom and step stool (and pet supplies if you have a pet) will be kept? Broom, step stool & pet supplies - still trying to figure out where these would go. One option is to add a 6-12" tall pullout closet (Rev-a-shelf or similar) next to the pantry. Another option is @jzlcantu's suggestion to remove the wine rack/ bookshelf and replace it with a 15" pullout utility closet. We like the open shelves because it breaks up the "closed/ large cupboard" feel of the pantry cabinets but a pullout closet might be more functional. why is the door opening at 48" wide We wanted to have a wide doorway leading into the hallway to make it feel a little more open & for convenience (people who want to come in for a snack from the bedrooms), there will be no actual door here just a straight opening in the wall (no trim). We would like this to be atleast 42" which could give us another 6" on the pantry wall. you have zero clearance from the door opening to the drawer cabinet There will be a 2" filler next to the wall oven (it's not currently shown, working with KD on including it in the diagram)...See Moreiamtiramisu
5 years agoMatt
5 years agoiamtiramisu
5 years agoHillside House
5 years agoMatt
5 years agoMatt
5 years agoDesign Loft Bracebridge
5 years agoherbflavor
5 years agolast modified: 5 years agoMatt
5 years agoMatt
5 years agoiamtiramisu
5 years agozmith
5 years agoMatt
5 years agoherbflavor
5 years agoMatt
5 years agozmith
5 years agoMatt
5 years agozmith
5 years agoMatt
5 years agoMatt
5 years agozmith
5 years agoMatt
5 years agoulisdone
5 years agoAquaLove
5 years agozmith
5 years agoalex9179
5 years agoMatt
5 years agolast modified: 5 years agoDesign Loft Bracebridge
5 years agolast modified: 5 years agoMatt
5 years agoMatt
5 years agozmith
5 years agolast modified: 5 years agoHillside House
5 years agobbtrix
5 years ago
Related Stories

KITCHEN DESIGNSingle-Wall Galley Kitchens Catch the 'I'
I-shape kitchen layouts take a streamlined, flexible approach and can be easy on the wallet too
Full Story
KITCHEN OF THE WEEKKitchen of the Week: More Storage and a Better Layout
A California couple create a user-friendly and stylish kitchen that works for their always-on-the-go family
Full Story
INSIDE HOUZZData Watch: Top Layouts and Styles in Kitchen Renovations
Find out which kitchen style bumped traditional out of the top 3, with new data from Houzz
Full Story
BEFORE AND AFTERSKitchen of the Week: Bungalow Kitchen’s Historic Charm Preserved
A new design adds function and modern conveniences and fits right in with the home’s period style
Full Story
KITCHEN DESIGNKitchen Layouts: A Vote for the Good Old Galley
Less popular now, the galley kitchen is still a great layout for cooking
Full Story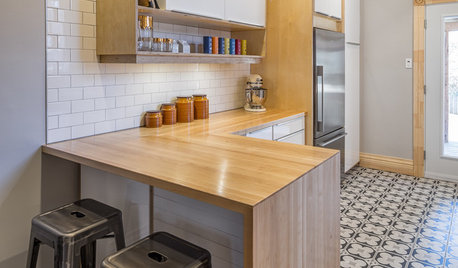
KITCHEN OF THE WEEKKitchen of the Week: Ikea-Hack Cabinets and Fun Floor Tile
A designer turns an uninspiring kitchen into an inviting and functional contemporary space
Full Story
KITCHEN DESIGNHow to Plan Your Kitchen's Layout
Get your kitchen in shape to fit your appliances, cooking needs and lifestyle with these resources for choosing a layout style
Full Story
KITCHEN OF THE WEEKKitchen of the Week: Beachy Good Looks and a Layout for Fun
A New Hampshire summer home’s kitchen gets an update with a hardworking island, better flow and coastal colors
Full Story
INSIDE HOUZZPopular Layouts for Remodeled Kitchens Now
The L-shape kitchen reigns and open-plan layouts are still popular, the 2020 U.S. Houzz Kitchen Trends Study finds
Full Story
KITCHEN DESIGN10 Common Kitchen Layout Mistakes and How to Avoid Them
Pros offer solutions to create a stylish and efficient cooking space
Full Story


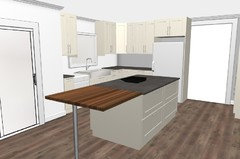
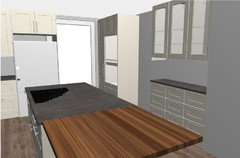
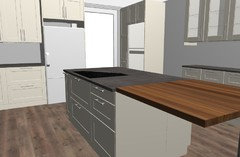

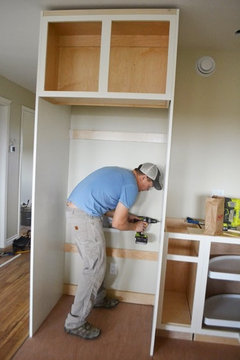
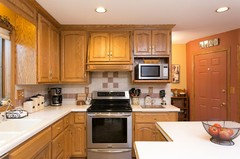
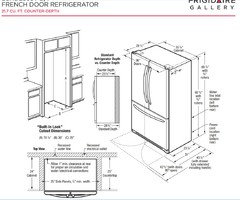


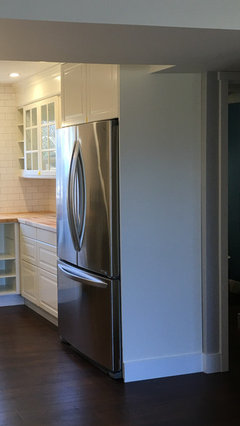


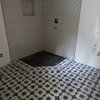
MattOriginal Author