Help with bathroom layout
Linda
5 years ago
Featured Answer
Sort by:Oldest
Comments (18)
Linda
5 years agotangerinedoor
5 years agolast modified: 5 years agoRelated Discussions
Help bathroom layout
Comments (3)I think the 26" door on the toilet room and the 28" door on the closet are tight. I also do not like how the view into the bathroom from the bedroom is of the toilet....See MoreHELP! Bathroom Layout
Comments (14)1. The drawing of the bedrooms is a rough estimate. The bathroom dimensions are accurate. 2. House is 1 story on a slab foundation. The red line is the exterior of the house. 3. I am trying to put the budget together. I am willing to spend whatever I need to make it work better for us. We planned to do the kitchen & floors throughout the house this year but the last owners re-tiled around this bathtub and did not do it correctly. We now have termites. We paid to have them treated, so now we are going to rip out the entire bathroom to renovate. We will likely keep the bathtub, but that is it. I plan to order a free standing vanity rather than having one custom made (72" if the vanity stays in same spot, 60" if we go with option 1 below). We will be doing most of the work ourselves, but I do not mind spending the money to pay a plumber to come in to move plumbing to make the layout work better for us. 4. I would love to move both doors closer to the vanity, but I am trying options moving only 1 door to save money/time. The door moved in Option 3 is the one where the termites got into the frame, so we have to fix that frame/wall anyway. I just think the toilet would fit better on the opposite wall where there is a short wall....See MoreHelp with bathroom layout
Comments (3)This may be another option just to give you more storage in your vanity: EDIT: With this layout, you can have the make up vanity beside the sink and have a full height 18" or 24" deep cabinet on the toilet wall. If you have that, you need less storage in the vanity. You still need drawers but you could have something like:...See MoreHelp with Bathroom Layout
Comments (6)To answer Questions: @jc910 That bathroom is actually the guest bathroom, but the Master is a mess and I will also be remodeling it but it is a bigger project, so want to start with the guest bathroom. Right now I use the master and the wife uses the guest. So all that crap belongs to her and I suggested throwing it all out, but she thinks she cannot live without any of it. For the tub/shower as part of the remodel I plan to add niche(s) that hopefully will help. @emilyam819 & @msjaon and @ Debbi Washburn I thought about if I added a closet to make the other narrow deep closet open elsewhere. On the other side are a BR and a BR walk-in closet. Right now there is a TV on that wall in the BR and no other obvious place to put that TV. Maybe could have it open into the existing closet but it would still be the narrow deep way and be odd, but maybe with pull out shelves it could work. Have to think about how to make all that work....See MoreLinda
5 years agoLinda
5 years agolast modified: 5 years agoLinda
5 years agolast modified: 5 years agoGreenDesigns
5 years agotangerinedoor
5 years agotangerinedoor
5 years agolast modified: 5 years agoLinda
5 years agotangerinedoor
5 years agoJAN MOYER
5 years agolast modified: 5 years agoLinda
5 years agoLinda
4 years ago
Related Stories

BATHROOM WORKBOOKStandard Fixture Dimensions and Measurements for a Primary Bath
Create a luxe bathroom that functions well with these key measurements and layout tips
Full Story
MOST POPULAR7 Ways to Design Your Kitchen to Help You Lose Weight
In his new book, Slim by Design, eating-behavior expert Brian Wansink shows us how to get our kitchens working better
Full Story
ARCHITECTUREHouse-Hunting Help: If You Could Pick Your Home Style ...
Love an open layout? Steer clear of Victorians. Hate stairs? Sidle up to a ranch. Whatever home you're looking for, this guide can help
Full Story
STANDARD MEASUREMENTSKey Measurements to Help You Design Your Home
Architect Steven Randel has taken the measure of each room of the house and its contents. You’ll find everything here
Full Story
UNIVERSAL DESIGNMy Houzz: Universal Design Helps an 8-Year-Old Feel at Home
An innovative sensory room, wide doors and hallways, and other thoughtful design moves make this Canadian home work for the whole family
Full Story
ORGANIZINGDo It for the Kids! A Few Routines Help a Home Run More Smoothly
Not a Naturally Organized person? These tips can help you tackle the onslaught of papers, meals, laundry — and even help you find your keys
Full Story
SELLING YOUR HOUSE5 Savvy Fixes to Help Your Home Sell
Get the maximum return on your spruce-up dollars by putting your money in the areas buyers care most about
Full Story
KITCHEN DESIGNHere's Help for Your Next Appliance Shopping Trip
It may be time to think about your appliances in a new way. These guides can help you set up your kitchen for how you like to cook
Full Story
REMODELING GUIDESKey Measurements for a Dream Bedroom
Learn the dimensions that will help your bed, nightstands and other furnishings fit neatly and comfortably in the space
Full Story
SELLING YOUR HOUSE10 Low-Cost Tweaks to Help Your Home Sell
Put these inexpensive but invaluable fixes on your to-do list before you put your home on the market
Full Story


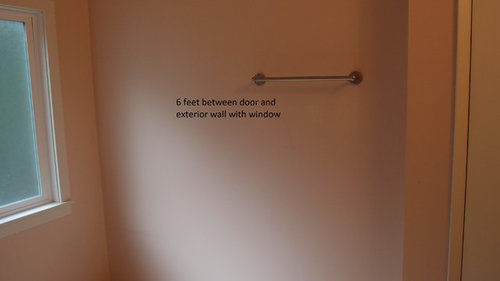
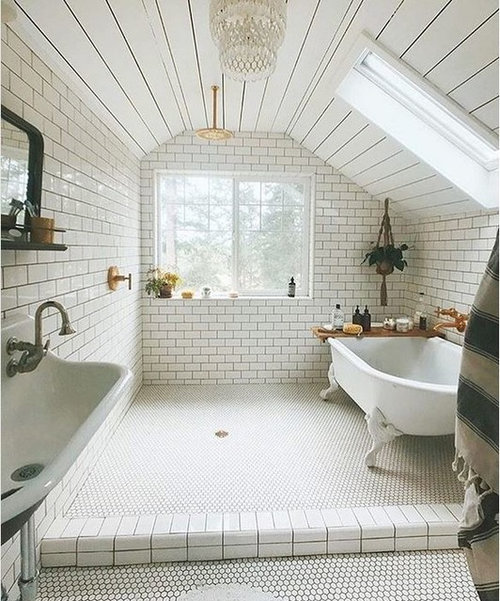
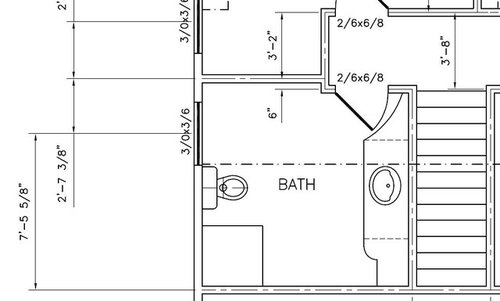
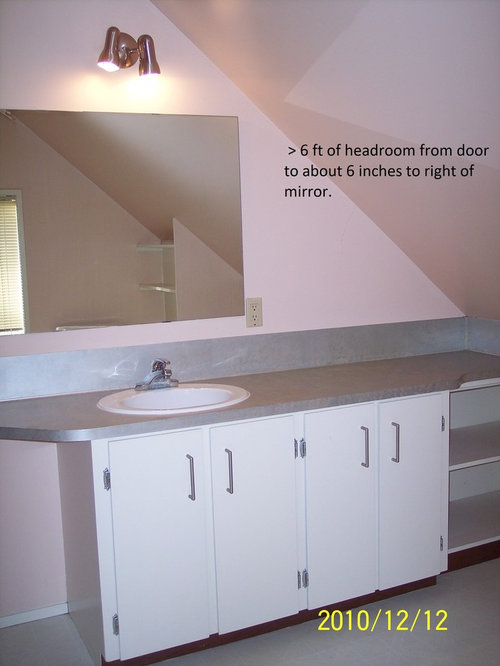

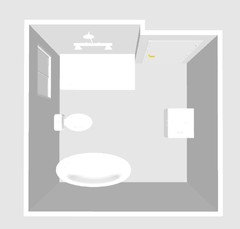
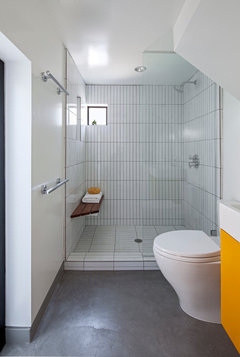
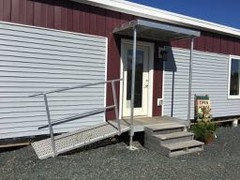

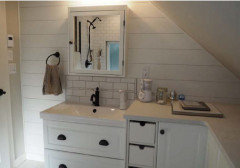
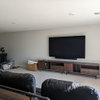
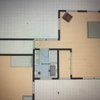


Karenseb