furniture placement, corner fireplace, walkways around, diagonal walls
Nida Khan
5 years ago
Featured Answer
Sort by:Oldest
Comments (11)
Sina Sadeddin Architectural Design
5 years agoqueenvictorian
5 years agoRelated Discussions
Best size family room to float furniture, plus walkway?
Comments (7)My great room is 16 deep x 20 wide from wall to wall. The built in cabinets take up 2' of space and the fireplace hearth eats another 2'. My furniture arangement is as you describe - I have a 5' walkway behind the sofa and 3.5' between the fireplace hearth and coffee table. We also have french doors that open to the covered patio but we elected to have them swing out to save that interior floor space. I have a 8x12 rug in the room and my sofa, tables and 2 chairs are arranged around that and the seating pieces have front legs on, back legs off the rug. We have plenty of room to walk around the furniture but it is still intimate enough for conversation. My house is nowhere near as formally appointed as the ones in the pictures above and upon the advice of a decorator friend, my furniture sits closer together than is normally seen in staged photos but again, it works for us....See MoreFurniture placement
Comments (2)Congrats on #7. My friend has a similiar layout. She has 2 upholstered couches and 2 leather chairs in her room along with a table between the chairs and a coffee table and maybe one more on the other side of one of the couches. The way she did it was to place the chairs sort of in a 'v' with the table in the corner between the built-in's and in what would be your hallway area. Then one couch backs to the kitchen and one backs to the windows. However, this sort of renders one of the chairs less useful for TV watching if it is in the built-in area (hers is). This friend is a decorator for what that is worth!! The room is very warm....See MoreFurniture arangement around angled fireplace ...
Comments (15)Wow, very cool house. I love angled fireplaces and it's nice to be able to see more of the house. I think you were on the right track in the beginning. This could be the room where you dispel the idea of your decorating being "sterile". While I do think a warm area rug would be great in the room, I don't see the need for duplicating bookcases from your other room. Textured window treatments, leather chairs and game table, a chest for keeping the games and a library table on the opposite wall. Lots of art, the larger scale the better, especially if you have 10' ceilings. You might even want to go a little deeper in the paint color there or change to a muddy green (though I like the paint in general). Very fun room to work on. Good luck!...See MoreHelp arranging living room with diagonal wall, bay window, & fireplace
Comments (3)Here is how I would arrange it. Not having dimension, this is obviously not to scale, but gives you general idea. I'd use round features when possible to eliminate the look of the angled wall. Example: here I used a round rug and chairs. I don't know how much space is in the bay window area or if you need to place a dining table there. But, if so, this is one option of how to fit a dining table in smaller space: scoot it up to the back of the sofa. I also do not have information on what furniture you have, but I would not use 2 sofas as the current owner is showing. I'd use one sofa and a couple of chairs, as show below. Hope that helps. Let me know if I can help further....See MoreLeslie Kreger
5 years agoJudyG Designs
5 years agolast modified: 5 years agoAnglophilia
5 years agoPatricia Tucker
5 years agoNida Khan
5 years agoNida Khan
5 years agoSTUDIO MB
5 years agoskmom
5 years ago
Related Stories
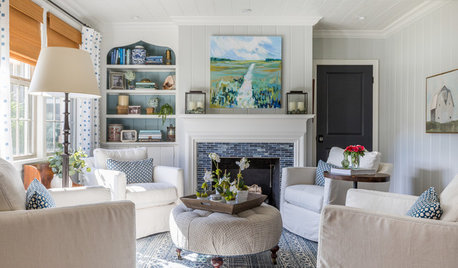
LIVING ROOMSNew This Week: 5 Comfy Living Rooms Arranged Around a Fireplace
See how designers combine furniture and accessories while celebrating a fiery focal point
Full Story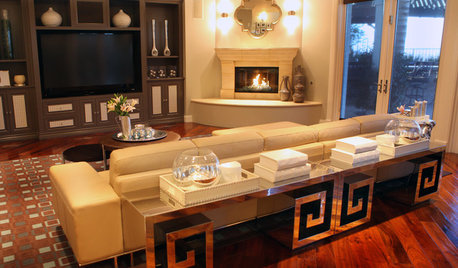
FIREPLACESConquering the Corner Fireplace
How to Decorate a Living Space When the Focal Point Is In the Corner
Full Story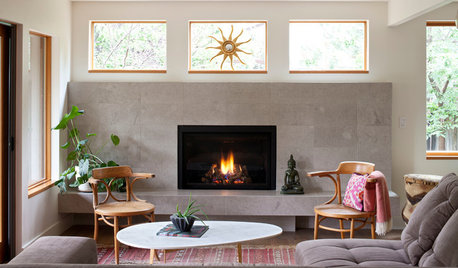
LIVING ROOMSNew This Week: 5 Living Rooms Designed Around the Fireplace
Overcome one of design’s top obstacles with tips and tricks from these living rooms uploaded recently to Houzz
Full Story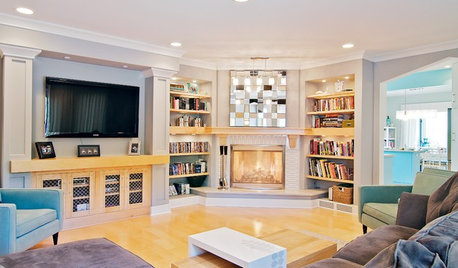
REMODELING GUIDESCorner Fireplaces Give Rooms a Design Edge
Maximizing unused space, opening a floor plan, creating a focal point ... corner fireplaces offer more advantages than just heat and light
Full Story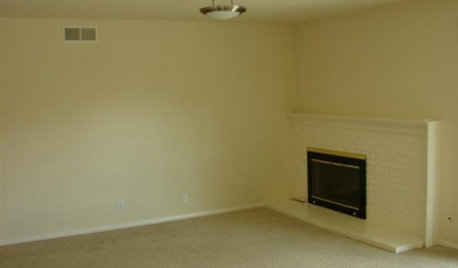
FIREPLACESDesign Dilemma: Difficult Corner Fireplace
Where to Put the TV? Help a Houzz Reader Set Up His New Living Room
Full Story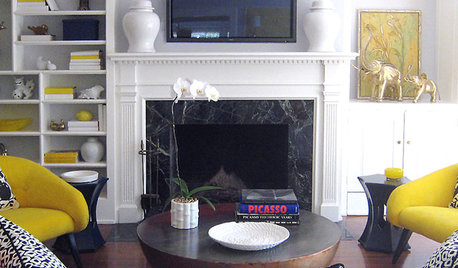
MORE ROOMS5 Ways to Decorate Around a Flat-Screen TV
Color, Placement and Accessories Help that Big Black Screen Blend In
Full Story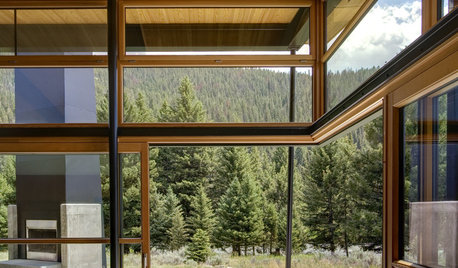
DECORATING GUIDES16 Great Ways to Use Living Room Corners
Are you wasting the space where your walls meet? Check out these cleverly occupied corners to decide
Full Story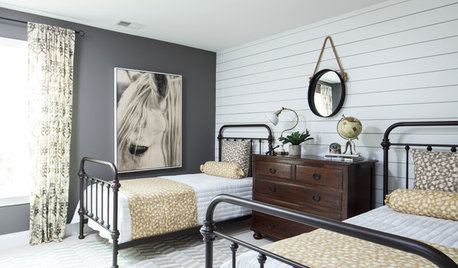
WALL TREATMENTS10 Fresh Ways to Use Shiplap Around the House
This stylish wood paneling can work in any room in the house. See how to use it as an accent or a feature
Full Story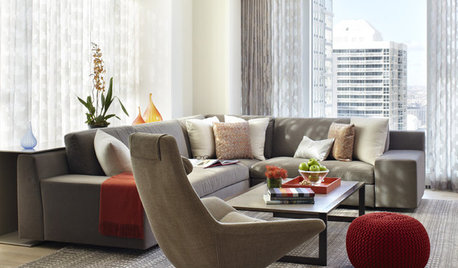
FURNITURECutting Corners with Sectional Sofas
Manage most of your seating needs in one fell swoop with this surprisingly manageable furniture style
Full Story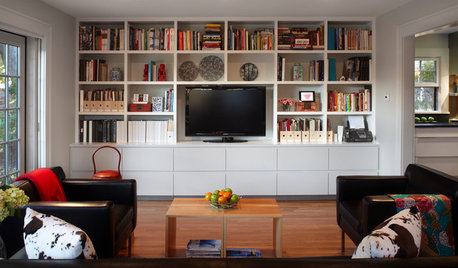
GREAT HOME PROJECTSHow to Get That Built-in Media Wall You Really Want
New project for a new year: Tame clutter and get a more stylish display with a media unit designed to fit your space just right
Full Story


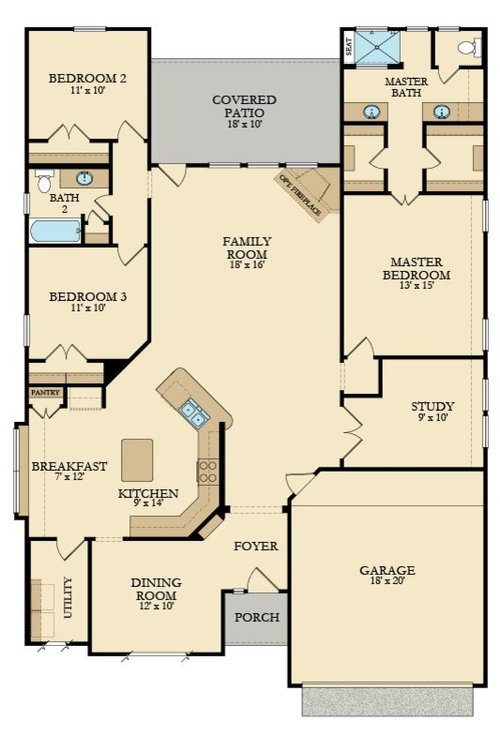

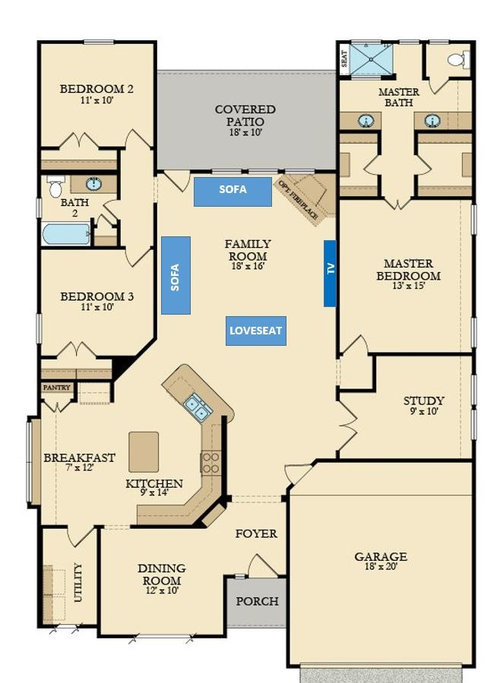

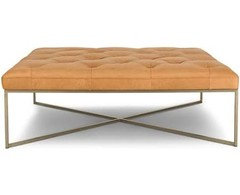
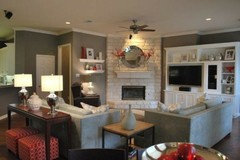




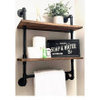
Manon Floreat