Floorplan / layout critiques & suggestions for new country home
the_real_dock
5 years ago
Featured Answer
Sort by:Oldest
Comments (158)
shead
4 years agothe_real_dock
4 years agoRelated Discussions
Need FloorPlan Suggestions - Desperate
Comments (10)I've looked at your plan several times, but have found it difficult to come up with ideas since I'm not clear on what can be changed, and it's hard to see the measurements. Looking at your second plan, it's guesswork to see what the old plan was. It would be very helpful to see the original, existing plan. But I'll take a stab at it. What is it that you don't like about the MBR, besides the location of the WIC door? You said you're redoing the bathrooms. Can their fixtures be relocated? Can the kitchen cabinets along the dining room wall be changed? Seems like there must be a better way to do the butler's pantry, which is inconvenient in its present location. Can the locations of the appliances be changed in the kitchen? The great room seems huge--what are the measurements? Do you really need it that large? The reason I ask is that it seems like you have space in it for the dining table at the end towards the kitchen. If so, I'd go back to the 3 car garage, and just attach it to the house. Then I'd rework the present dining room, mudroom, and butler's pantry. How many people/ what ages are living in this house? Is there a reason the mudroom is so large in Baton Rouge, especially with the laundry elsewhere? I assume you need 4 active bedrooms, and wouldn't want to convert one to a study/guest bedroom? Living in the north, I don't know much about life styles in Louisiana. How much of the year are the doors and windows open, or do you mostly close up and use air conditioning down there? Which way is south on this house plan? How wide is the lot, and how close to the lot line are the doors of the present 3 car garage? More info and the original plan will help! Anne...See MorePlease review/critique my new house floorplan
Comments (1)Congrats and good luck on your build! I too am an engineer and we're just finishing up the build of our custom home (close on Dec-2!). I can tell you that from an engineering standpoint your drawing is very thorough but from a garden web standpoint it is very busy and difficult to read! We're building a two story so I can't comment on much of your layout, but I would consider knocking down the seperation between the kitchen and the living area. Take functionality over symmetry. As the designated cook, I like my time in the kitchen much more when I'm not seperated from friends and family and football. I love the mudroom, keeps the clutter and mess out of the rest of the house. I also love the 3 car garage. That is, unless you have 3 cars, then you need a 4 car garage....See MoreBuilding a new home looking for floor plan critique
Comments (15)Mark, thanks for the info we will definitely reconsider using an architect. It was not a we don't like the Yugo now we don't need a car it was a someone showed us a bike now we don't think we need a car. For the pantry we are considering cantilevering some space into the garage to widen the space. It would allow room for shelving on both sides. We are also looking into venting it. We thought about doors on both ends and may still make that change. That is a hall that looks all the way down to the "mud room". You are right we may end up with a pile of crap there that is an eye sore but in our current house this is the case and we can live with it. There will be a closet and then a bench/locker on the front side of the hoise that will hopefully contain a lot of the crap. Then the stairs thing, it's a 2 story house with a partially finished walkout basement....See MoreNew Home Construction Floor Plan - Advice / Feedback / Critique please
Comments (52)There's no such thing as truly free advice. If you post here, you "pay" by having to have a thick skin, not having control of where comments go, not having control of how they're delivered, and having to wade through conflicting and bad advice to get to a few gems. That said, you're not paying actual dollars and you're getting professional and high-level amateur feedback, so I'm of the view that you shouldn't complain about the "price." (Idioms about gift horses and mouths and free lunches come to mind). Ignore the irrelevant, wrong, and insensitively delivered advice if you like, take what's of value, and be glad this forum exists. Or at least that's what I remind myself. When I've posted my plan I've gotten all sorts of comments; while the negative (especially the unnecessarily rude, irrelevant, and wrong) can be painful, it's more than outweighed by the valuable comments I've gotten....See Morecpartist
4 years agoK H
4 years agothe_real_dock
4 years agothe_real_dock
4 years agothe_real_dock
4 years agothe_real_dock
4 years agoK H
4 years agodsnine
4 years agoKat
4 years agothe_real_dock
4 years agothe_real_dock
4 years agoK H
4 years agoMark Bischak, Architect
4 years agolast modified: 4 years agothe_real_dock
4 years agolast modified: 4 years agoK H
4 years agoshead
4 years agothe_real_dock
3 years agothe_real_dock
3 years agothe_real_dock
3 years agothe_real_dock
3 years agoshead
3 years agoK H
3 years agodsnine
3 years agoSuru
3 years agothe_real_dock
3 years agoKat
3 years agobooty bums
3 years agothe_real_dock
3 years agobooty bums
3 years agothe_real_dock
3 years agothe_real_dock
3 years agothe_real_dock
3 years agothe_real_dock
3 years agoK H
3 years agoNew_to_this
3 years agodoc5md
3 years agothe_real_dock
3 years agothe_real_dock
3 years agodoc5md
3 years agoK H
3 years agoMr. Abdullah
3 years agoK H
3 years agolast modified: 3 years agothe_real_dock
3 years agolast modified: 3 years agoK H
3 years agothe_real_dock
3 years ago
Related Stories
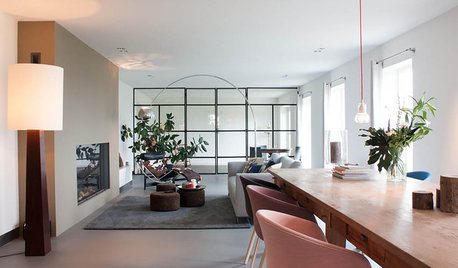
HOUZZ TOURSMy Houzz: Turning a Netherlands Barn Into a Country Home
Once a place for chilling milk, this Dutch home now lets the owners chill out in easygoing comfort
Full Story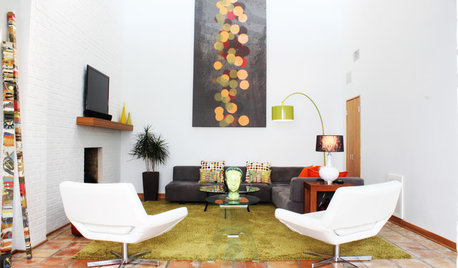
HOUZZ TOURSMy Houzz: Dive Into a Cajun Country Home With an Indoor Pool
Drenched in sunshine from a massive glass atrium roof, this newly redesigned Louisiana home works swimmingly
Full Story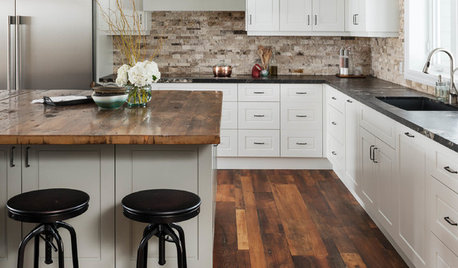
KITCHEN OF THE WEEKKitchen of the Week: A Balance of Modern and Country for a Family Home
A kitchen remodel expands to become a first-floor renovation — improving views, flow, storage and function
Full Story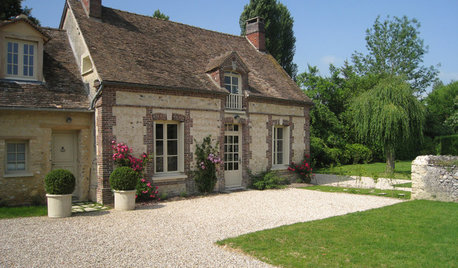
HOUZZ TOURSHouzz Tour: Charming, Bright Country Home in France
An old Normandy rectory house and barn become a lovely tailored home for a Parisian couple
Full Story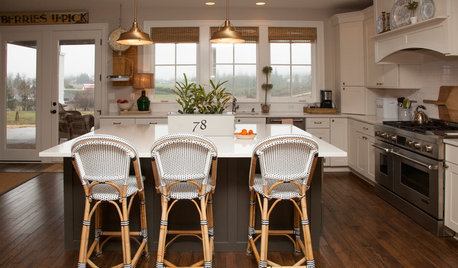
HOUZZ TOURSMy Houzz: A Country Home Built on Dreams and Determination
Meaningful antiques mix with new pieces in a family’s just-built house on a former strawberry farm in Oregon
Full Story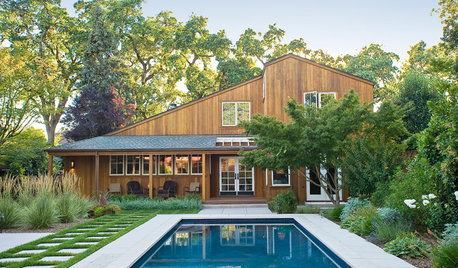
CONTEMPORARY HOMESHouzz Tour: A Wine Country Home, Reinvented Once Again
Ten years after its first renovation, a 4-bedroom Northern California house gets another redo — this time with timelessness in mind
Full Story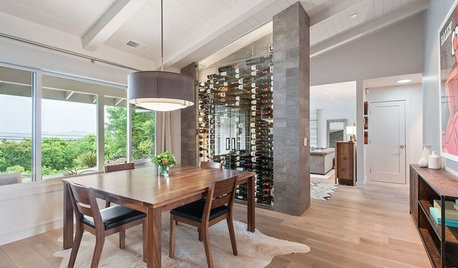
CONTEMPORARY HOMESHouzz Tour: A Creative Couple Let a Wine Country Home Breathe
Dark rooms get opened and updated, while a neutral color palette helps a range of textures stand out
Full Story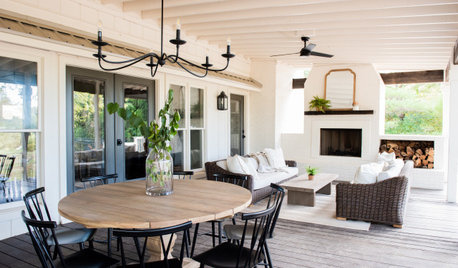
HOUZZ TOURSA Home With Country Charm for a Tennessee Family
A designer creates living areas for playing games, listening to music and hanging out
Full Story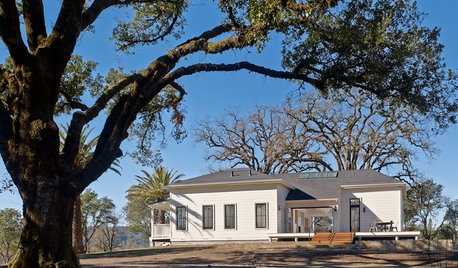
VACATION HOMESHouzz Tour: Reviving a Farmhouse in California’s Wine Country
A rickety 1800s home gets a more contemporary look and layout, becoming an ideal weekend retreat
Full Story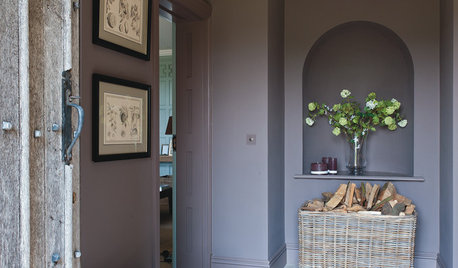
TRADITIONAL HOMESHouzz Tour: Country Comfort With a Touch of Chic
A neutral color palette with warm textiles and traditional furniture creates an elegant yet relaxed family home in the Cotswolds
Full StorySponsored
Central Ohio's Trusted Home Remodeler Specializing in Kitchens & Baths



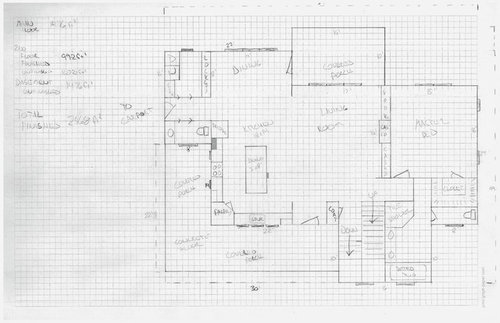
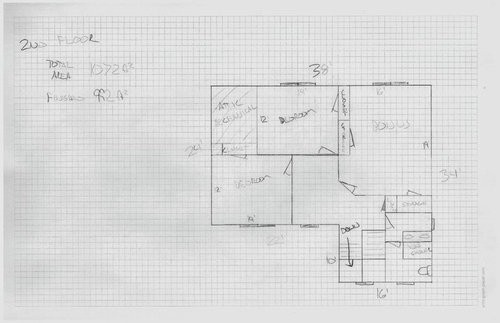
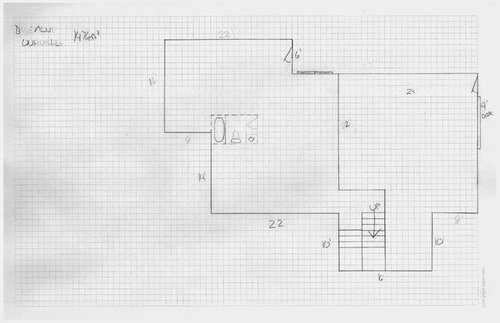
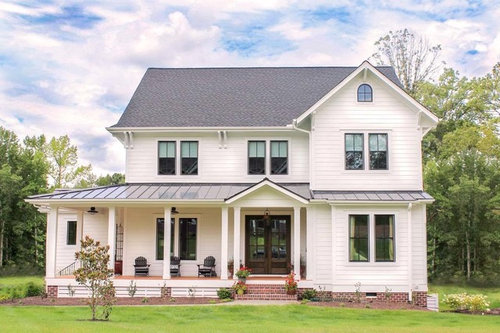
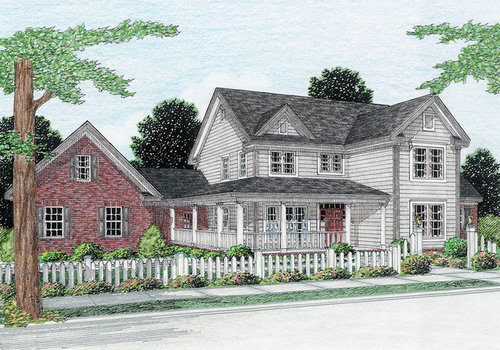
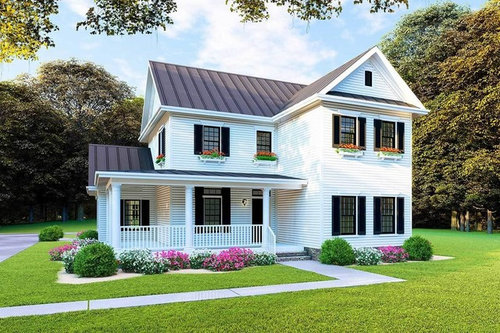
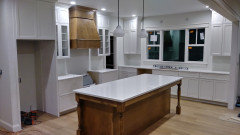
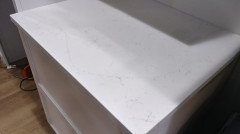
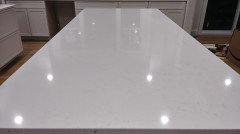
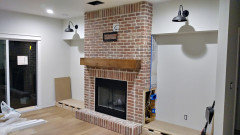
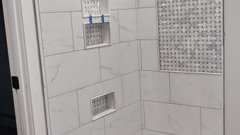
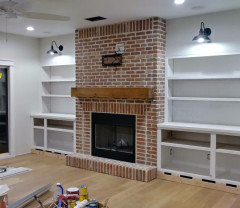
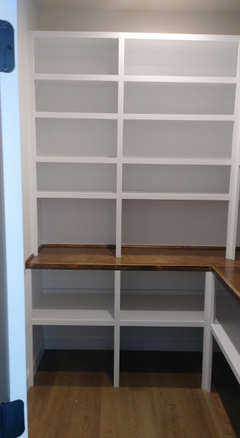
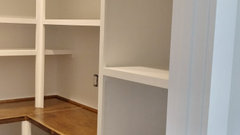
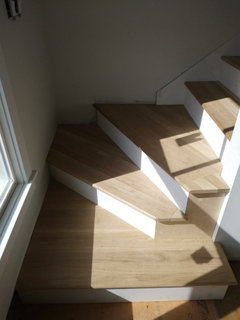
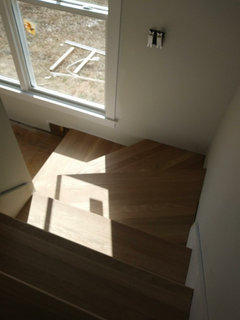
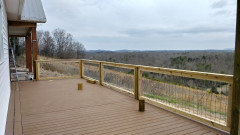

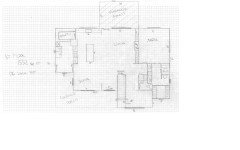
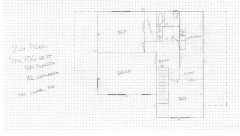
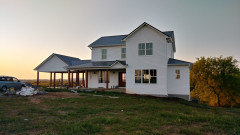
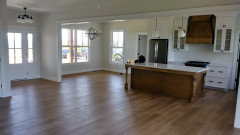
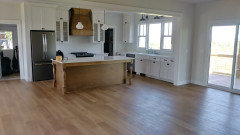
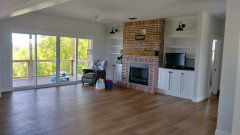
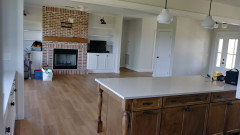
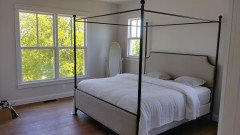
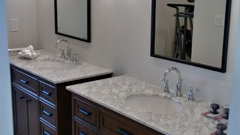
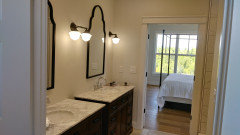
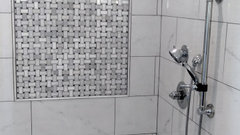
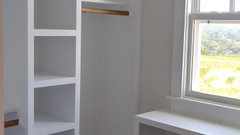
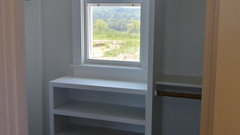
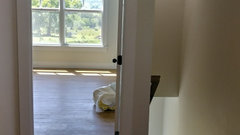
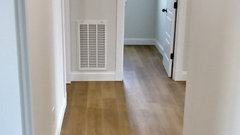
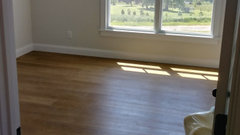
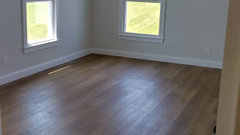
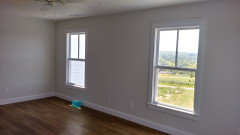
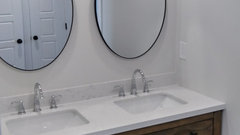
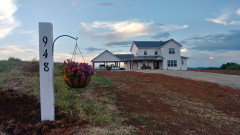
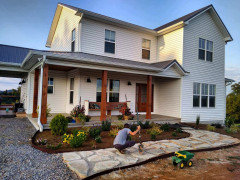
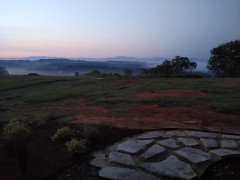

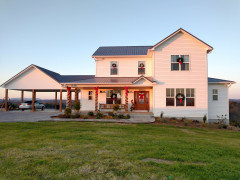
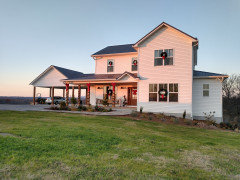
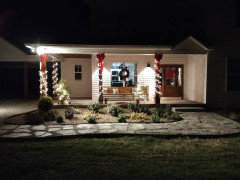
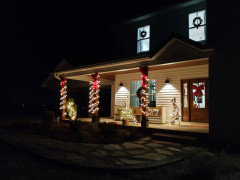
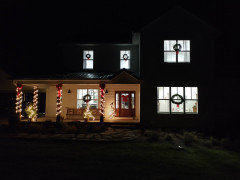
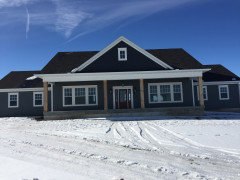


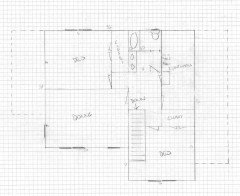
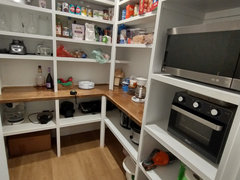
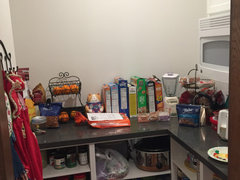
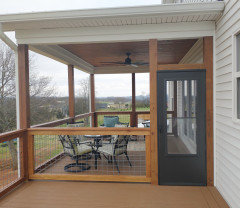



Migraine Craftsman