Help with awkward smallish living room layout!
goodnitegracie
5 years ago
Related Stories

KITCHEN OF THE WEEKKitchen of the Week: An Awkward Layout Makes Way for Modern Living
An improved plan and a fresh new look update this family kitchen for daily life and entertaining
Full Story
DECORATING GUIDESHow to Plan a Living Room Layout
Pathways too small? TV too big? With this pro arrangement advice, you can create a living room to enjoy happily ever after
Full Story
LIVING ROOMS8 Living Room Layouts for All Tastes
Go formal or as playful as you please. One of these furniture layouts for the living room is sure to suit your style
Full Story
LIVING ROOMSA Living Room Miracle With $1,000 and a Little Help From Houzzers
Frustrated with competing focal points, Kimberlee Dray took her dilemma to the people and got her problem solved
Full Story
ROOM OF THE DAYRoom of the Day: Right-Scaled Furniture Opens Up a Tight Living Room
Smaller, more proportionally fitting furniture, a cooler paint color and better window treatments help bring life to a limiting layout
Full Story
LIVING ROOMSLay Out Your Living Room: Floor Plan Ideas for Rooms Small to Large
Take the guesswork — and backbreaking experimenting — out of furniture arranging with these living room layout concepts
Full Story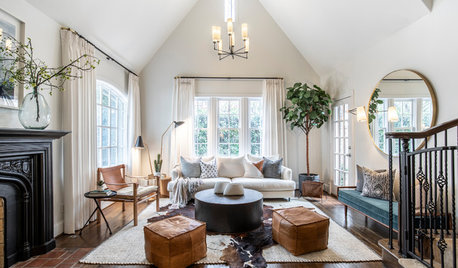
TRENDING NOWThe Top 10 Living Rooms and Family Rooms of 2019
Conversation-friendly layouts and clever ways to integrate a TV are among the great ideas in these popular living spaces
Full Story
THE HARDWORKING HOMERoom of the Day: Multifunctional Living Room With Hidden Secrets
With clever built-ins and concealed storage, a condo living room serves as lounge, library, office and dining area
Full Story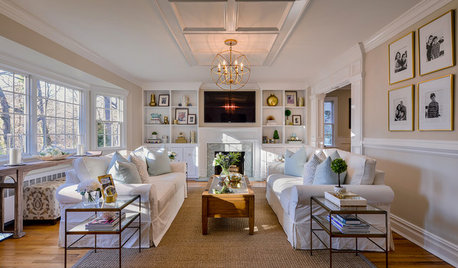
ROOM OF THE DAYRoom of the Day: New Style in a Creative Couple’s Suburban Living Room
Classic woodwork and built-in shelving add function and interest and take a Long Island family’s living space to the next level
Full Story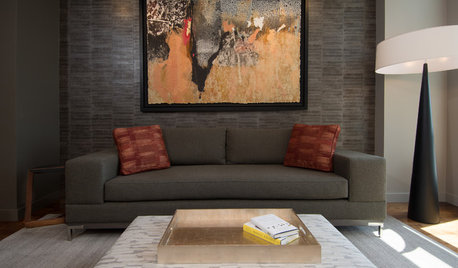
DECORATING GUIDESRoom of the Day: Playing All the Angles in an Art Lover’s Living Room
Odd angles are no match for a Portland designer with an appreciation of art display and an eye for good flow
Full Story



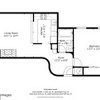

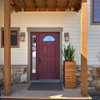
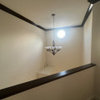
decoenthusiaste
goodnitegracieOriginal Author
Related Discussions
Help me arrange furniture with this awkward living room layout
Q
Help with awkward living/dining room layout
Q
Help with Layout for Awkward Farmhouse Living Room
Q
Help with awkward living room layout, please??
Q
decoenthusiaste