What do I need to know about cabinets around a fridge?
forevernow
5 years ago
Featured Answer
Sort by:Oldest
Comments (17)
emilyam819
5 years agoRelated Discussions
I Don't Know What I Don't Know About Mini Fridges
Comments (9)Hi Plllog! "That is, I know it's possible, but might not be in your budget." See, there's the crux of it. This little beverage center idea of mine was not in the original budget. (Nor, alas, were new drywall in the livingroom and halls, the gorgeous walnut top on my used cabinet island, the matching gorgeous top that will soon be on the new media cabinet and the near full gut of the bathroom.) And we're still determined to get through remodeling our ugly duckling without taking out a loan or dipping into savings. Conventional wisdom says: Wait until the coffers are full again but that's so hard to do. First off, I'm a cheapskate. Even if the goose who laid the golden egg waddled up onto my deck and built a nest, I'm not sure I would willingly pay someone to mess up the walls I just paid to fix. Second, I'm not quite cheap enough. My new kitchen is starting to look pretty good but, gosh, it would look so much better if the microwave and coffee maker didn't take up so much room on that one counter. I'm willing to spend a little bit more to change that, especially since I'm going to have a piece of countertop leftover that should be just the right size. Still, it's nice to know that it's possible. Maybe when the coffers ARE full again I'll put a tile counter outside on my deck to shade the golden goose should she happen to wander by ;) Thanks for your help!...See Morenaive questions about what do I need to know
Comments (8)I, too, think the 10" must be wrong. But when I looked at the backs of most of the dryers, they had a hole for the dryer vent hose in the middle of the machine, at the bottom. To get to where my builder put the outside vent part, the 5" hose will have to go around the back part of the dryer--the part that sticks out in back. Maybe the depth of that bulging part varies, but I saw some with 5" back panels. That's something I'll have to clarify today. Good point about the pedestals making it too hard to use the top of the machine as a folding surface. Also, if I go the stacking route, since the water hookup is already there on the left side, and I stack it on the right side, I will have the hoses running from the left to the washer on the right. And the electrical cord will also be hanging there from the left to the right. Won't that look bad? I wonder if there's some kind of folding shelf or table I could put there that would mask the pipes and cord, and be a surface to lean a laundry basket on, and, I could probably put a clothes drying rack in that space too. Hmmm. It might even be worth it to have it custom made for my ideal laundry center. I'll have to work on this. Thanks again!...See MoreWhat do I need to know about WHITE whole wheat flour?
Comments (26)Kari & Clare - Kari - My sources for wheat: 1. locally grown hard winter red and white wheat (free or very cheap, but usually NOT chemical-free or organic) 2. Heartland Mill, Marienthal, KS - organic grains 3. Bob's Red Mill - soft white wheat (and other grains) 4. Wal-Mart - Hard Spring White Wheat - Prairie Gold (from Wheat Montana - chemical-free) - they also carry hard red wheat Bronze Chief. Wal-Mart has only recently started carrying Wheat Montana wheat around here - $5 for 25-pounds. Mills: 1. (A very old) Whisper Mill - which is an electric impact mill (now known as a Wonder Mill) - this mills most grains/seeds/beans into a very fine flour - fine flour = fine bread, coarse flour = coarse bread. 2. Marga Mulino Flaker Mill - for cracked grain, flakes, and coarse farina (for cooked cereal) 3. Corona Corn Mill - for coarsely milled grain and corn meal. 4. Porkert Seed Grinder - for small seeds, such as amaranth, poppy seeds, teff, etc. 5. Bosch Coffee/Spice - for milling flaxmeal. 6. Family Grain Mill - a hand mill, that also has an electric-powered motor to run it as well, that has a lot of attachments available for other uses (meat grinders, flakers, etc.). This is my back-up mill. You have to mill the flour twice to get a reasonably fine grind of flour. Source for recipes: I suggest you start by substituting unbleached/bleached flour in your favorite recipes with a portion of wholegrain flour. There are all kinds of books out there on whole wheat baking. I have a collection of 28 beans, seeds, and grains that I use milled and whole - included in that, several types of wheat. I develop many of my own recipes because I use really "odd" ingredients, including gluten-free baking. Here's a few books I like from the large selection in my library: RECIPES FROM THE OLD MILL (Baking with Whole Grains) by Sarah E. Myers and Mary Beth Lind WHOLE WHEAT COOKERY (Treasures from the Wheat Bin) by Howard and Anna Ruth Beck THE AMAZING WHEAT BOOK by LeArta Moulton THE SPLENDID GRAIN (all kinds of seeds and grains) by Rebecca Wood WHEAT COOKIN' MADE EASY by Pam Crockett --------------- Clare - Wheat comes in HARD (strong/high-gluten) and SOFT (weak/low-gluten) varieties. Whole Wheat Pastry Flour is milled from (low-gluten) soft red wheat, just like you thought. It's best used just as you described - in baked goods where you don't want a lot of gluten development - for the most part, anything other than yeast breads. Low-gluten bleached flour would include White Lily and Martha White - which are great for quick breads, pastry, etc. I purchase soft white wheat berries from Bob's Red Mill to mill into whole wheat pastry flour. I also use freshly-milled spelt and some rye, barley, and triticale for baked goods that need low-gluten flour, as an alternative to soft wheat flour. All wheat has a protein level that determins if the grain is hard or soft. Even in the same field you'll find protein (gluten) level differences from one side of the field to the other. If a portion of the field is shaded(usually at the edge of the field) and/or there's a low place in the field that retains water after a rain, the wheat that receives a lot of water/shade will usually have a low-protein count. Even though hard wheat may have been planted, the protein level is also determined by the amount of rainfall, and other factors. Soft wheats are characteristicly plump (a lot of endosperm), while hard wheat varieties (especially winter wheat) is small, wrinkled, and very hard when you bite it. When soft whole wheat is milled, the flour is exactly that - very soft to the touch. Hard whole wheat is much 'grittier' - due to the higher percentage of bran to endosperm ratio. All bleached/unbleached flour is milled from a combination of wheat protein levels to formulate the amount of protein for the type of flour needed. High-protein wheat is used for yeast breads, a combination of hard and soft wheat is milled for all-purpose flour, and pastry flour is milled from soft wheat. There are also fields of extremely high protein wheats (15% or more), but they are mixed with lower protein wheat to make flour. I've used some wheat that was 16% protein, and it took forever (lots of kneading and a very long fermentation) to develop the gluten in bread - 12-13% protein level is much better for yeast bread. Too much gluten will make a tough loaf of bread. The highest protein level wheat is durum wheat. Unlike hard red and white wheat varieties which are used for yeast breads, durum wheat is used in pasta. I mill durum for whole wheat pasta - NOT red or white varieties of wheat. Commercial whole wheat pasta is made with wholegrain durum wheat. The elements in wheat protein that we call "gluten" are actually a gluten group - GLUTENINS and GLIADINS. Glutenins provide the elasticity quality that allows bread dough to expand. Gliadins contribute to the viscosity and extensibility of bread dough. Red and white wheat varieties have a dominance of GLUTENINS and less GLIADINS. Durum wheat has a dominance of GLIADINS and less GLUTENINS. Therefore, even though durum wheat has a high protein level, it's unsuited for bread making, due to the type of protein. -Grainlady...See MoreWhat do I need to know about island pendants?
Comments (11)wwwonderwhiskers, Sorry for delay. I didn't know you'd posted to me. Here's half of my peninsula. Click on Flickr pages for more views, but none is good shot of peninsula, sorry. You can see the lights. "Denmark" by Quoizel. Length is almost 9 feet from wall, width is 41.5 inches. DH and I talked about the intensity of light recently. We've decided that my discomfort may also be in part a result of the items we face--a dark wall or windows. The chopping station faces dark wall; sitters face window wall which is light-colored even at night. DH likes the lights even at 100 watt, although he dimmers them sometimes. One issue we did not think through at beginning--the swing of cupboard doors that could smack a pendant. We're very close. Here is a link that might be useful: PENINSULA at Florantha mansion...See Morerantontoo
5 years agolast modified: 5 years agoforevernow
5 years agoemilyam819
5 years agoforevernow
5 years agoforevernow
5 years agoforevernow
5 years agoTheresa Wells
5 years agoartistsharonva
5 years agoartistsharonva
5 years agoartistsharonva
5 years agoforevernow
5 years agoforevernow
5 years agoTheresa Wells
5 years ago
Related Stories

FUN HOUZZEverything I Need to Know About Decorating I Learned from Downton Abbey
Mind your manors with these 10 decorating tips from the PBS series, returning on January 5
Full Story
MATERIALSInsulation Basics: What to Know About Spray Foam
Learn what exactly spray foam is, the pros and cons of using it and why you shouldn’t mess around with installation
Full Story
WORKING WITH PROSWhat to Know About Working With a Custom Cabinetmaker
Learn the benefits of going custom, along with possible projects, cabinetmakers’ pricing structures and more
Full Story
KITCHEN DESIGNWhat to Know About Using Reclaimed Wood in the Kitchen
One-of-a-kind lumber warms a room and adds age and interest
Full Story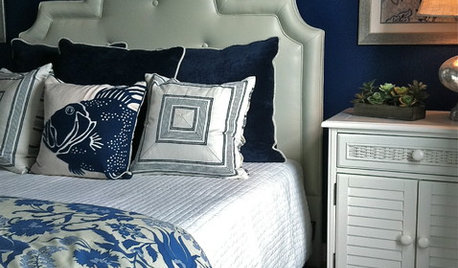
COLORHave You Heard the Hues? 15 Colors You May Not Know About
Name-drop these shades at holiday parties — or better, try one on your walls — and expand your palette possibilities
Full Story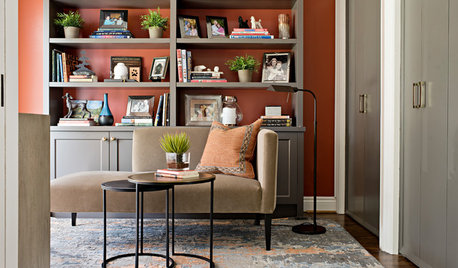
LIFE10 Things Around My Home That I’m Thankful For
A designer shares the comforts big and small that she is grateful for
Full Story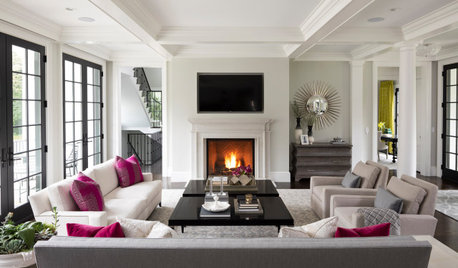
WORKING WITH PROSWhat to Know About Working With an Interior Designer
Find out how to have a more productive and cost-effective relationship with your design pro
Full Story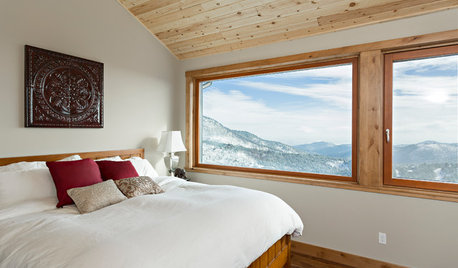
GREEN BUILDING3 Things to Know About Building a Green Home
Take advantage of the newest technologies while avoiding potential pitfalls
Full Story
KITCHEN CABINETSChoosing New Cabinets? Here’s What to Know Before You Shop
Get the scoop on kitchen and bathroom cabinet materials and construction methods to understand your options
Full Story
HEALTHY HOMEWhat to Know About Controlling Dust During Remodeling
You can't eliminate dust during construction, but there are ways to contain and remove as much of it as possible
Full Story


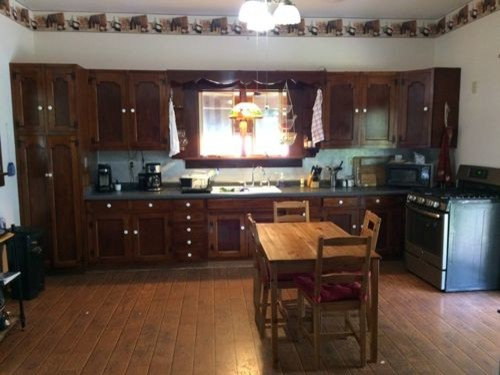
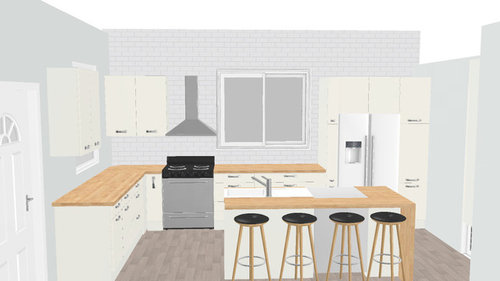
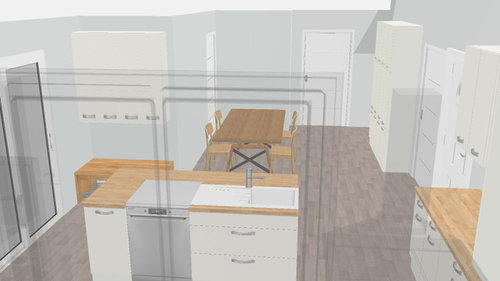


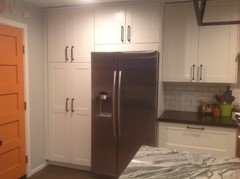
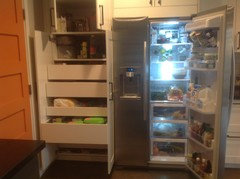
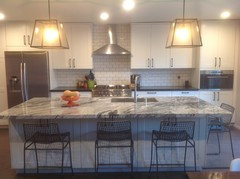
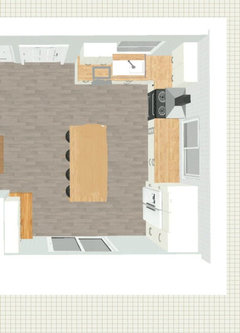


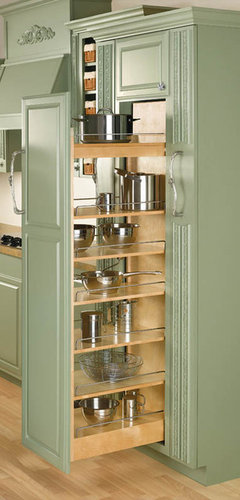




rantontoo