5x7 bathroom layout help
B L
5 years ago
last modified: 5 years ago
Featured Answer
Sort by:Oldest
Comments (9)
Suki Mom
5 years agoB L
5 years agoRelated Discussions
Small Bathroom Help 6'6'' x 5'. Convert Bedroom to Bathroom?
Comments (17)You are going to want more than 32" for the toilet. 36" is standard (and perhaps even code in some areas???? Not here in Maine but I heard people saying that on other forums...) We have 34" and it feels fine but I dont think I'd want to go much tighter. You could solve that simply by flipping the closet and shower. So, have your shower -rotated 90 degrees and witha glass end wall- at the end of the tub (which is a nice setup you can see in many bathrooms, the tub deck can actually protrude under the shower glass wall and be a ledge or seat in the shower). Then the passageway moves to the left, and you can steal a bit of space from the other closet for the toilet. Either that of have a shorter vanity. 48" isn't a size I'd fight for. It's too short for a double vanity, really (unless you're using one of the new two-faucet 'trough" styles) so why not go down to 42" and have a better toilet area? For resale, though, you should consider a double vanity. Some people I guess expert truly huge ones, like at least 5+' long. But you CAN get smaller ones, Ikea has some great ones for tight spaces. But if you're not selling anytime soon, do what YOU like!! (But I still think you'll want more toilet space...)...See MoreNeed help with family bathroom layout please! !
Comments (13)Exactly what kirkhall said: ask the contractor what is POSSIBLE not what you should do, then make the decision for yourself. If you really want just a single bathroom, certainly that's your decision. But as others have said, it sounds like there's room for two. As for resale, you could check with a local realestate agent. However, in general, homes with two bathrooms would be worth more and probably sell faster than homes with a single bathroom. Growing up, we shared a single full bathroom (and my parents had a half bath of their own). In the full bathroom, the shower and toilet were separated from the vanity by a pocket door. For us that was quite functional. If you do opt for a single bathroom, consider possibilities of separating functions into rooms with pocket doors or something similar to allow privacy. If you post a layout here, I'm sure people would be happy to offer suggestions and options for you....See MoreWhat would you do 2.5 extra ft? Redesign my 5 x 7 bathroom to 7 x 7.5
Comments (8)benjesbride I absolutely LOVE this idea! Is moving a waste line more of an issue than moving the plumbing lines? I've always hated that the toilet is right at the door and would like to add a partition wall between the would be new vanity and toilet location. There is a vent in the rear of the existing shower (from bottom to top of building) that is about 12" wide. It's goes all the way to the end of the foyer closet. That leaves us with about 72" of space along the foyer closet wall to add a toilet and vanity. I think the toilet requires 30" so a 42" double vanity (or two smaller single vanities). We cannot have washer/dryers in this complex (old 1950's plumbing). But I've always complained about no linen closet in the bathroom so that works too. I'd like to move the door to the foyer; however, that would require a split vanity due to the heating pipes in the middle of the room along the wall behind the existing door. No, we are not adding a bedroom. That may be a later addition though, years from now. An neighbor converted the rear of the living/dining area to an office/bedroom (photo below). I've tried to adjust the floor plan to add the vent/shaft in the rear of the shower. It may not be worth the time and expense to open up the foyer wall if we can't get a great layout....See MoreHelp with bathrooms. Divide to two bathrooms or do one large bathroom?
Comments (15)I agree with Cpartist"s layout and like moving the closet over as suggested by D M so that bedroom 3 has easier access to the bathroom. Do you have room to have the toilet face the tub and add a linen cabinet next to the toilet? How wide is the tub toilet area?...See MoreElizabeth B
5 years agoSuki Mom
5 years agoLaurie
5 years agoSuki Mom
5 years agopattyl11
5 years agowdccruise
5 years ago
Related Stories
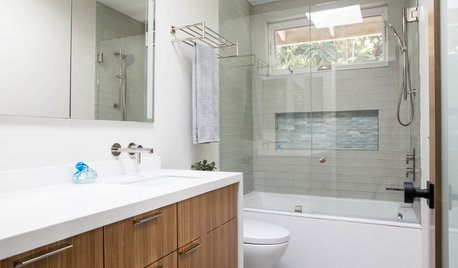
BATHROOM MAKEOVERSBefore and After: 7 Bathroom Makeovers That Keep the Same Layout
See how designers transform bathrooms without the expense of relocating the plumbing
Full Story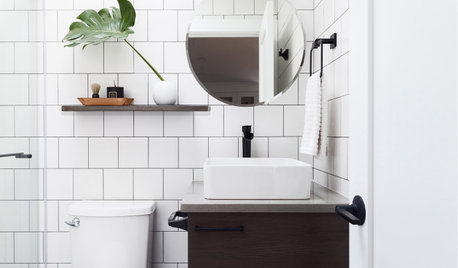
BATHROOM DESIGNNew This Week: 5 Ways to Make a 5-by-8-Foot Bathroom Look Bigger
See how designers use tile and other elements to make a tight layout feel more spacious and stylish
Full Story
BATHROOM WORKBOOK5 Ways With a 5-by-8-Foot Bathroom
Look to these bathroom makeovers to learn about budgets, special features, splurges, bargains and more
Full Story
ROOM OF THE DAYRoom of the Day: An 8-by-5-Foot Bathroom Gains Beauty and Space
Smart design details like niches and frameless glass help visually expand this average-size bathroom while adding character
Full Story
BATHROOM WORKBOOKHow to Lay Out a 5-by-8-Foot Bathroom
Not sure where to put the toilet, sink and shower? Look to these bathroom layouts for optimal space planning
Full Story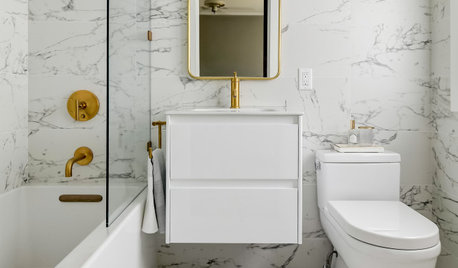
BEFORE AND AFTERS5 Bathroom Makeovers in 60 Square Feet or Less
See how designers and remodelers changed layouts and materials to make these bathrooms more stylish and functional
Full Story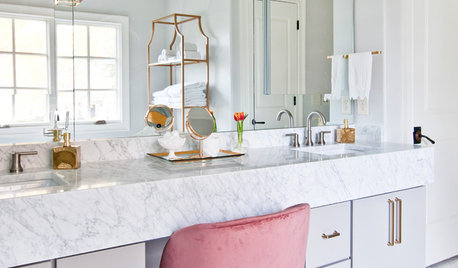
BEFORE AND AFTERSBefore and After: 5 Bathroom Makeovers With Fresh Palettes
See how pros helped homeowners update these spaces with new colors and materials
Full Story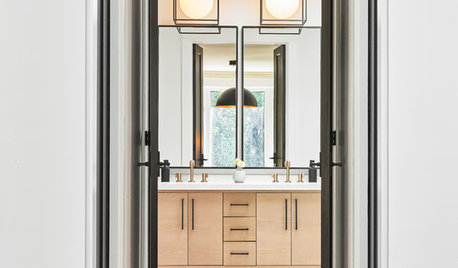
BEFORE AND AFTERSBefore and After: Master Bathroom Gains a 5-Star Hotel Feel
Carefully edited materials and a strategic layout give this master bathroom the look and vibe of a resort retreat
Full Story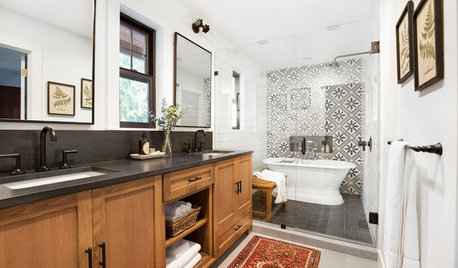
BATHROOM DESIGN5 Bathrooms With Wet Room Areas for a Tub and a Shower
The trending layout style squeezes more function into these bathrooms
Full Story
MOST POPULAR7 Ways to Design Your Kitchen to Help You Lose Weight
In his new book, Slim by Design, eating-behavior expert Brian Wansink shows us how to get our kitchens working better
Full Story


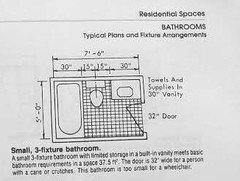

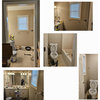
gella81