Ranch versus Modified Ranch dilemma
952Melanie
5 years ago
Featured Answer
Sort by:Oldest
Comments (32)
Related Discussions
Dilemma with Architect
Comments (50)"You didn't mention the specific terms of your contract but an AIA contract would require an architect to give you a preliminary construction cost estimate at the end of the schematic design phase, at the end of the design development phase, and again at the end of the construction documents phase taking into account changes in the design and market conditions. Obviously, it would have been the second estimate that would have alerted you to a problem in time to resolve it. " Estimates are often just guesses until bids are received from the folks who DO the work. "Most architects have lost touch reality shortly after or perhaps even before leaving college." Most architects never had any touch with the reality of building costs. They do not have a clue. They depend on deep pocket customers who do not really care about costs (it's a;; about 'look' and maybe getting in a magazine). Put then on an actual budget and they crash and burn very quickly (unless they manage to foist the risks and costs onto someone else). It is not bashing, it is reality. Write a contract that has penalties for blowing the budget and it might convince folks. Holding an architect responsible for much of anything is not going to happen. They have spent a lot of money on their 'model contract' to cover their (you know what)....See MoreGeothermal: IGSHPA Designer versus Installer?
Comments (5)Hi Chuck, Yes, it is a small world! It's really funny I've had TWO previous coincidences or "it's a small world" moments since I started on this geothermal quest. Both of these were related to HVAC contractors who know each other, either through a personal friend of mine or as business acquaintances. Anyway, it seems my house has a unique (challenging) setup in terms of the duct systems. You are correct in all your assumptions. The AC (2 zones) has 2 condensers which are located in a very low pitched attic while the oil boiler and heating air handler are located in the basement. The house has two stories built into a hill so the basement has 8' ceilings and is above ground on the rear and left side of the house but the front and right side are underground. Your questions regarding the testing of the systems make a great deal of sense. It sounds like I should have a duct blaster test. Here is what I know - (1) I had a blower door test which I think measured whole house leakage and the ACH in the house was high, .81 ACH; (2) No duct blaster was used but one of my geothermal contractors who wants to bid on the job wants me to spend over 2K upfront to have each duct system tested ($680 per system) "to determine the amount of airflow each register is receiving, which main line each register is coming off of, and other pertinent information needed to make a conscientious decision;" (3) Thermal heat images showed major air leakage in one of the AC duct systems. The returns for that system were like black holes in the photos; (4) The heating/cooling load calculation was done after the home energy audit. John, from Frederick Air is WONDERFUL, very dedicated, experienced, knowledgeable, etc. I would have him do the work and said as much but as you know his company doesn't service Howard County! I had John come out to see if that one leaky AC system would benefit from sealing it using Aeroseal. The big unknown seems to be whether it is more costly to seal and/or modify the existing duct systems or alternately tear out the ceilings and some walls (in my newly dry walled basement!) and install new ducting for at least the main line. It's interesting that the cost of replacing the systems and zoning is almost as expensive as switching to geothermal. One contractor is re-evaluating the duct work today with his "duct specialist" and I'm meeting another geothermal contractor on Tuesday next week. Then next Friday I'm meeting with the contractor John recommended who specializes in multiple zoned HVAC systems. However, if you take into account the state and county rebates offered for switching to geothermal, I think it will actually become the more economical choice. I'll ask TerraLogos about the duct blaster test. Should I have that test done? The thing is, I'm not sure if the cost of all this testing is worthwhile...basically I've paid a small fortune to verify what I already knew - my house has uneven airflow and distribution as well as leakage... At this point, my gut feeling is that the existing duct systems should be scrapped (metal recycled of course). That way, the winning contractor can start with a clean slate and build a retrofitted, truly energy efficient system. Thanks so much for all your input! Let me know if you have any other thoughts. Deborah...See MoreLayout Help with 1960s Ranch Kitchen
Comments (43)regarding W/D in the home gym.... If you do that, then you have forever relegated that room to a laundry room. It becomes a very large laundry that is used as a gym. IMHO, I don't think a very large laundry will be a selling point. I would rather have a multipurpose room that can used for many different things. If you keep the home gym as a multipurpose generic room, then it can be used as a guest bedroom, kids playroom etc etc as your life changes. However, if you are willing to give up the bedroom, it solves the issue of your powder room where the guest is not walking through the laundry area. In general, it is nice to be able to direct the guests to the powder room which is NOT a personal bathroom. If you direct the guests to the hall bath, that is in the private area. My guess is that you want a useful/nicer powder room for the guests to use. When you remodel, you think you solved one problem, you notice another problem! I would work the floor plan more so that you have a really nice inviting 1/2 bath with better doors in that hallway. You are already doing an enormous amount of work. This will not add that much to the work. At this point, it is just your time.......See MoreHelp with house plan dilemma please!
Comments (42)"My only concern is that they all seem to have many jigs and jogs, multiple rooflines, etc. I want something that is somewhat simple and not too much going on." While there's a tipping point as to the number of corners as it relates to excessive costs, just because it's an easily quantifiable thing(stick out one's index finger and go clockwise, or counterclockwise around a house....how hard is that?) doesn't make for anywhere near of a complete analysis of a designs cost. I don't design production housing anymore but when I did, the builders (and unlike the folks here, they are professional clients who know a lot more about what they are looking for) really didn't make a big deal about corners, even for very price point sensitive entry level housing. As an illustration, below are plans of entry level housing going up in my area (which is about $350K here, the land being the significant cost driver). This is real stuff in a real market with real costs, real risks and real profit margins yet corners are abundant. And the financial model for a typical builder building cost sensitive houses in a competitive market is a lot more constraining than custom housing. Sure, everyone has a budget but building a house to hopefully immediately sell at a profit is a whole lot harder endeavor than a building a house that won't be for sale any time soon. Sure, there's a point where increased complexity has merit as it relates to costs but the "corner thing" tends to get too much weight on this forum when compared to the attention it gets from folks who are concerned with putting bread on their tables by building speculative housing. As another example, we are temporily in a rental now, having sold our Annapolis house faster than e thought. It's an entry level 1300SF house and it's got 10 corners. Interestingly, I'm working on a project now where the order of the day was "very simple and cost effective" as well as passive solar. I came up with this only to be told "This is TOO simple!"...LOL! So in the second "go around" I'm working on dressing it up a tad: I think it will be fine now!! Disclaimer: Thought about not posting these thoughts on corners because it might look like I was trolling for work. I'm not and won't be working with the OP. Just trying to offer hopefully helpful advise to her. And good luck in your build, Exciting times ahead for sure!...See MoreSina Sadeddin Architectural Design
5 years ago952Melanie thanked Sina Sadeddin Architectural Design952Melanie
5 years ago952Melanie
5 years ago952Melanie
5 years ago952Melanie
5 years agotatts
5 years ago952Melanie
5 years agoB Carey
5 years ago952Melanie
5 years ago
Related Stories
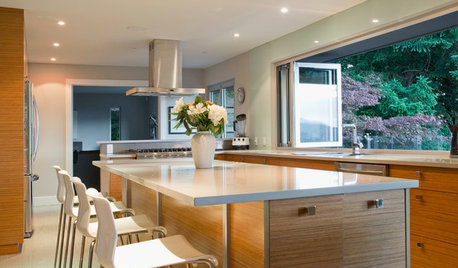
HOUZZ TOURSMy Houzz: Full-Tilt Reinvention for a 1950s Ranch
Out went the dated features of this Vancouver hilltop home, and in went contemporary finishes and clean lines
Full Story
REMODELING GUIDESHouzz Tour: Turning a ’50s Ranch Into a Craftsman Bungalow
With a new second story and remodeled rooms, this Maryland home has plenty of space for family and friends
Full Story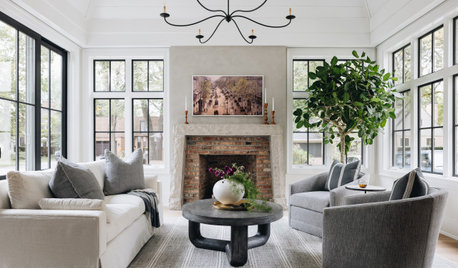
FURNITUREHow to Buy a Quality Sofa That Will Last
Learn about foam versus feathers, seat depth, springs, fabric and more for a couch that will work for years to come
Full Story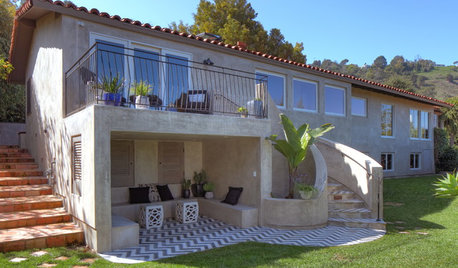
MIDCENTURY HOMESHouzz Tour: Pursuing the Good Outdoor Life in Palos Verdes
With a refinished patio and an added deck, these homeowners can enjoy the abundant California sunshine
Full Story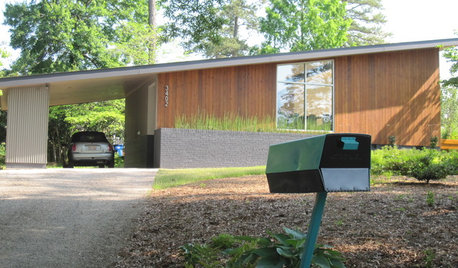
MIDCENTURY STYLEFollow One Man’s Midcentury-Mailbox Dream
An ill-fitting mailbox leads a determined dad on a quest — and possibly to a new business
Full Story
KITCHEN DESIGNHave Your Open Kitchen and Close It Off Too
Get the best of both worlds with a kitchen that can hide or be in plain sight, thanks to doors, curtains and savvy design
Full Story
MOST POPULAR5 Remodels That Make Good Resale Value Sense — and 5 That Don’t
Find out which projects offer the best return on your investment dollars
Full Story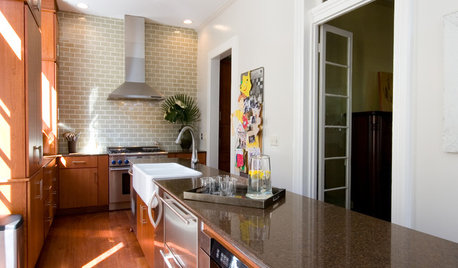
CEILINGSCeiling Fans: Some Spinning Sensations
How to Match Your Fan With Your Space and Keep Cool in Style
Full Story
KITCHEN CABINETSKitchen Cabinet Color: Should You Paint or Stain?
Learn about durability, looks, cost and more for wooden cabinet finishes to make the right choice for your kitchen
Full Story
ENTRYWAYSHelp! What Color Should I Paint My Front Door?
We come to the rescue of three Houzzers, offering color palette options for the front door, trim and siding
Full Story



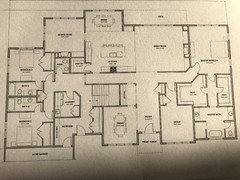

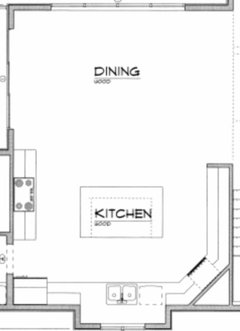




Mark Bischak, Architect