Kitchen Lay out Help
NewEnglandgal
5 years ago
Featured Answer
Sort by:Oldest
Comments (25)
Sina Sadeddin Architectural Design
5 years agoNewEnglandgal thanked Sina Sadeddin Architectural DesignRelated Discussions
Please help !! Attn: all lay-out guru's
Comments (27)This is me, again feeling anxious and bummed :( !! We just spent $4k moving the water htr, & W/D down so we could put a door into the den for access to laundry. I thought about putting it in the den area inside. It would have made more sense. But was in doubt because of the entry to the den is in the LR. you can see better what I mean in the pic. Now though, after all this $ spent, the den is no longer a room to flop because there is no where to put any furniture w/out congesting an entry! Ergggggg. Would have made sense to do what you suggested and made it a laundry/mudroom. This is why I am pleading for suggestions for the other areas (LR/kitchen/add-on) because I do not want an even larger costly mistake! I am beginning to hate this house and feel very guilty about that (could be a whole different blog). I REALLY would like to fix it to sell, but DH sees it totally differently and not a fan of change (another blog) ...so, moving is out. Its just that this plan has always been so hard for me to live in and almost 22yrs later- I am the closest I have ever been to changing it. I just cannot, for the life of me, find a plan (yet) that I am happy with! The biggest prob is the main door entry. It is in a terribly awkward place and cannot be moved because of the way the driveway is. I am torn btwn living w/the entry/LR as is, and refocusing on the kitchen, adding-on to the back. I am riddled w/angst, this project has been on my mind for 22yrs and now is beginning to consume most of daily life! I wish it were easier, I want to have the joy I used to in the first few yrs looking forward to making it better. Now is seems, that the "thrill is (just about) gone" and I am not a happy camper. DH says, "ya- if we had all the $ we wanted, we could do what we want to the house" - dont' we all wish? I have tried the Sweeby test. made me more angst about the floor plan. Thanks for listening. . . ....See MoreI need some help figuring out how to lay out this kitchen
Comments (66)If you use lisa_a's with 2 entrances to the pantry it may just vent itself easily as I'd imagine the pocket entry door to it from the garage may stay open or ajar frequently. You could possibly fit it in the bump back to match the entrance stairs. Fridges in garages are pretty common around here but we have more issues with freezing temps than overly hot. Otherwise I'd put it in that spot in the garage where the writing says small appliances for inside the kitchen. That's not far of a walk at all....See MoreHelp with Lay out of kitchen
Comments (8)Do you need you keep the shower? If you get rid of the wall oven and cooktop, and use a 30" range, you could put the fridge beside the basement door, and if possible (I don't know, but looking at the video it looks as if the shower is on the other side of the small pantry), recess the fridge into what is now pantry and bathroom shower. Then, if you can move the wall between the kitchen and laundry, it looks as if you can expand the kitchen that direction at least 18". I don't know if all that would be worth moving the fridge a few feet into the kitchen. Are the ovens 30"? We need a layout....See MoreNeed help laying out recessed lights in kitchen remodel
Comments (0)We're trying to figure out where to place and how to space our 4" LED cut-in recessed lights (750 lumens each): The kitchen has lowish ceilings (8 ft) so we don't want it looking too much like swiss cheese since it's somewhat in your upper eye line. However, we obviously want it functional. Our understanding is that the 'sweet spot' for placement of recessed lights is over the countertop edge so we tried to maintain that. We also have two pendants (Rejuvenation 18" Butte) split over a long island/peninsula (a little over 9.5 feet) Here are some renders so you can better visualize the space: What are your thoughts? Would you make any alternate suggestions? One thing we want to work around is the range hood. The range hood insert is fairly deep, so in effect it will come out nearly to countertop depth, which is why we didn't want to place a light centered over range (since it would basically just be shining on the front face of the range hood and nothing else. Also note, we are planning undercabinet lighting on the two wall cabinets that sit on either side of the range to provide some additional task lighting to those countertops. Thanks for your input!...See Moredan1888
5 years agolast modified: 5 years agoNewEnglandgal
5 years agolast modified: 5 years agoNewEnglandgal
5 years agolast modified: 5 years agoNewEnglandgal
5 years agoNewEnglandgal
5 years agoBuehl
5 years agoNewEnglandgal
5 years agoKathi Steele
5 years agoNewEnglandgal
5 years agoNewEnglandgal
5 years agoNewEnglandgal
5 years agoUser
5 years agoNewEnglandgal
5 years ago
Related Stories

LIVING ROOMSLay Out Your Living Room: Floor Plan Ideas for Rooms Small to Large
Take the guesswork — and backbreaking experimenting — out of furniture arranging with these living room layout concepts
Full Story
LIVING ROOMSHow to Decorate a Small Living Room
Arrange your compact living room to get the comfort, seating and style you need
Full Story
BATHROOM WORKBOOKHow to Lay Out a 5-by-8-Foot Bathroom
Not sure where to put the toilet, sink and shower? Look to these bathroom layouts for optimal space planning
Full Story
RUGSStriped Rugs Lay It on the Line
Sure, stripes can help hide stains and trick the eye. But make no mistake: On rugs, they're also indisputably chic
Full Story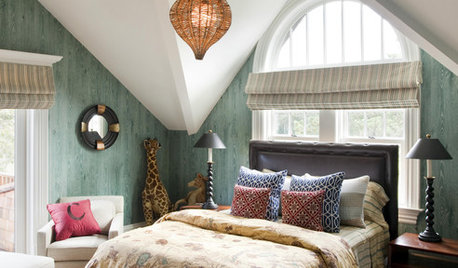
DECORATING GUIDESHow to Lay Out a Master Bedroom for Serenity
Promote relaxation where you need it most with this pro advice for arranging your master bedroom furniture
Full Story
REMODELING GUIDESTile Floors Help a Hot Home Chill Out
Replace your hot-weather woes with a cool feel for toes when you treat your floors to deliciously refreshing tile
Full Story
REMODELING GUIDESHow Small Windows Help Modern Homes Stand Out
Amid expansive panes of glass and unbroken light, smaller windows can provide relief and focus for modern homes inside and out
Full Story
KITCHEN DESIGNHere's Help for Your Next Appliance Shopping Trip
It may be time to think about your appliances in a new way. These guides can help you set up your kitchen for how you like to cook
Full Story
ORGANIZINGDo It for the Kids! A Few Routines Help a Home Run More Smoothly
Not a Naturally Organized person? These tips can help you tackle the onslaught of papers, meals, laundry — and even help you find your keys
Full Story


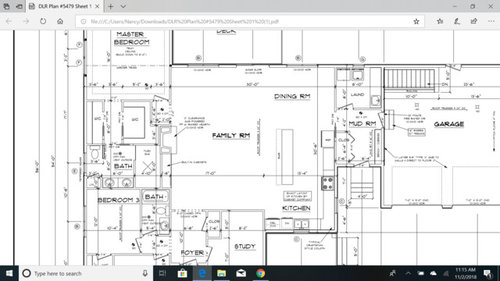
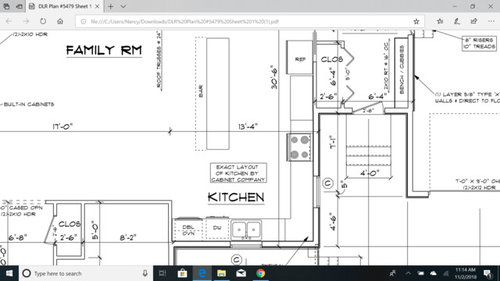
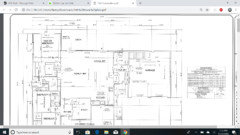

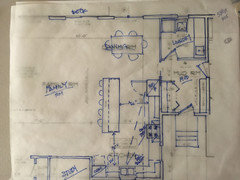

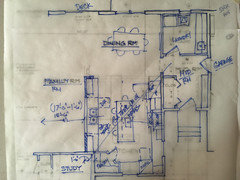





Buehl