Wall Can't Come Down (All the Way) - Pls Help With Design Dilemmas!
Renov8or
5 years ago
Featured Answer
Sort by:Oldest
Comments (10)
artistsharonva
5 years agoherbflavor
5 years agolast modified: 5 years agoRelated Discussions
Fireplace..eyesore or asset? counter/color scheme/ design help pl
Comments (28)Thanks so much to everyone. Romy718, your room is beautiful!! You do not need to wait for rugs & accessories to know that, it looks great and the colors are so pretty and work great together. Thanks for showing me. And I need to go on back to the backsplash thread and start looking up info on those tiles. I think the one that you said you were using in your own kitchen is my favorite...is it ok if our houses end up looking like cousins?! gpraceman, someday I hope to replace the slate hearth with soapstone. That was my plan for this remodel but budget got tight and we decided to just scrub down the existing slate hearth, my GC put some sort of sealer/enhancer on it; and we painted the shelf White dove same color as our trim. I'm not crazy about it, I really want a thicker distressed wood mantle, but it'll do for now. nyse2502, first, thank you Im so glad to hear you like my fireplace! This thread is from several months ago, in the meantime I had several other threads going round and round on what countertop material to choose. In the end I went away from the Sea Pearl, the Jet Mist, the Steel gray... and ended up with a Calcutta marble on my island that I love and a very plain almost solid gray Silestone on my perimeter which I am really happy with. It was a great solution for me. I got a (relatively) small little chunk of a gorgeous fragile material that I love, and then I have an extremely durable uncomplicated attractive counter everywhere else that I don't have to worry about. I admit to being totally overwhelmed and absorbed with my own reno that I haven't had tons of time to be looking at all the threads on here so maybe I missed it, but have you posted pics of your whole house reno? Sounds like a huge job, congrats on being done! I'll post a picture of my updated fireplace. This room still needs a lot of work...a rug, something on other side of fireplace, different mirror or something else on mantle, a screen for fp...but you get the idea. Thanks for all the support on this thread!...See Morepros and cons of windows that go all the way down to the counters
Comments (51)Am going through this right now, waiting on a quote. Seeing Mamadada's kitchen confirmed for me that enlarging the window is the thing I most want to do in my own kitchen. Would like to bumpout but then the east window would be in the path of a large retractable awning on the adjacent north wall. If we don't bump out, then would seriously consider furring our the lower cabinets to 28 or so to get a few more inches behind the sink. Would not like to give up the floor space in the kitchen but am glad I read this thread! Thanks everyone!...See MoreDo you have upper cabs that come all the way down to the counter?
Comments (14)"The little drawer itself is so shallow front-to-back that it's next to useless. It's good for cloth napkins, napkin rings and candles. It's not even deep enough for silverware...." Sweeby: I have a 36-inch wide wall cabinet (total height is 54 inches) that sits on the countertop. The bottom drawer below the shelves is 33 inches wide and 7.5 inches deep. My silverware containers, purchased from stacksandstacks.com, are 12 inches long and 7 inches wide. I will put two of them short end to short end, and I'll have enough room left over for two small containers of wine bottle opening gizmos....See MoreI can't solve living room dilemma. Please help!
Comments (2092)Well, I certainly couldn't have done ANY of this without all of you. I am so happy looking around my new rooms. My favorites: the furniture placement (of course), the art wall, the mantle, the 3 vases on the black tray on the table (although there may be too many flowers in them at the moment), the fabric covered shade in the dining area. the sofa table bookcase, the fireplace screen... I'm going to interrupt myself because now it seems I'm just listing all the changes. It's obviously too hard to pick just 2 or 3 favorites. Theresa, your peonies are gorgeous -- loving the size of those blooms! I hope to follow all of you as you move on to new projects. I consider each one of you a new friend....See Moredan1888
5 years agolast modified: 5 years agomama goose_gw zn6OH
5 years agoRenov8or
5 years agoherbflavor
5 years agolast modified: 5 years agoartistsharonva
5 years agomama goose_gw zn6OH
5 years agoRenov8or
5 years ago
Related Stories
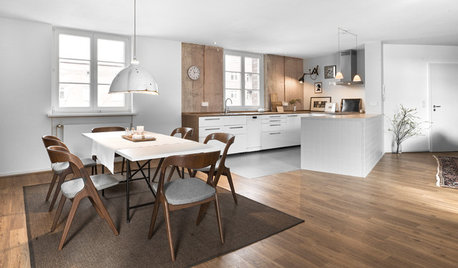
BEFORE AND AFTERSHouzz Tour: Walls Come Down So an Apartment Can See the Light
A redistribution of space and a new color scheme turn a dreary former doctor’s office in Germany into a comfortable home
Full Story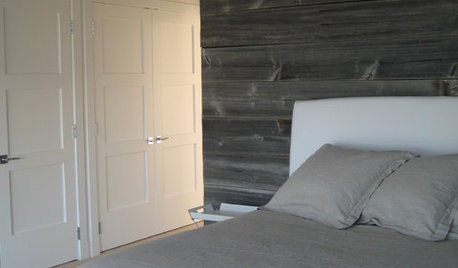
REMODELING GUIDESDesign Dilemma: How Do I Modernize My Cedar Walls?
8 Ways to Give Wood Walls a More Contemporary Look
Full Story
KITCHEN DESIGNDesign Dilemma: My Kitchen Needs Help!
See how you can update a kitchen with new countertops, light fixtures, paint and hardware
Full Story
KITCHEN DESIGNKitchen of the Week: A Wall Comes Down and This Kitchen Opens Up
A bump-out and a reconfigured layout create room for a large island, a walk-in pantry and a sun-filled breakfast area
Full Story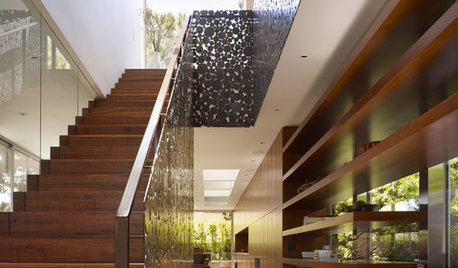
STORAGEDesign Workshop: 3 Ingenious Ways With Wall Cabinets
For storage, space dividers and more, look to integrated cabinetry that enhances a room’s architecture and helps you live better
Full Story
REMODELING GUIDESTearing Down a Wall? 6 Ways to Treat the Opening
Whether you want a focal point or an invisible transition, these ideas will help your wall opening look great
Full Story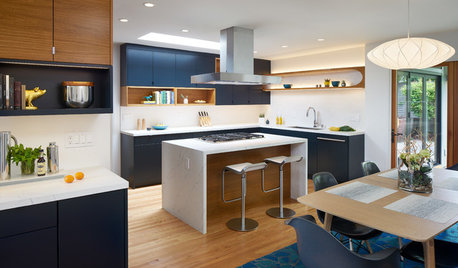
BEFORE AND AFTERSA Wall Comes Down and a Skylight Goes Up in a Sleek New Kitchen
Before-and-after pictures show the dramatic changes in this remodeled California kitchen
Full Story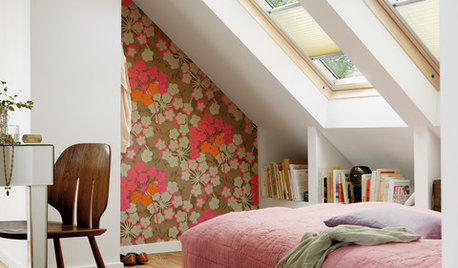
WALL TREATMENTS10 Ways Wallpaper Can Fix Design Quirks
Wallcovering is like good makeup. It can be used to disguise flaws and play up a room’s strengths
Full Story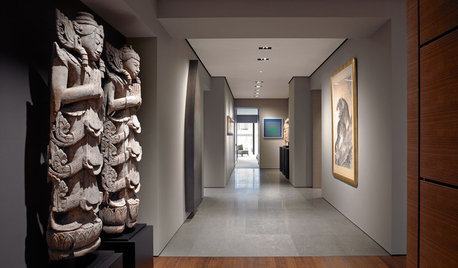
DESIGN DETAILSDesign Workshop: The Modern Wall Base, 4 Ways
Do you really need baseboards? Contemporary design provides minimalist alternatives to the common intersection of floor and wall
Full Story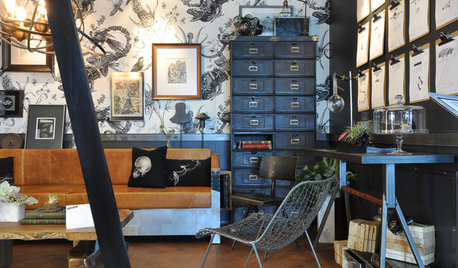
THE ART OF ARCHITECTUREDesign Practice: 11 Ways Architects Can Overcome Creative Blocks
When inspiration remains elusive, consider these strategies for finding your creative muse
Full Story



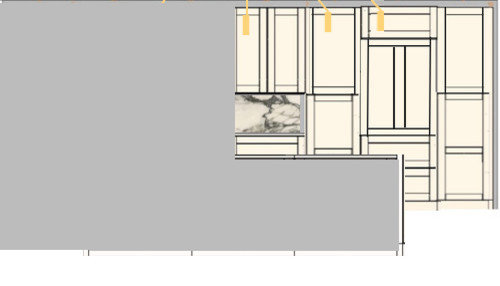

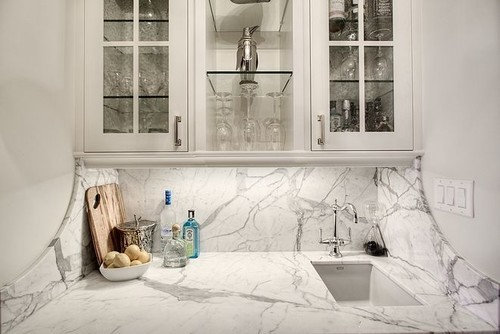


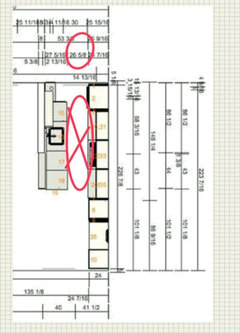
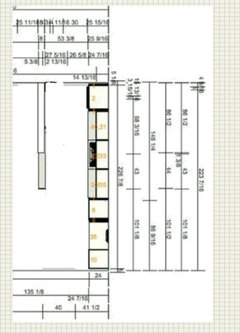

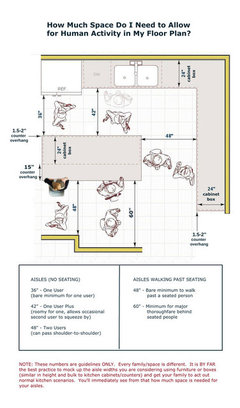
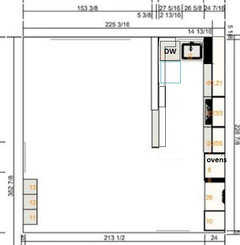
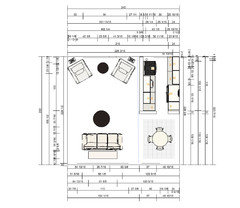


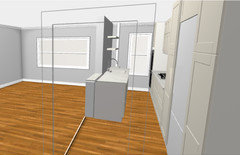

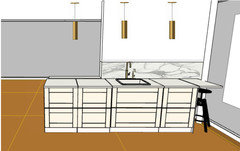




mama goose_gw zn6OH