Can you please help with this room concept? Personal library/game room
johnpaulnettles
5 years ago
Featured Answer
Comments (6)
johnpaulnettles
5 years agoRelated Discussions
Help with Reading room / Library decor and furniture arrangement?
Comments (36)First of all, your color scheme is perfect for a reading room. I say that because that is almost exactly the color scheme in DH's man cave, and it's cozy and inviting. Have you considered shelving on brackets for the walls flanking the fireplace and the short walls perpendicular to those walls? That will give you plenty of bookshelf space without conflicting with the mantel or heating vents. You could put a door stop on the French door to limit the swing. How often do you use the French doors to the living room? Can they be blocked with easily movable furniture so that you can make use of the space in front of the doors but allow for the doors to be opened without too much of a hassle when needed? Here's a suggested layout. I included two Leathercraft chairs and ottomans that are comfortable and small scale enough so that you can fit two in the room. They're not cheap, though. But fhey do have wheels, so they are movable.The H&M reading chair and ottoman are much larger, and you could only fit one ottoman with two chairs. Here is a link that might be useful: Leathercraft chair and ottoman This post was edited by suero on Fri, Feb 21, 14 at 12:12...See MoreAwkward Open Concept Living Room, Dining Room, and Kitchen Layout
Comments (4)I will look to see if I have a floor plan, but if not, how would i go about creating one for you. I know I sound like an idiot but obviously I am clueless as to this kind of stuff and wish my husband would just let me hire a decorator lol! However, he just now gave me another big fat NO to hiring one lol! So needless to say, I am going to have to learn how to do this on my own and asking for help, however annoying I may be, is the only thing I know to do! So I apologize in advance for my ignorance! I will look for the floor plan! Thanks for responding!...See MoreNeed help with living room decor. Room is open concept to kitchen
Comments (5)I would start out with a large, beautiful rug in warm colors (terracotta or red Oriental rug mixed with other colors. I feel sectionals often confine you in how to organize your room. I would choose a fabric couch in a neutral, not too dark color (not gray, which is on its way out and not a warm color), and add two chairs in a different color or at least a different material and style. Try to keep the height of these pieces similar. Two end tables in wood (they don't have to be the same, but make sure the heights are fairly similar and a metal and glass coffee table would look great, with table lamps or floor lamps even if you have overhead lighting, which is always harsh. Pick colors from the rug for pillows and you'll have a beautifully coordinated living space. Books, good paintings and some tall plants will add warmth and personality to your room. People too often don't add these elements and then wonder why their rooms look bare and cold. This may be more colorful than you want to go. and this is a small rug because there is carpeting underneath, but it gives you the idea of neutral furniture and how it can be made more lively with accessories, pillows, coffee table styling etc....See MoreHelp with dining room and library room!
Comments (6)Start by centering the table under the fan (chandelier) and taking exact measurements of both rooms and all openings. Draw a scale floor plan on grid paper, writing the measurements clearly so we can see them. Do you have any other furniture pieces you plan to use here? If so, bring them in and place them somewhere, removing any pieces you do not want to use. Take new pix, upload a shot of the proposed chandelier, and we'll get started....See Morejohnpaulnettles
5 years agolast modified: 5 years agobaileysr
5 years ago
Related Stories
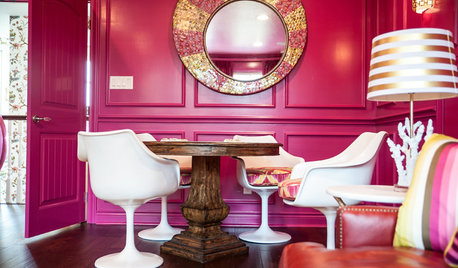
MORE ROOMSRoom of the Day: A Game Room That Brings the Pink
A Texas family with 2 daughters goes bold with hot pink
Full Story
THE HARDWORKING HOMERoom of the Day: Multifunctional Living Room With Hidden Secrets
With clever built-ins and concealed storage, a condo living room serves as lounge, library, office and dining area
Full Story
LIVING ROOMSLay Out Your Living Room: Floor Plan Ideas for Rooms Small to Large
Take the guesswork — and backbreaking experimenting — out of furniture arranging with these living room layout concepts
Full Story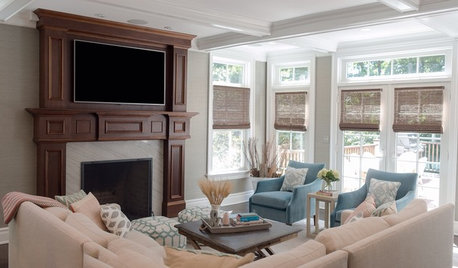
DECORATING GUIDESRoom of the Day: Adding Comfort and Style to a New Jersey Family Room
Layers of natural textures and pops of color help create a welcoming and cozy space for a couple and their baby
Full Story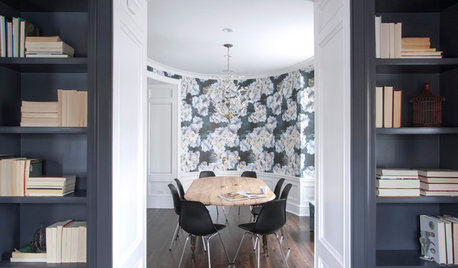
ROOM OF THE DAYRoom of the Day: Dining Room Mixes Modern and Traditional — and Whimsy
An open-plan space is divvied up into a dining room, foyer and library–music room in a family-friendly way
Full Story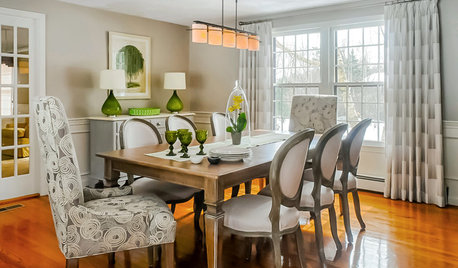
DINING ROOMSRoom of the Day: Grown-Up Style in a Family Dining Room
Easy-care fabrics, a lighter color palette and a great furniture save help a Boston-area family get the transitional look they were after
Full Story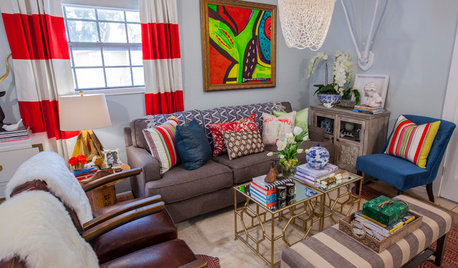
ROOM OF THE DAYRoom of the Day: 1 Room With 4 Functions in a Texas Apartment
A 450-square-foot room serves as living room, library and 2 bedrooms
Full Story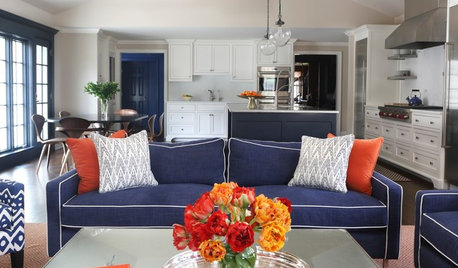
ROOM OF THE DAYRoom of the Day: New Family Room Goes Big and Bold
This addition to a 1920s Connecticut home features beautiful built-ins, graphic color, layers of pattern and pleasing proportions
Full Story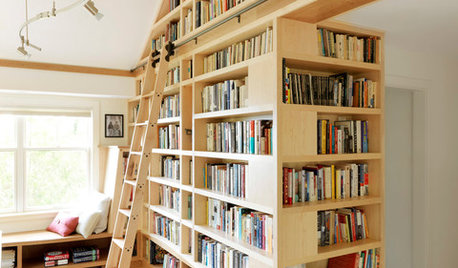
HOME OFFICESRoom of the Day: A Room With a View and Books
Fine woodworking highlights a master suite’s dedicated library-office in a lakeside home in Vermont
Full Story
LIVING ROOMSLiving Room Meets Dining Room: The New Way to Eat In
Banquette seating, folding tables and clever seating options can create a comfortable dining room right in your main living space
Full Story


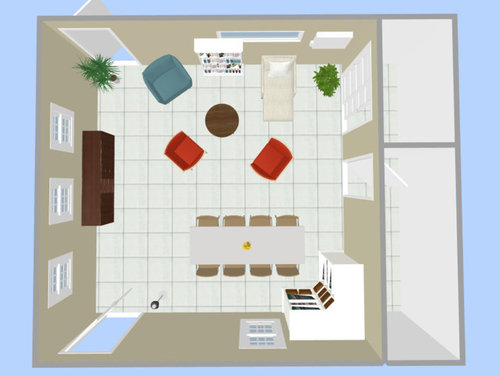
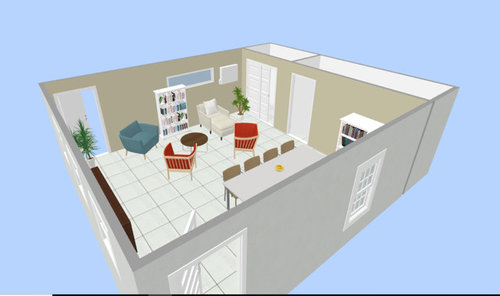

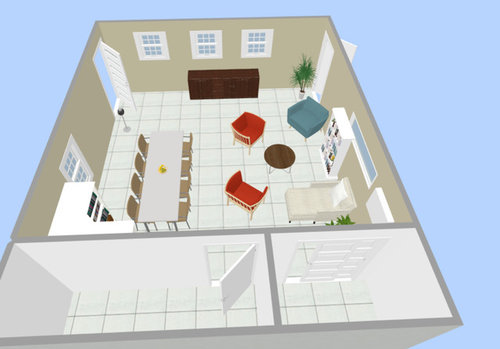
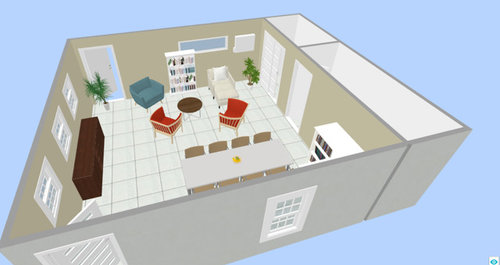
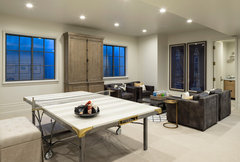
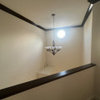

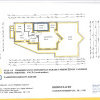

Fori