Should I give up on this kitchen dream?
ajm27
5 years ago
Featured Answer
Sort by:Oldest
Comments (40)
Related Discussions
I could scream. Should I give up?
Comments (45)The old adage "if you want something done right, do it yourself" rings very true here. I like the yellow stakes idea. Even if the mow/blow guys can't read, surely they know their colors - do not touch!!! The yard man who does the landscape care where I work clips the formosa azaleas like hedges - even after August when they have set their buds for next spring. I told my boss but he still does it, and there were no flowers this year. Duh! You grow up in Florida and don't know azaleas aren't hedges??? I've had my neighbor's "20-year old handyman/gardener" spray RU in the wind (my whole front yard of roses was downwind) and say "my uncle says it only kills grass". There's no cure for stupid. The builder of our subdivision (34 lots) did not want an HOA but after erecting a nice entrance sign for the subd name was told by the city that doing so required him to have an association (?!?!). So he went the minimally invasive route of a POA - Property Owners Association. In Florida anyway a POA may or may not apply even the few rules they have which are only meant to protect property values NOT dictate house color, yard plantings, etc. Our rules do say we must have grass in the front yard, but the board has not enforced that against me. :)) Invariably, there are errors in communication - especially between men and women (I won't say more, but I don't understand what's so hard about LISTENING). Funny thing - my bosses DH is a very verbal, non-mechanical, lawyer-educated but non practicing man who repeats EVERYTHING he says at least twice. At first I found it kind of aggravating, but then I came to appreciate the second chance to "get" his instructions and now wish everyone would "tell me twice". I'm more and more grateful for the toughness of OGRs. I hope hoovb's HOA Mons Tillier is on its way to recovery, and I hope luxrosa's 12" tall teas survived. I will be hugely impressed if they do. Sherry...See MoreI dont know if i should give up on my aloe vera
Comments (1)Yes and yes. Don't overwater it - only when it appears thirsty and the weather is warm (if still outside)....See MoreI'm giving up on my English Garden dream
Comments (46)a. the tall skinnny evergreen might be sky pencil holly b. salvia greggii & knockouts (already mentioned) are perfect, i think, for those areas - both are relatively zero-maintenance - you'd only have to "climb up there" once a year c. i agree with the comment that the stonework/concrete will increase the ambient heat - native & drought-tolerant is the way to go if you want low-maintenance d. i've got some purple heart, if you want some - they do spread, but not in an invasive way - they're native to mexico & can handle the heat e. there's someone on our forum who describes their style as "native texas cottage" or something similar - who is that? not exactly an english garden counterpart, but similar - is it the orderly, geometric, trimmed "english garden" that you like, or the overflowing, miss marple "english garden" that you prefer? - that would help us make texas-friendly suggestions f. your structure would look wonderful with a local native flowering vine - have you already told us what part of texas? - that would also go a long way in lowering the ambient temp...See MoreShould I give up Double Ovens for a range in this layout?
Comments (20)Me, guilty of overthinking....never happens! (smile) You've got me pegged very well!!! Thanks soooo much for your input once again. remodelfla, to answer your question about DO....they come in a stack so can't be separated. Mine will have the availability of convection in both ovens which is another plus. I was appliance shopping today for a Frig and DW and when I told the guy the brand of DO's I bought, he went on and on about how wonderful they are so that was further confirmation. backinthesaddle, Yes, I am committed to the corner pantry. I tried to get rid of it earlier to do a cabinet wall pantry but it drove up the cabinet costs significantly so I'm sticking with it because it is a lot less $$ to build and will provide LOTS of acessible storage as buehl mentioned. cheri127 , Glad to hear I'm not the only one "hiking" to my cooktop! Perhaps it'll keep me fit as I get older! :) sarschlos_remodeler, thanks for the input about placing MW next to frig as I'm still contemplating that decision. My leaning toward the island is because I could grab leftovers from frig, set on island, get dishes & silverware (stored in island), then reheat and eat. Plus MW would be closer to baking center if I needed to melt butter, etc.. AND it would allow upper cabinet next to frig to be used for water glasses and additional storage. O.K., I'll stop 2nd guessing....until the next major decision! :) You are all the best! Thanks again!...See Morebeckysharp Reinstate SW Unconditionally
5 years agoajm27 thanked beckysharp Reinstate SW Unconditionallyajm27
5 years agoajm27
5 years agolast modified: 5 years agoKristin Petro Interiors, Inc.
5 years agobeckysharp Reinstate SW Unconditionally
5 years agoajm27 thanked beckysharp Reinstate SW Unconditionallypalimpsest
5 years agoajm27
5 years agoajm27
5 years agoajm27
5 years agoajm27
5 years agoajm27
5 years agoajm27
5 years agoajm27
5 years agoajm27
5 years agoajm27
5 years agobeckysharp Reinstate SW Unconditionally
5 years agoajm27 thanked beckysharp Reinstate SW Unconditionallyajm27
5 years agolast modified: 5 years agoajm27
5 years agoajm27
5 years agoajm27
5 years agoajm27
5 years agobeckysharp Reinstate SW Unconditionally
5 years agogigi1993
5 years agoMichelle misses Sophie
5 years ago
Related Stories
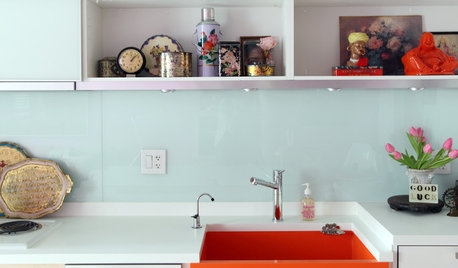
LIFEYou Said It: ‘Give the Kitchen a Little Wake-Up Call’ and More
Design advice, inspiration and observations that struck a chord this week
Full Story
HOUZZ TV LIVETour a Kitchen Designer’s Dream Kitchen 10 Years in the Making
In this video, Sarah Robertson shares how years of planning led to a lovely, light-filled space with smart storage ideas
Full Story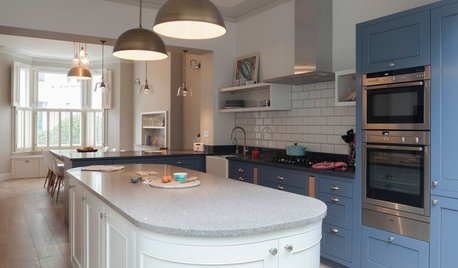
HOMES AROUND THE WORLDTraditional Kitchen Opens Up and Lightens Up
Removing a wall was key to creating a large kitchen and dining space for family life in this London house
Full Story
KITCHEN DESIGNKitchen of the Week: A Wall Comes Down and This Kitchen Opens Up
A bump-out and a reconfigured layout create room for a large island, a walk-in pantry and a sun-filled breakfast area
Full Story
KITCHEN DESIGNKitchen of the Week: An Austin Galley Kitchen Opens Up
Pear-green cabinetry, unusual-size subway tile and a more open layout bring a 1950s Texas kitchen into the present
Full Story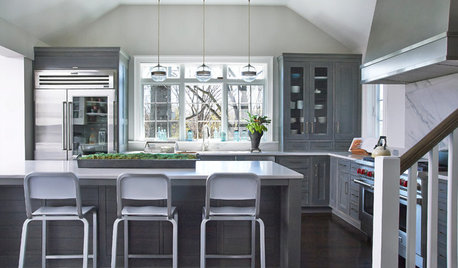
KITCHEN OF THE WEEKKitchen of the Week: Colonial Kitchen Opens Up to Scenic Views
A lack of counters and a small sink window motivate a New York couple to update their kitchen to add space for their busy family
Full Story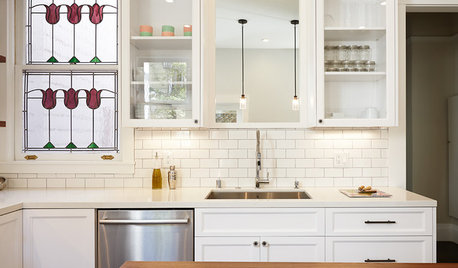
KITCHEN DESIGNKitchen of the Week: A Dark Kitchen Brightens Up
A cooking space honors the past while embracing the present
Full Story
KITCHEN DESIGNKitchen of the Week: A Designer’s Dream Kitchen Becomes Reality
See what 10 years of professional design planning creates. Hint: smart storage, lots of light and beautiful materials
Full Story
KITCHEN DESIGNKitchen Sinks: Antibacterial Copper Gives Kitchens a Gleam
If you want a classic sink material that rejects bacteria, babies your dishes and develops a patina, copper is for you
Full Story
KITCHEN DESIGNKitchen of the Week: Traditional Kitchen Opens Up for a Fresh Look
A glass wall system, a multifunctional island and contemporary finishes update a family’s Illinois kitchen
Full StorySponsored
Central Ohio's Trusted Home Remodeler Specializing in Kitchens & Baths





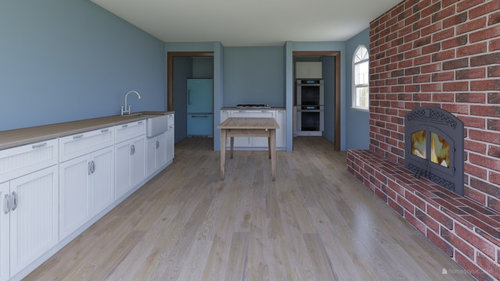
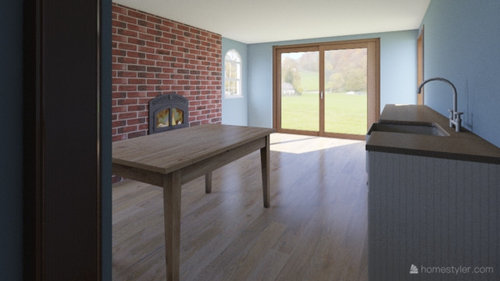

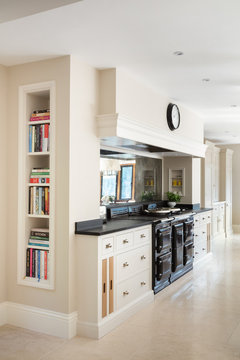

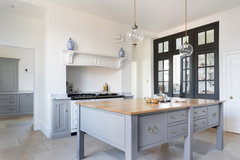
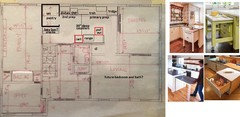




wiscokid