How do I design a renovation around this built in?
krist77
5 years ago
last modified: 5 years ago
Featured Answer
Comments (6)
krist77
5 years agoRelated Discussions
help! how do i set up av equipment in a built-in?
Comments (1)Actually, your situation is much more common than you think. Hopefully though, whoever built it for you has some experience with constructing to allow for passage of cables between the equipment. If not, you will most likely need to invest in a hole saw kit, at minimum, to provide openings to pass the cables through. Yes, you are correct, you will want to use cables longer than necessary, as opposed to if you had rear access. They should be longer though than just pulling the equipment forward. Ideally, you want to be able to pull the equipment forward, rotate it 90 degrees and slide it back on the shelf. That way the equipment can be supported by the shelf while connections are made. On my own built-in system, I put the shelves on metal ball bearing slides (the type used used in electronic equipment racks) so that they pull out several inches beyond the front. Don't forget you'll need to mount some power strips (surge protected) in there as well and provide access to an outlet for them to plug in to. You'll also need an access opening for bringing other cabling into it such as coax, CAT5e, speaker wiring, etc. If it has doors that block equipment, an IR repeater will also need to be installed for the remotes to work....See MoreHow do you create a MODERN backyard design around a kidney pool in AZ?
Comments (2)Yes, photos. Pavers patterns are usually run uniformly along an axis throughout their field and are cut at the edges to accommodate curves. It's commonplace. Sometimes, the pavers are run curved. One would need to see a proposed plan in order to imagine what you might could do. Pavers are "flexible" and can be all kinds of creative. Yeah .... a flagstone path does not sound "modern."...See MoreHow do I drywall around a drain pipe?
Comments (4)Remove the drywall and fur out the studs so that the drywall will fit. You might be able to get away with just furring two studs and letting the drywall bend a bit to bump out the wall a little in this area, but if you need a perfectly flat wall then you'll need to fur out every stud....See MoreTrying to design built in cabinets around fireplace, need help!
Comments (6)There are many ways to do it, and many dimesions you could do. (please tell me you're nixxing that ceiling fan? besides being far too small, it's really sad looking) get out the measuring tape and tape off the diff depths. here are a few shots from the side so you get an idea of how deep a few of these are all of these in white can be done w/the oak. I like this one w/the zellige tile on the fireplace surround. This one is a bit deeper. Prob closer to 18-20" the shelves about 10 or so. I like the more modern board and batten trim work above the oak mantle, and the solid stone surround. are you doing a TV in here? you have plenty of room to do something like this if you do I did a quick photoshop of one, but man, you have a lot of space. can you incorporate you desk area into this? if you like something like this, here's a lin w/how they did it. https://plankandpillow.com/designing-our-living-room-finishes-built-ins-fireplace-and-beams/...See Moreapple_pie_order
5 years agoPatricia Colwell Consulting
5 years agoRachel Lee
5 years agosloyder
5 years ago
Related Stories
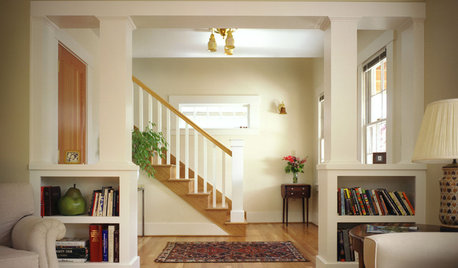
REMODELING GUIDESRenovation Detail: The Built-In Room Divider
As graceful as they are functional, built-in room dividers carry classic Craftsman architectural style
Full Story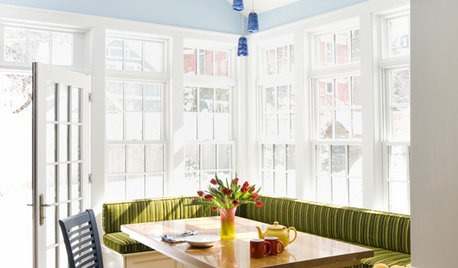
KITCHEN DESIGNRenovation Detail: The Built-In Breakfast Nook
On the menu: one order of cozy seating with plentiful sides of storage. For the kitchen or any other room, built-ins fit the bill
Full Story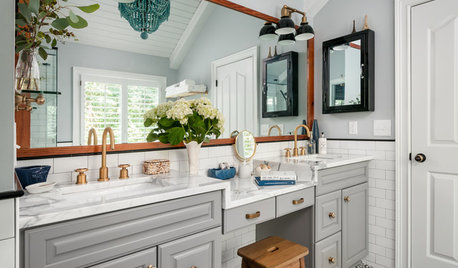
BATHROOM MAKEOVERSWhat I Learned From My Master Bathroom Renovation
Houzz writer Becky Harris lived through her own remodel recently. She shares what it was like and gives her top tips
Full Story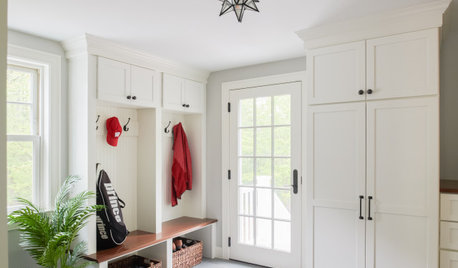
LATEST NEWS FOR PROFESSIONALSHow to Design Around a Slob
Home renovation pros weigh in on how they use design to help less-than-tidy clients stay organized
Full Story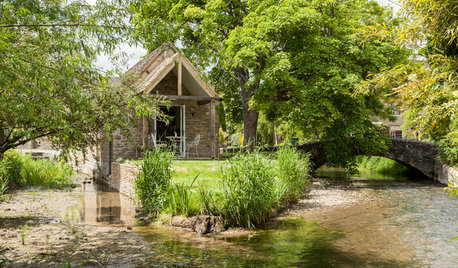
VACATION HOMESWorld of Design: 10 Great Escapes Built for R&R
These vacation homes from around the globe will make you want to take flight
Full Story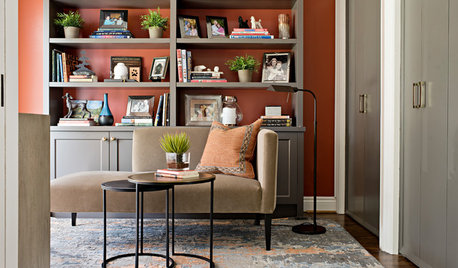
LIFE10 Things Around My Home That I’m Thankful For
A designer shares the comforts big and small that she is grateful for
Full Story
PETSRenovation Detail: The Built-In Dog Bed
Give your pup pride of place in your home with a bed built into a cabinet or under the stairs
Full Story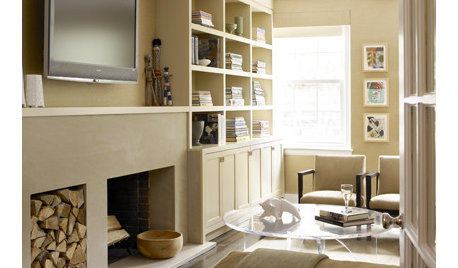
ORGANIZINGHow to Design Built-Ins That Fit Your Needs
Tips for designing built-in bookshelves and storage
Full Story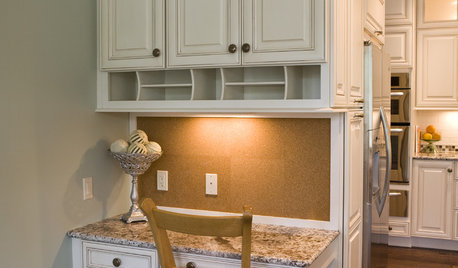
REMODELING GUIDESRenovation Detail: The Built-In Corkboard
Stick 'em up! Line cabinet fronts, backsplashes and other slivers of space with cork to create a handy surface for pinning and posting
Full Story
ARCHITECTUREGet a Perfectly Built Home the First Time Around
Yes, you can have a new build you’ll love right off the bat. Consider learning about yourself a bonus
Full Story




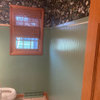



erinsean