Master bath and closet remodel/reconfiguration - where to start?
biondanonima (Zone 7a Hudson Valley)
5 years ago
Related Stories

BATHROOM DESIGNBath Remodeling: So, Where to Put the Toilet?
There's a lot to consider: paneling, baseboards, shower door. Before you install the toilet, get situated with these tips
Full Story
BATHROOM MAKEOVERSFamily Tackles a Modern Farmhouse-Style Master Bath Remodel
Construction company owners design their dream bath with lots of storage. A barn door with a full mirror hides a closet
Full Story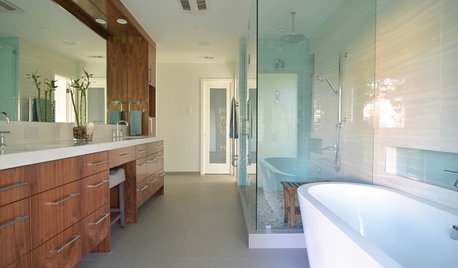
HOUZZ TOURSMy Houzz: A Midcentury Remodel and New Master Bath in Dallas
A family of 4 enlist a professional designer to help them tackle multiple long-term projects
Full Story
REMODELING GUIDESWhere to Splurge, Where to Save in Your Remodel
Learn how to balance your budget and set priorities to get the home features you want with the least compromise
Full Story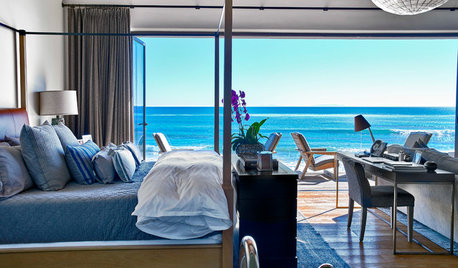
HOUZZ TOURSMy Houzz: A Family Makes a Fresh Start in a Remodeled Beach House
With neutral hues and ocean views, this Malibu home offers a stunning backdrop for gatherings of family and friends
Full Story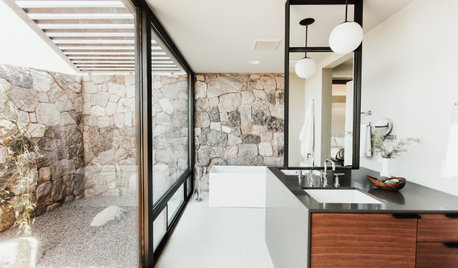
INSIDE HOUZZWhy Homeowners Are Remodeling Their Master Bathrooms in 2019
Find out what inspires action and which types of pros are hired, according to the 2019 U.S. Houzz Bathroom Trends Study
Full Story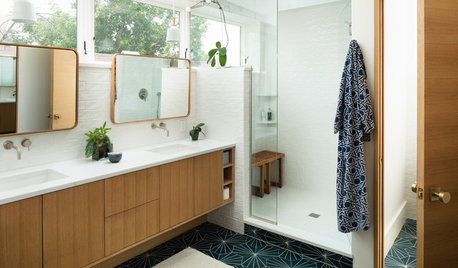
INSIDE HOUZZWhy Homeowners Are Remodeling Their Master Bathrooms in 2018
Priorities are style, lighting, resale value and ease of cleaning, according to the U.S. Houzz Bathroom Trends Study
Full Story
BATHROOM MAKEOVERSA Master Bath With a Checkered Past Is Now Bathed in Elegance
The overhaul of a Chicago-area bathroom ditches the room’s 1980s look to reclaim its Victorian roots
Full Story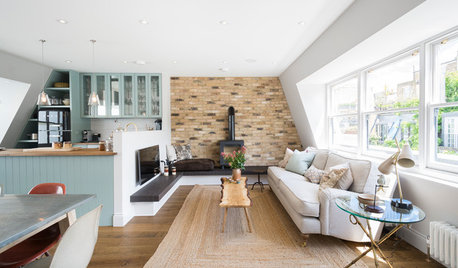
REMODELING GUIDESWhere Do I Start When Renovating My House?
Eager to get going on a project but not sure where to begin? Read this practical guide to getting started
Full Story
BEFORE AND AFTERSA Makeover Turns Wasted Space Into a Dream Master Bath
This master suite's layout was a head scratcher until an architect redid the plan with a bathtub, hallway and closet
Full StorySponsored
Columbus Area's Luxury Design Build Firm | 17x Best of Houzz Winner!





User
biondanonima (Zone 7a Hudson Valley)Original Author
Related Discussions
Please Help with Master Bath Reconfigurations
Q
Need help re-configuring master bath
Q
Remodeling master bath - where to start?
Q
Help with Master/Closet/Bath/2nd Bath/Laundry Layout
Q
biondanonima (Zone 7a Hudson Valley)Original Author
biondanonima (Zone 7a Hudson Valley)Original Author