how to fix / finish staircase?
Sindy W
5 years ago
Featured Answer
Sort by:Oldest
Comments (79)
Sindy W
5 years agoSindy W
5 years agoRelated Discussions
How to fix faded finish on antique walnut table?
Comments (2)no - it's completely smooth. You actually can't tell that there is even a finish on there. It's not shiny: more like a dull sheen....See Moreno skirtboard on stairs, how to fix gaps
Comments (2)worthy: > Thank you for the link. It's rare to find such a clear explanation of such a challenging task....See Moregap on left side of each carpeted stair. why? how to fix?
Comments (3)Angled risers. Guessing the carpet previously covered it. Perhaps a piece of trim there would cover it. Or they would need to get the carpet to cover it again....See MoreHelp! How to fix finish on my dresser?
Comments (2)If it is a gloss white, it may be difficult to repair. If it is not gloss, but is a semi gloss or flat, try cleaning with a rag with a very dilute soapy water, the apply a good paste wax, and buff out. If it is a high gloss finish, call a refinisher...See MoreGN Builders L.L.C
5 years agoJoseph Corlett, LLC
5 years agoFlo Mangan
5 years agoJoseph Corlett, LLC
5 years agogthigpen
5 years agosheepla
5 years agoILoveRed
5 years agoSindy W
5 years agogthigpen
5 years agoSindy W
5 years agomillworkman
5 years agoSindy W
5 years agoSindy W
5 years agoCharles Ross Homes
5 years agoMule Meat
5 years agomillworkman
5 years agoGN Builders L.L.C
5 years agoSuru
5 years agoHonu3421
5 years agolast modified: 5 years agoSindy W
5 years agomillworkman
5 years agoSindy W
5 years agoSindy W
5 years agomillworkman
5 years agokudzu9
5 years agoFlo Mangan
5 years agoJoseph Corlett, LLC
5 years agoVirgil Carter Fine Art
5 years agoSindy W
5 years agolast modified: 5 years agoSindy W
5 years agomillworkman
5 years agoVirgil Carter Fine Art
5 years agoSindy W
5 years agogthigpen
5 years agokudzu9
5 years agoSindy W
5 years agoSuru
5 years agoworthy
5 years agolast modified: 5 years agoSindy W
5 years agokudzu9
5 years agoDLM2000-GW
5 years agojust_janni
5 years agoworthy
5 years agolast modified: 5 years agoVirgil Carter Fine Art
5 years agoSindy W
5 years agoSindy W
5 years agoVirgil Carter Fine Art
5 years agoSindy W
5 years ago
Related Stories
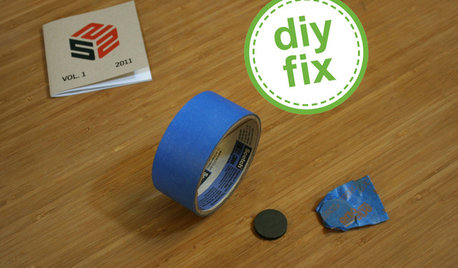
DECORATING GUIDESQuick Fix: Find Wall Studs Without an Expensive Stud Finder
See how to find hidden wall studs with this ridiculously easy trick
Full Story
ACCESSORIES10 Ways to Fix Your Fireplace Up With a Screen Star
Make a match so right, you might see sparks — these unusual fireplace screens are worth the search
Full Story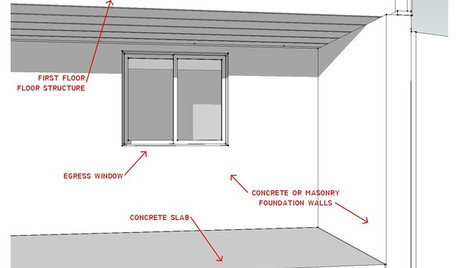
REMODELING GUIDESKnow Your House: The Steps in Finishing a Basement
Learn what it takes to finish a basement before you consider converting it into a playroom, office, guest room or gym
Full Story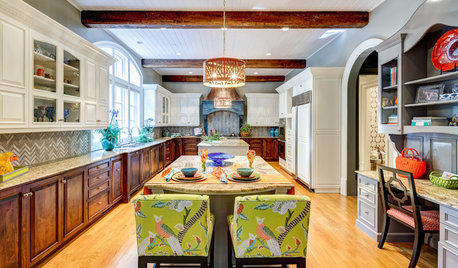
BEFORE AND AFTERSKitchen Rehab: Don’t Nix It, Fix It
A small makeover makes a big impact in a traditional kitchen in Atlanta with great bones
Full Story
SELLING YOUR HOUSEFix It or Not? What to Know When Prepping Your Home for Sale
Find out whether a repair is worth making before you put your house on the market
Full Story
KITCHEN COUNTERTOPSWalk Through a Granite Countertop Installation — Showroom to Finish
Learn exactly what to expect during a granite installation and how to maximize your investment
Full Story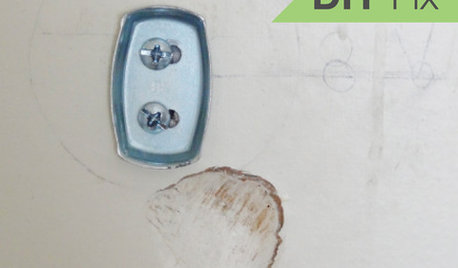
HOUSEKEEPINGQuick Fix: How to Patch a Drywall Hole
Dents and dings disappear, leaving your walls looking brand new, with this fix that even a novice can do
Full Story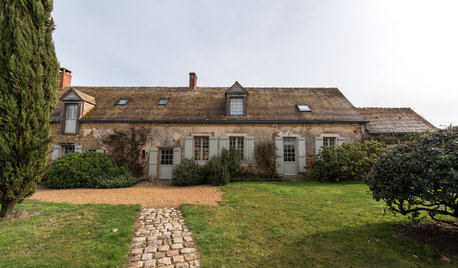
HOMES AROUND THE WORLDA French Farm Gets Fixed Up for a Family of 14
Nineteenth-century farm buildings become a comfortable, bright and modern vacation getaway for a multigenerational group
Full Story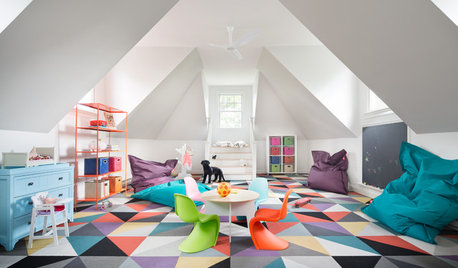
DECORATING GUIDES10 Easy Fixes for That Nearly Perfect House You Want to Buy
Find out the common flaws that shouldn’t be deal-breakers — and a few that should give you pause
Full Story



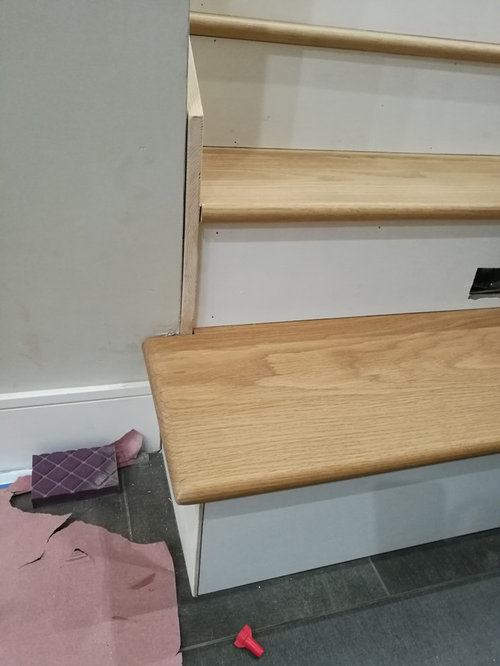
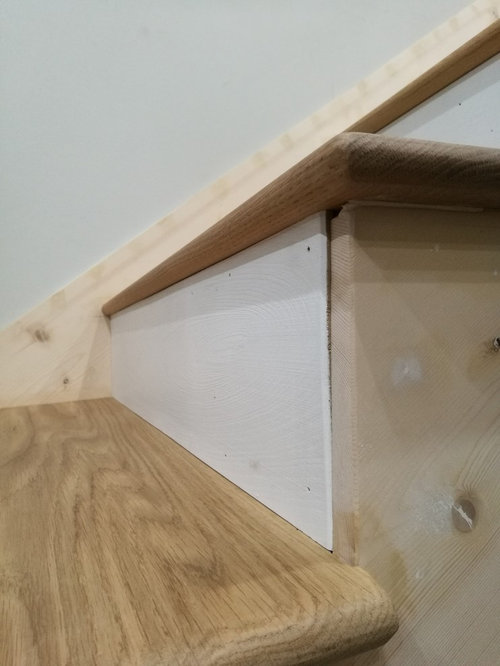
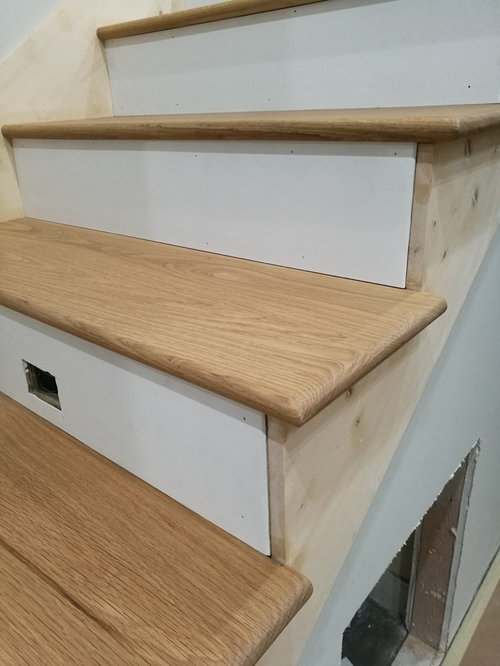

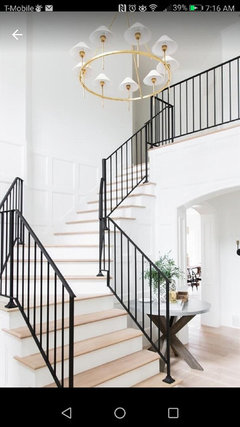
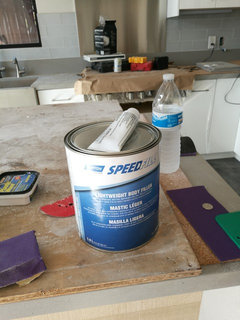
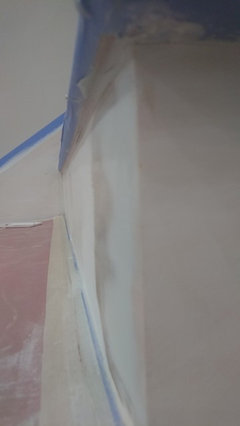


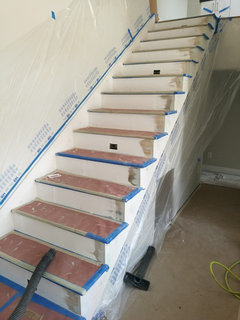
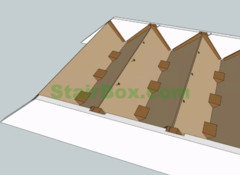





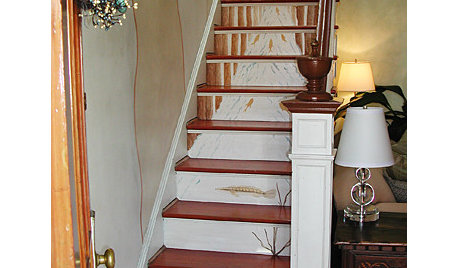



Architectrunnerguy