lowering kitchen island -good or bad idea?
zouye
5 years ago
Featured Answer
Sort by:Oldest
Comments (18)
DrB477
5 years agoRelated Discussions
48 by 36 island for range a bad idea?
Comments (8)I can tell you from experience that it will be a PITA to cook with no space at your side. I cooked for man (previous job) with a tiny kitchen and there was about 6" to the left and maybe 10" to the right of the stove, it was horrible. I had to carry all of the prepped food over to the range and no matter how careful you are stuff falls on the floor. Then you try to cram what you can on the counter and stuff falls off the counter. Oh I hated it. In my new kitchen I have 21 and 24 on each side and to tell you the truth, that is a little small for me. If you could post a pic of the current space I bet alot of people here will help you come up with a better layout....See MoreNeed ideas for LARGE kitchen island......plans included
Comments (11)Grendal.....We do not have the measurements yet. This plan isn't the 'exact' copy with all the specs for the contract. However, the KD and I specifically talked about this and for some reason I have 42" in my head, but I may be off here. Lulu, you are so funny!! Actually, that IS a collection box! JK......we asked the same thing. We were thinking that each room was marked with dollar signs based on how expensive it was going to be!! Actually, the KD just put that in there to show that there is a light switch there. Again, we do not have any of the lighting/electrical schematics yet. I have to say that I made progress with DH today on the single-level island idea. What everyone is saying makes so much sense. This forum is so addictive....I was combing the internet today while the kiddos were in school for gorgeous photos of kitchens. Some things I just have to let go and not get too mired in the details....like my dishwashers being different brands. I really don't care about that and I don't want to care because I am going to have so many things to worry about, if I can let this go, it will help me with the stress level. Donations anyone???? LOL Melissa...See MoreRedwood Countertop bad idea??
Comments (6)Is the redwood what you were going to do the live edge slab from? Not sure where people get their live edge slabs from, but my friend has a Woodmizer saw mill and does a lot of custom milling for people who want live edge slabs. Maybe finding some one in your area who can supply something better is the way to go...See MoreKitchen recessed lighting & island pendant lighting placement ideas
Comments (1)I don't have pendents or recessed lighting - so no help there, but if you don't have under cabinet lighting, add that to your list. My under cabinet lighting is the most helpful lighting I have. At a guess, I would say 2 pendants over the island, but your lighting store should also be able to help you. It depends on what you use and if your recessed lights light up the island - then pendants aren't necessary. Change out the track light over the sink for sure....See MoreK R
5 years agocpartist
5 years agolast modified: 5 years agoPatricia Colwell Consulting
5 years agomama goose_gw zn6OH
5 years agolast modified: 5 years agozouye
5 years agodan1888
5 years agolast modified: 5 years agonew-beginning
5 years agoDebbi Washburn
5 years agoBuehl
5 years agolast modified: 5 years agoDonna E
5 years agoLyndee Lee
5 years agoFori
5 years agoKatie S.
5 years agotrifecta264
5 years agozouye
5 years agozouye
5 years ago
Related Stories
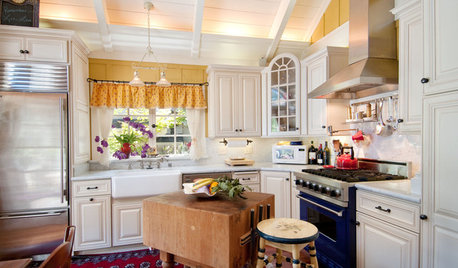
KITCHEN ISLANDSInspiring Ideas for Vintage Kitchen Islands
Tired of the same old boxy kitchen island? Look to the past for a functional piece with timeless personality
Full Story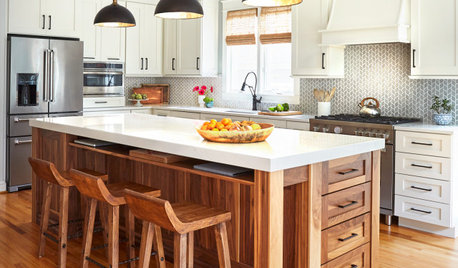
KITCHEN ISLANDSNew This Week: 8 Cool Kitchen Island Ideas
Consider a shelf for laptops, an industrial steel dolly, a wood table on casters and other fun kitchen island designs
Full Story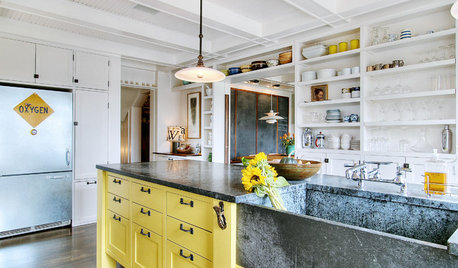
KITCHEN DESIGN10 Inventive Ideas for Kitchen Islands
Printed glass, intriguing antiques, unexpected angles – these islands show there's no end to creative options in kitchen design
Full Story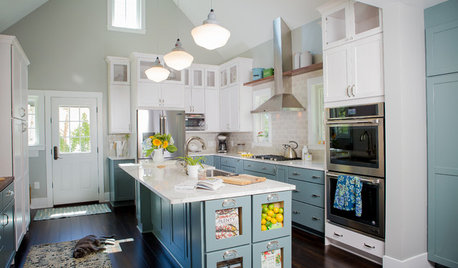
KITCHEN ISLANDSNew This Week: 4 Storage Ideas for the End of Your Kitchen Island
See the ways to design drawers, shelves, racks and more for this island area
Full Story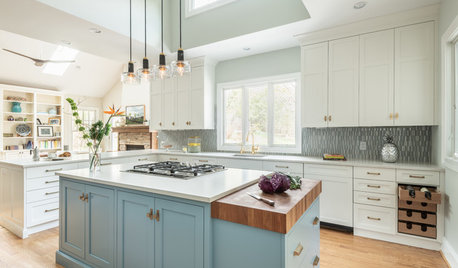
NEW THIS WEEK7 Smart Ideas for the End of a Kitchen Island
Extend function in the kitchen by building in chopping blocks, appliances, storage and more
Full Story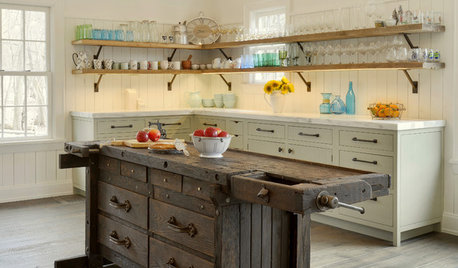
KITCHEN ISLANDSNew This Week: 3 Kitchen Island Ideas You Haven’t Thought Of
See how a custom, personalized feature on an island can change your kitchen’s look, feel and function
Full Story
KITCHEN DESIGNKitchen Layouts: Ideas for U-Shaped Kitchens
U-shaped kitchens are great for cooks and guests. Is this one for you?
Full Story
KITCHEN DESIGNKitchen Design Fix: How to Fit an Island Into a Small Kitchen
Maximize your cooking prep area and storage even if your kitchen isn't huge with an island sized and styled to fit
Full Story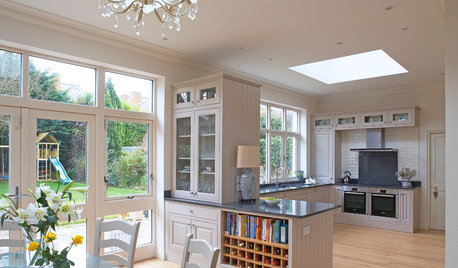
KITCHEN LAYOUTSKeep Your Kitchen’s ‘Backside’ in Good Shape
Within open floor plans, the view to the kitchen can be tricky. Make it work hard for you
Full Story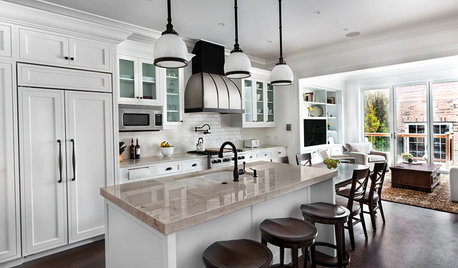
KITCHEN OF THE WEEKKitchen of the Week: Good Flow for a Well-Detailed Chicago Kitchen
A smart floor plan and a timeless look create an inviting kitchen in a narrow space for a newly married couple
Full StorySponsored
Your Custom Bath Designers & Remodelers in Columbus I 10X Best Houzz



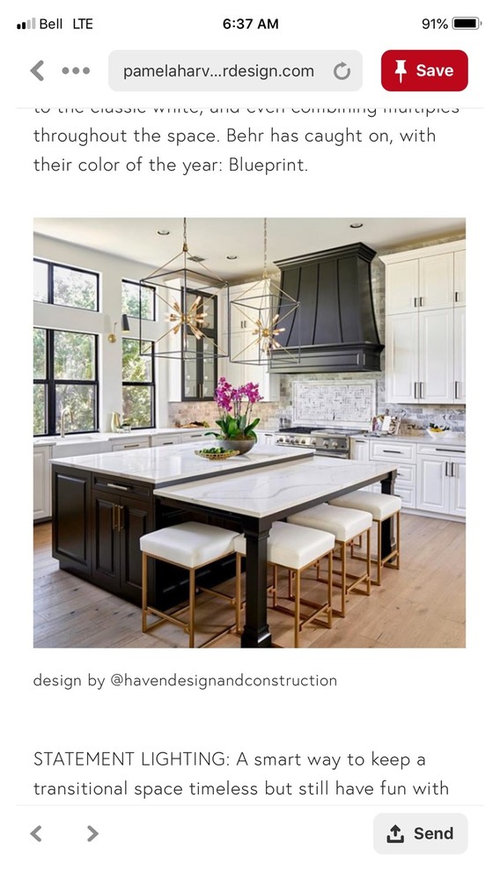
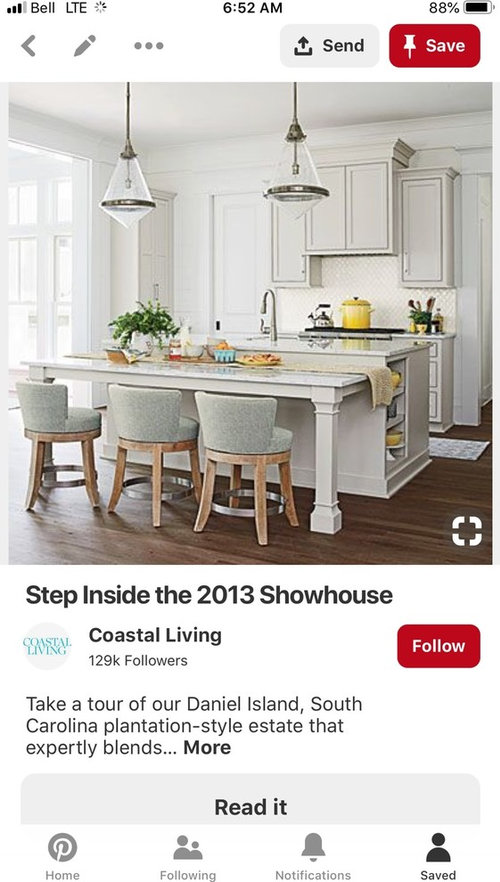

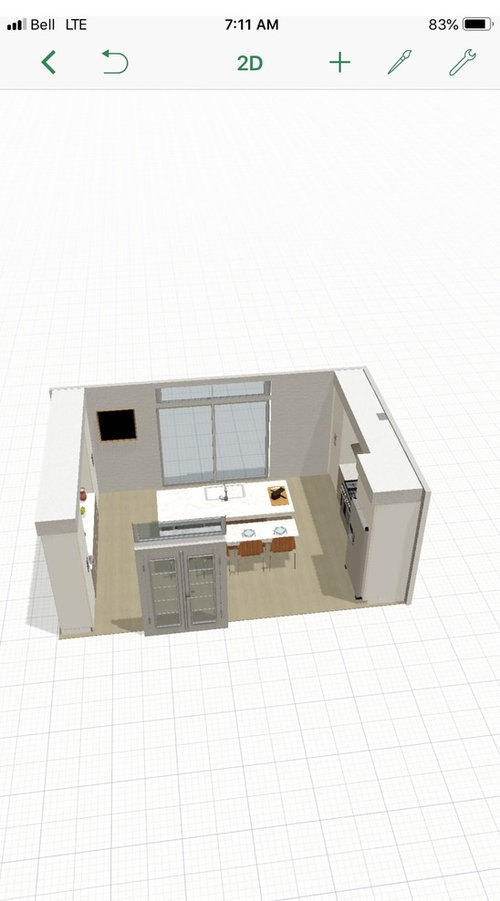
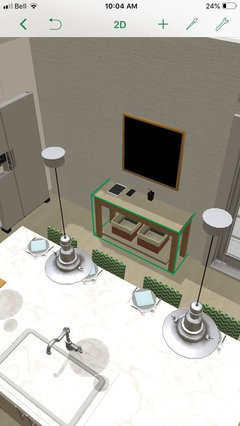



vinmarks