Help with Small Open Plan Living Room Design!
Graham Sharpe
5 years ago
Featured Answer
Comments (6)
Graham Sharpe
5 years agoRelated Discussions
Need help with kitchen/living room open floor plan
Comments (5)You have a budget of $15K to remove, purchase and install 1850sf of flooring. That works out to be $8.11/sf - which includes install I am going to assume. Removal/disposal of laminate can be as much as $1/sf. With that assumption, you know have $7.11/sf. Assume that roughly HALF OF THAT will be labor (preparation and install). Excellent. We are down to $3.55 per square foot for flooring + under pad. Another HIGH END laminate will do the trick with a high-end under pad. CoreTec can START at $4.50/sf and go up from there. Other LVT = $1.79 from Home Depot...rising all the way up to $7/sf from high-end independent dealers. The "laminate is splitting" is the INSTALLATION in the KITCHEN...not the laminate itself. The LACK OF TRANSITION STRIPS through the DOORWAYS is causing ALL THE PROBLEMS (and the fact that they installed an inappropriate floor in a kitchen = big NO-NO)! With a budget such as yours, and a kitchen that you wish to "deal with" I would save my money, fix the floor so that it stops doing what it is doing, get a REAL kitchen floor installed and deal with the counter tops to suite your lifestyle. Congratulations - you've just spent $15K. The laminate throughout the house is fine...you just need to drop in some T-mouldings through doorways (couple hundred dollars) and install a PROPER kitchen floor ($1000 - $3000). You can do that when you deal with the counters/cabs. And to be clear, you will use the $15K just on the counters and cabinets...with only a small amount left over for the "proper" kitchen flooring....See MoreHelp with Open Floor plan and front door opening to open living room
Comments (3)That really leaves you with the current arrangement, replacing the grey chair by the front window with kid stuff and leaving the floating living space opposite the TV. I'd really look into rerouting cable so the TV can be where the large art piece is. It's not usually very expensive and will be necessary in order to keep your walkway from running right in front of the tv....See MoreGlam, chic, industrial small open living room design help
Comments (20)Wall Color: While I can't speak to the colors you specifically listed, I think gray would look great. Ideally in something about the same darkness as the current wall color. Furniture Layout: Your current layout looks great. Coffee Table: I'd go with something glass, delicate and a little glam. It's a small space with several upholstered items and I think the current ottoman is too "heavy" visually. Bernhardt Newland coffee table Wade Logan Jess coffee table Willa Arlo Interiors Gettys coffee table Rug: Needs to be large enough for at least the front legs of your chairs and sofa to rest on. Without knowing the dimensions of your sofa I can't say what that would be. Here are a couple of ideas for rugs. esalerugs light blue new vintage rug esalerugs light blue new vintage rug Decor: For window treatments, I think some full length touching the floor drapes in a luxurious material like silk would work well. I am a big fan of white or ivory but a medium gray could work well too. Pottery Barn Dupioni silk drapes I also think you need a lamp or two in the room. They add a lot of drama and style to a room. I don't think you need anything between the refrigerator furniture-wise. You could do a taller cabinet, but I'd avoid anything that becomes a clutter collector. I think you need more art on the other walls. Everything is currently concentrated in just the gallery wall....See MoreOpen plan living room layout and design
Comments (23)Very helpful thoughts. I should have mentioned that we just moved back after a renovation and really have no furniture yet. The glass table is temporary. That is not the final place for the cat tree. (The cats have more places to sit than we do right now.) We have no high style aspirations. I understand the logic of placing the table near the patio doors, a common thing to do, but we were hoping to keep that area relativily free of obstructions. Besides, we already placed the pendant and would rather not move it though I suppose it would work over a coffee table as well. There's no intention to place a tv for now but that makes creating a focal point more challenging. Maybe should plan for the possibility. I'm not sure I know what is meant by a"sofa table". I'll put some thought into moving the table (we can easily move it now and live with it for a while) but does anyone see a way to make it work in it's current location? A quick sketch with dimensions coming up. Thanks everybody....See MoreDenita
5 years agolizziesma
5 years agoGraham Sharpe
5 years agoGraham Sharpe
5 years ago
Related Stories

LIVING ROOMSLay Out Your Living Room: Floor Plan Ideas for Rooms Small to Large
Take the guesswork — and backbreaking experimenting — out of furniture arranging with these living room layout concepts
Full Story
LIVING ROOMSOpen-Plan Living-Dining Room Blends Old and New
The sunken living area’s groovy corduroy sofa helps sets the tone for this contemporary design in Sydney
Full Story
SMALL SPACES11 Design Ideas for Splendid Small Living Rooms
Boost a tiny living room's social skills with an appropriate furniture layout — and the right mind-set
Full Story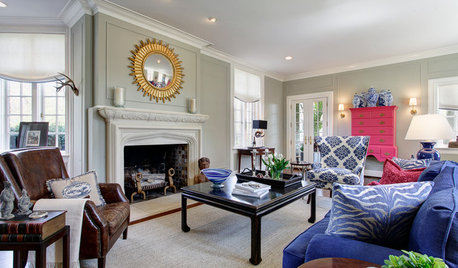
LIVING ROOMSLove Your Living Room: Make a Design Plan
Create a living room you and your guests will really enjoy spending time in by first setting up the right layout
Full Story
HOMES AROUND THE WORLDRoom of the Day: Elegant Open-Plan Living in London
This living-dining-kitchen area in a period apartment is light and refined, with just a dash of boho style
Full Story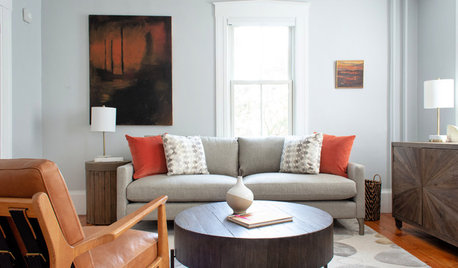
LIVING ROOMSA Designer Decorates a Small Living Room for Doting Grandparents
Durable fabrics, soft carpeting and tables too heavy to knock over ready this room for little ones
Full Story
SMALL HOMESRoom of the Day: Living-Dining Room Redo Helps a Client Begin to Heal
After a tragic loss, a woman sets out on the road to recovery by improving her condo
Full Story
ROOM OF THE DAYRoom of the Day: Right-Scaled Furniture Opens Up a Tight Living Room
Smaller, more proportionally fitting furniture, a cooler paint color and better window treatments help bring life to a limiting layout
Full Story
HOUZZ TV LIVETour a Designer’s Glam Home With an Open Floor Plan
In this video, designer Kirby Foster Hurd discusses the colors and materials she selected for her Oklahoma City home
Full Story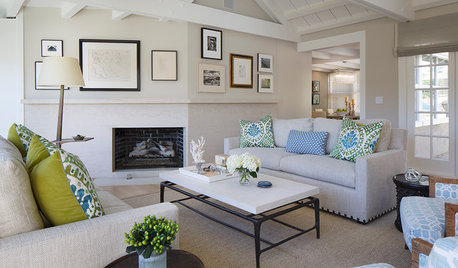
DECORATING GUIDESRoom of the Day: A Living Room Designed for Conversation
A calm color scheme and an open seating area create a welcoming space made for daily living and entertaining
Full Story



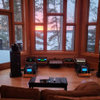
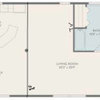


lizziesma