PNW-blank slate yard
Hutchae84 Zone 8b/PNW
5 years ago
Featured Answer
Sort by:Oldest
Comments (46)
Hutchae84 Zone 8b/PNW
5 years agoEmbothrium
5 years agolast modified: 5 years agoRelated Discussions
Starting point for our blank-slate yard? New porch addition.
Comments (7)A truly north-facing wall gives the equivalent of medium shade to the area at its base as long as there is nothing else overhanging the area. If you add potted plants to your porch they should be along the outer edges to get the most light. In general, one starts by deciding where shrubs should go, and the shape/size of shrubs wanted. Your house is nicely framed by trees now. The width of a planting bed depends on the need to access plants in the back. If you plant low, spreading shrubs you generally don't need to reach the back of the bed. The depth of the bed will be based on the expected, mature size of the shrubs. If a shrub has an expected mature width of 5 ft you should plant it 2 & 1/2 ft from a structure. I recommend two shrubs against the house on either side of the porch. Put perennials between and in front of the shrubs. Carry these beds around the corners to the side of the house. The area in front of the porch could have perennials or shrubs that don't get over 3 ft tall and wide. You should be able to lay your sidewalk in front of this bed.While standard Nandina domestica (heavenly bamboo) is a 6-8 ft plant there are many shorter CULTIVARS to 4 ft tall. Nandina grows in zones 6 to 9 and in full shade to full sun. It is semi-evergreen and its leaves turn reddish with fall and winter cold. Your local nursery personnel are full of information on other shrubs that will take shade; be sure to specify how high you want shrubs to grow. Temporarily fill in between young shrubs with easy care perennials such as day lilies which will take medium shade quite well. Dicentra ssp. (bleeding heart) is hardy in zones 4 to 9 but they don't like wet ground. Brunnera macrophylla (Siberian bugloss) has sky blue flowers hardy in zones 3 to 8. Of course, hostas are always good for shady spots. Once again, your local nursery is the best source of information for your area. Set perennials in groups of 3, mixing perennials for color and bloom times so something is always of interest. Finally, fill in between the perennials with annuals, especially toward the front of the bed. Does your driveway go around your house? Looking at your first photo, the drive on the right seems to curve into your back yard, but you say you will be adding a walkway that curves to the drive on the left. Perhaps the drive on the right was temporary, but don't be too quick to plant it over with lawn. If you have gatherings, whether family or friends, extra off-street parking can be safer for them. Set up a few spaces off the driveway. If parking is rarely needed it is usually safe to park directly on a lawn, but if extra parking is needed more than twice a year, hollow paver blocks can prevent soil compaction. Hedging can define the limit of temporary parking. Below is a photo that I think illustrates this perfectly....See MoreHuge blank slate yard for cottage-style garden - need ideas!
Comments (17)Another factor is your view lines. You contemplate a garden that will be very pretty, and a fair amount of work. Will it be in view of your most-used seating areas? from your shady seating for hot days? Is there potentially a better place to put it so it can be seen from the house? Might you want to instead place cottage-garden-style beds where they wrap around your verandas a bit more? Is the area between house and barn the spot where you will see it the most? (My personal experience is that spouse and I like to take work breaks at a table in the shade of my patio umbrella where I can gaze upon my "big garden" that is so much work, and maybe write some project notes in my gardening notebook while i sit. And the big garden is visible from all the windows along the back of my house. ) (I always start a garden in grass by laying 6 inches or more of shredded leaves on top of the grass in the fall, then plant in spring. We have a shredder. You may be able to simply start with unshredded tree leaves, or chop up with lawn mower. dunno. Kill the grass and enrich the soil.) I envy you, starting out, with lots of space!...See MoreBlank slate yard - landscape design help needed!
Comments (4)Don't think of this as a plan, but as an unfinished, tweakable scheme that could be a starting point for figuring out a layout. At the beginning, don't focus on planting, but on hardscape and layout geometry. The planting will adjust to it. There's still a good bit of the back yard that is hidden from us ... the back of house and west side of garage. About running a fence across the neighbor's garage, I presume the goal is to hide as much of the garage as possible. The problem is that you'll only be able to hide part of the wall with a fence that ends up, after weathering, to be probably not as good looking as the wall could be if it had new paint. There might be regulations against doing this because it would prevent your neighbor from accessing his wall for maintenance or inspection purposes. Consider conferring with the neighbor and explain the dilemma. Since he can't see it, he may be completely fine with you painting the wall the color of your choice. I doubt he's given any thought before....See MoreL Shaped Yard - Blank Slate - Full Sun 14' House to Fence
Comments (4)To start figuring out what you're going to do, you need to put the yard in the form of a plan, as all the long, skinny spaces are hard to understand any other way. It must be to scale and be accurate if it is to be useful. Start with a base plan -- which shows everything existing that will remain, which is mainly house footprint, patio and fence. Then, figure out the patio that you are adding. (We know next to nothing about it.) After that, figure out the plants. Put the crape myrtle on hold. Don't buy any more plants until AFTER the plan is figured out....See MoreHutchae84 Zone 8b/PNW
5 years agoPatricia Colwell Consulting
5 years agogardengal48 (PNW Z8/9)
5 years agolast modified: 5 years agoHutchae84 Zone 8b/PNW
5 years agoEmbothrium
5 years agolast modified: 5 years agogardengal48 (PNW Z8/9)
5 years agoYardvaark
5 years agoHutchae84 Zone 8b/PNW
5 years agoHutchae84 Zone 8b/PNW
5 years agoYardvaark
5 years agoHutchae84 Zone 8b/PNW
5 years agoHutchae84 Zone 8b/PNW
5 years agoHutchae84 Zone 8b/PNW
5 years agoYardvaark
5 years agoHutchae84 Zone 8b/PNW
5 years agoYardvaark
5 years agoHutchae84 Zone 8b/PNW
5 years agoHutchae84 Zone 8b/PNW
5 years agogardengal48 (PNW Z8/9)
5 years agoHutchae84 Zone 8b/PNW
5 years agogardengal48 (PNW Z8/9)
5 years agoYardvaark
5 years agoSarah
5 years agogardengal48 (PNW Z8/9)
5 years agoEmbothrium
5 years agolast modified: 5 years agoHutchae84 Zone 8b/PNW
5 years agoHutchae84 Zone 8b/PNW
5 years agoYardvaark
5 years agoHutchae84 Zone 8b/PNW
5 years agogardengal48 (PNW Z8/9)
5 years agoHutchae84 Zone 8b/PNW
5 years agoYardvaark
5 years agoHutchae84 Zone 8b/PNW
5 years agoYardvaark
5 years agoHutchae84 Zone 8b/PNW
5 years agoYardvaark
5 years agoHutchae84 Zone 8b/PNW
5 years agoHutchae84 Zone 8b/PNW
5 years agoHutchae84 Zone 8b/PNW
5 years agoYardvaark
5 years agoHutchae84 Zone 8b/PNW
5 years agoHutchae84 Zone 8b/PNW
5 years agoYardvaark
5 years ago
Related Stories
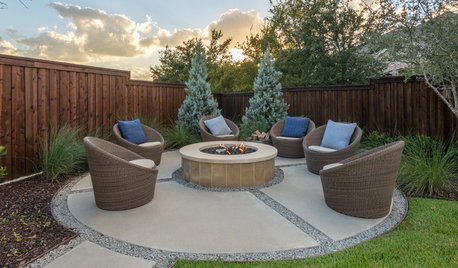
LANDSCAPE DESIGN9 Fresh Concrete Patio Ideas for Yards of All Styles
This versatile flooring material can enhance landscapes in unexpected ways
Full Story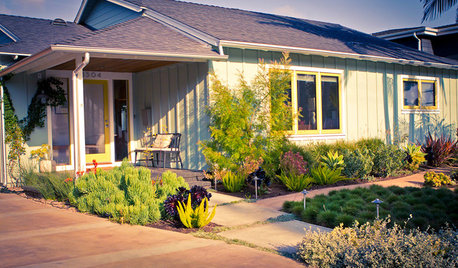
FRONT YARD IDEASBefore and After: See 5 Dramatic Front Yard Updates
These makeovers, including a parking-strip farm and an entertaining hub, elevate the typical front yard
Full Story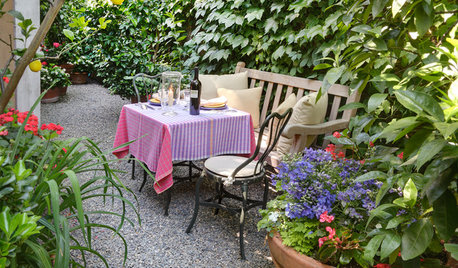
LANDSCAPE DESIGN8 New Uses for Your Side Yard
Lovely to look at and delightful to use, these side yards meet a home's needs as dining, entertaining and living areas
Full Story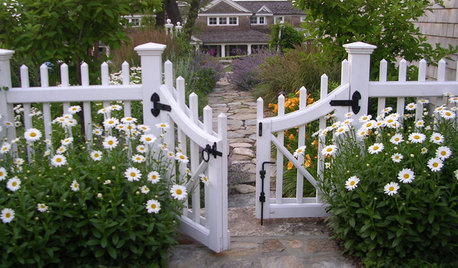
CURB APPEAL7 Ways to Create a Neighborly Front Yard
Foster community spirit by setting up your front porch, paths and yard for social interaction
Full Story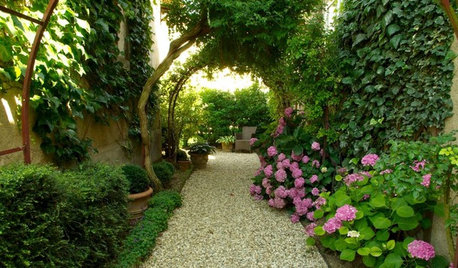
INSIDE HOUZZData Watch: How People Upgrade Their Yards and What They Spend
The 2017 U.S. Houzz Landscape Trends Study reveals what homeowners care about in their outdoor projects
Full Story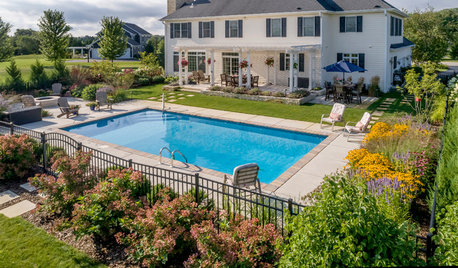
BEFORE AND AFTERSYard of the Week: Pool, Pergola and Gardens in Wisconsin
A landscape designer finds the perfect proportions, layout and blooms for a family of four
Full Story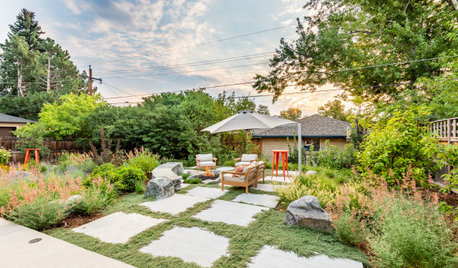
LANDSCAPE DESIGNYard of the Week: Native and Low-Water Plants in Colorado
A bleak backyard is transformed into a colorful meadow-like space with a fire pit, a dining patio and an edible garden
Full Story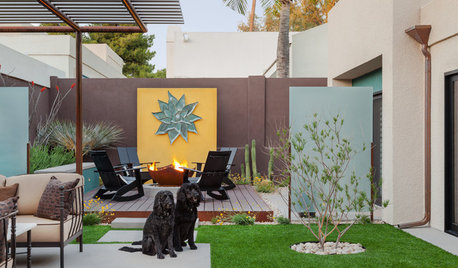
PATIOSCase Study: 8 Tips for Planning a Backyard From Scratch
Turn a blank-slate backyard into a fun and comfy outdoor room with these ideas from a completely overhauled Phoenix patio
Full Story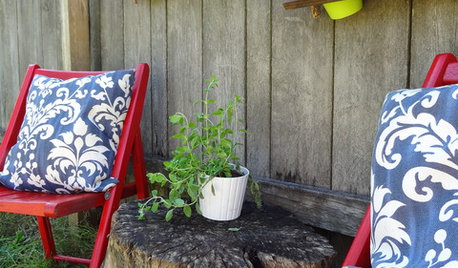
GARDENING GUIDESDIY: How to Make Backyard Hanging Shelves
Give your backyard fence a boost with these easy, colorful hanging shelves
Full Story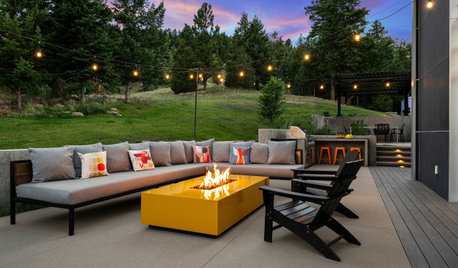
LANDSCAPE DESIGNPatio of the Week: Custom Details and Spectacular Views
This stunning hillside home and yard in Colorado take advantage of the locale with inviting outdoor living areas
Full Story



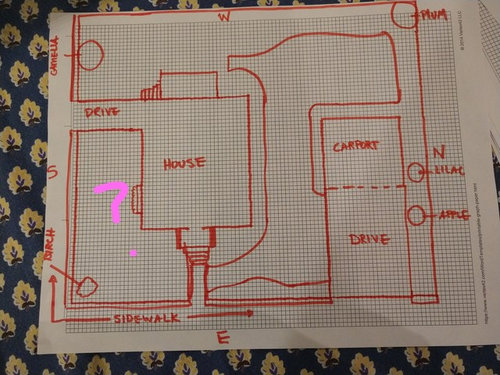
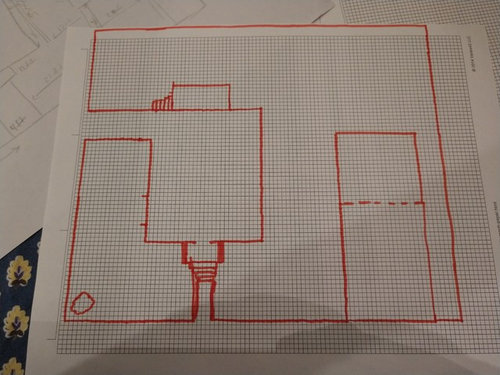
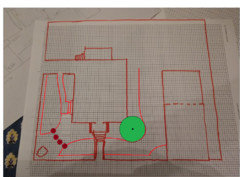
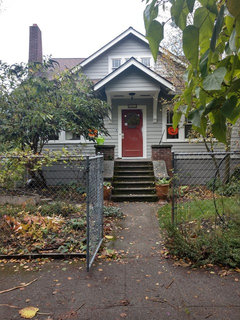
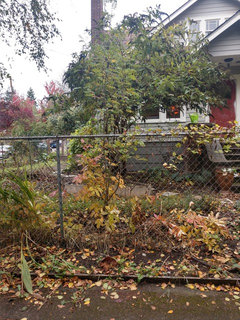
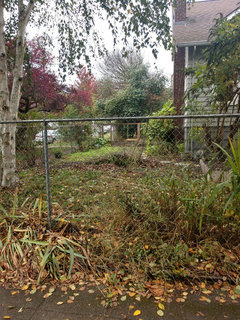



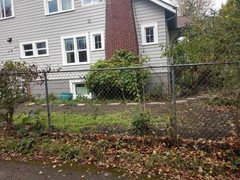






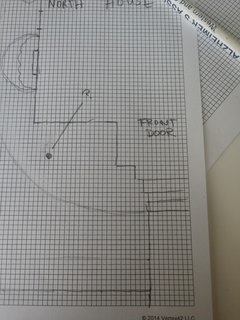
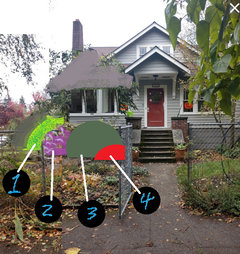
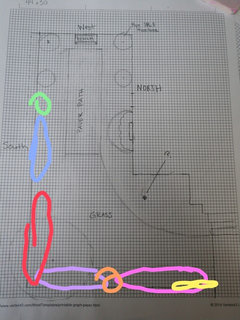
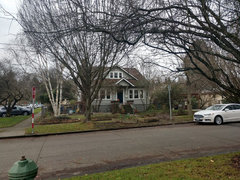


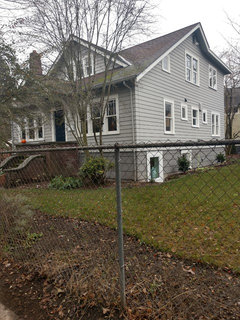
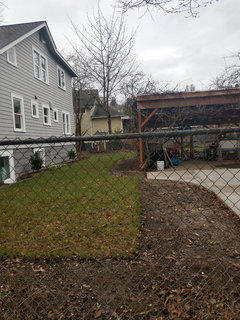
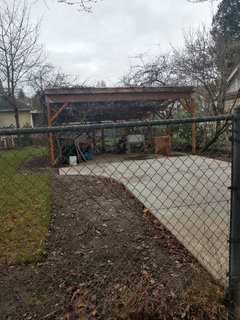



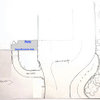
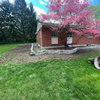



Hutchae84 Zone 8b/PNWOriginal Author