custom vanity design help
Med Greg
5 years ago
Related Stories
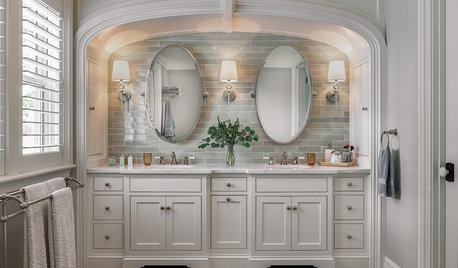
BATHROOM DESIGNNew This Week: 5 Vanity Walls With Fresh Design Ideas
Wall treatments, custom millwork, fancy mirrors and more can elevate your vanity area
Full Story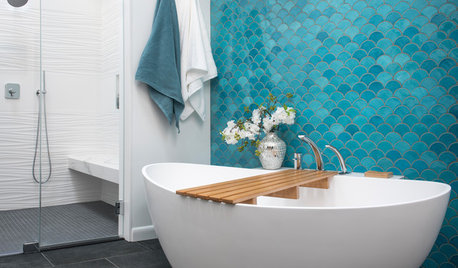
ROOM OF THE DAYCustom Tile and Dream Vanity Storage Set This Bathroom Apart
A designer works with her clients to create a teal accent wall and a vanity with custom storage cubbies
Full Story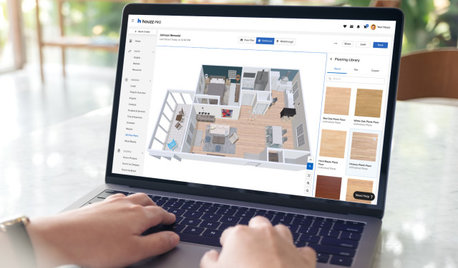
HOUZZ PRODUCT NEWSHouzz Pro 3D Floor Planner Helps Clients Visualize Designs
The updated tool shows remodeled spaces in 3D with Benjamin Moore paint colors and wood, carpet and tile flooring
Full Story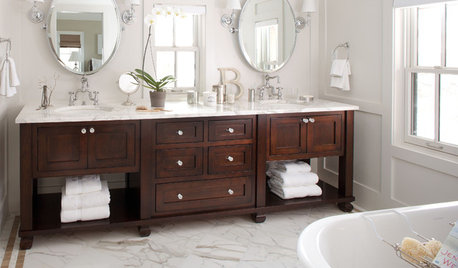
BATHROOM DESIGNBathroom Design: Getting Tile Around the Vanity Right
Prevent water damage and get a seamless look with these pro tips for tiling under and around a bathroom vanity
Full Story
UNIVERSAL DESIGNMy Houzz: Universal Design Helps an 8-Year-Old Feel at Home
An innovative sensory room, wide doors and hallways, and other thoughtful design moves make this Canadian home work for the whole family
Full Story
BATHROOM DESIGNKey Measurements to Help You Design a Powder Room
Clearances, codes and coordination are critical in small spaces such as a powder room. Here’s what you should know
Full Story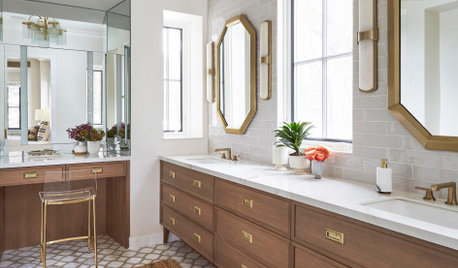
BATHROOM WORKBOOKA Step-by-Step Guide to Designing Your Bathroom Vanity
Here are six decisions to make with your pro to get the best vanity layout, look and features for your needs
Full Story
KITCHEN DESIGNKey Measurements to Help You Design Your Kitchen
Get the ideal kitchen setup by understanding spatial relationships, building dimensions and work zones
Full Story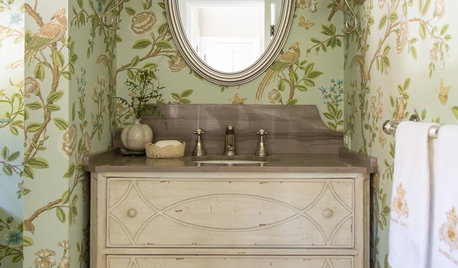
BATHROOM DESIGNDesign Details: Powder Room Vanity Styles With Personality
Powder rooms often get squeezed into tight spaces. You can use this design opportunity to express your style and delight your guests
Full Story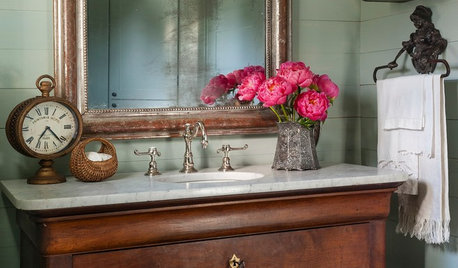
BATHROOM VANITIESDesigners Remake Vintage Cabinets Into Bathroom Vanities
A Louis Philippe commode, a midcentury dresser and a Chinese chest star in these one-of-a-kind bathrooms
Full StorySponsored
More Discussions



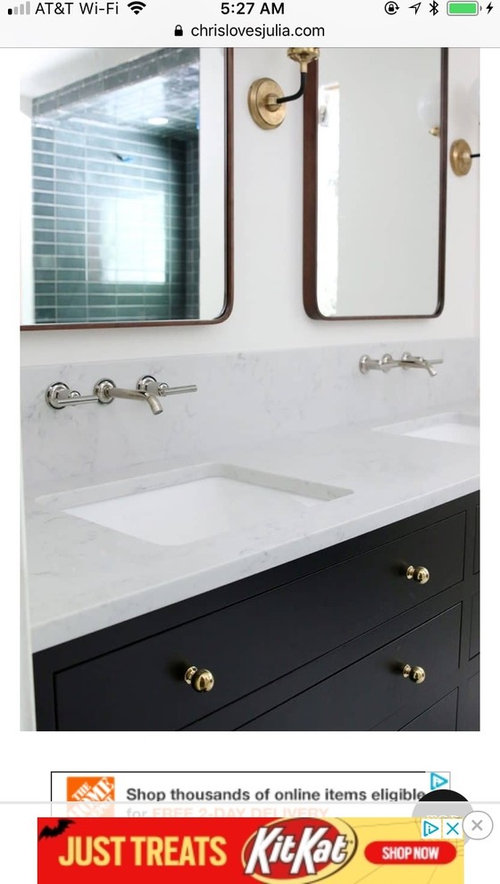
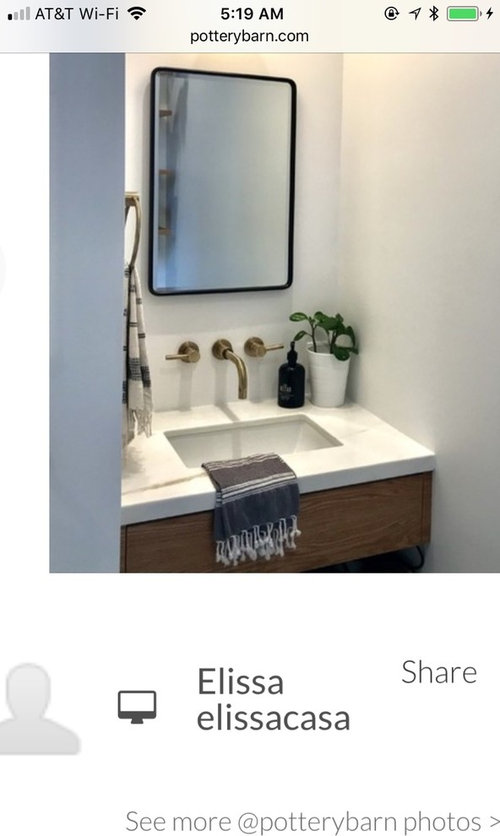

pattyl11
Debbi Washburn
Related Discussions
Custom vanity help
Q
custom vanity design
Q
Need help designing an attractive custom front and back fence
Q
Help with difficult custom closet design
Q
Med GregOriginal Author
Debbi Washburn
Nancy in Mich