We need help with framing a bedroom door.
Tami Ballou
5 years ago
Related Stories
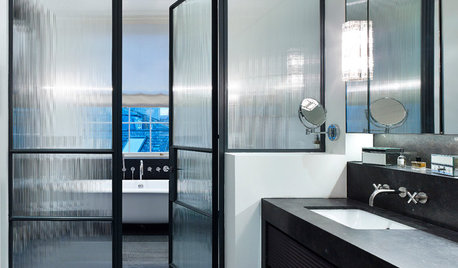
SHOWERS10 Chic Ways to Use Black-Framed Shower Doors
Enclosing the shower in metal and glass gives bathrooms industrial oomph
Full Story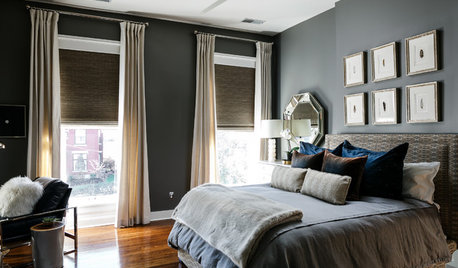
BEDROOMSA Little Design Help Goes a Long Way in This Bedroom
A Kentucky couple bring in a designer to polish up a bedroom redesign project they had started
Full Story
ROOM OF THE DAYRoom of the Day: Bedroom Takes a Creative Approach to A-Frame Design
Rather than fix the strange layout, this homeowner celebrated it by mixing the right materials and textures
Full Story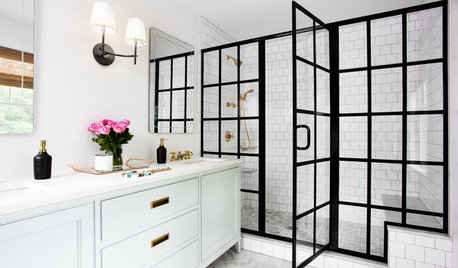
SHOWERS10 Reasons to Go for Black-Framed Shower Doors
Add drama, elegance or industrial chic to your bathroom with these metal-framed glass doors and windows
Full Story
EXTERIORSPros Answer Your Questions About Metal-Frame Doors
Find out what to consider when adding these chic, industrial-style interior and exterior doors
Full Story
ENTRYWAYSHelp! What Color Should I Paint My Front Door?
We come to the rescue of three Houzzers, offering color palette options for the front door, trim and siding
Full Story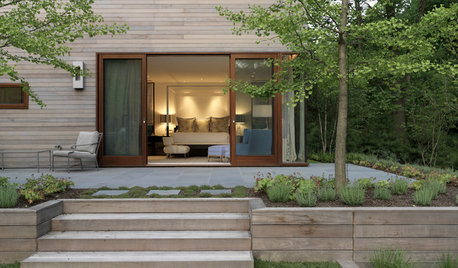
BEDROOMSDreaming of a Bedroom Walkout
Imagine waking up to a private garden right outside your bedroom door
Full Story
UNIVERSAL DESIGNMy Houzz: Universal Design Helps an 8-Year-Old Feel at Home
An innovative sensory room, wide doors and hallways, and other thoughtful design moves make this Canadian home work for the whole family
Full Story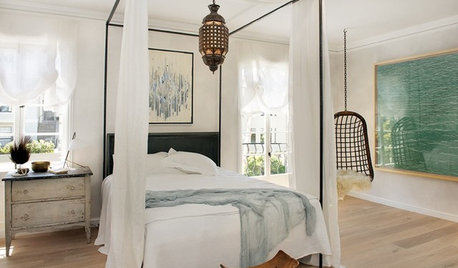
FURNITURESleep Easy: Your Guide to Bed Frame Styles
Dream of snuggling in a sleigh bed or luxuriating under a canopy? Read about these and other popular bed frame styles
Full Story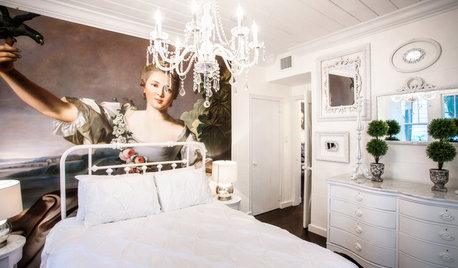
BEDROOMSRoom of the Day: French Wall Mural Dazzles in a Chic Bedroom
Eliminating an unused door freed up wall space for a stunning re-creation of an 18th-century French portrait
Full Story



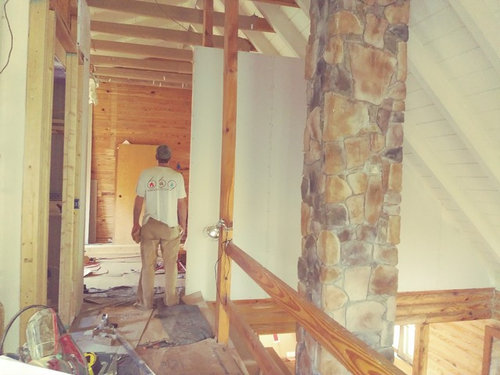
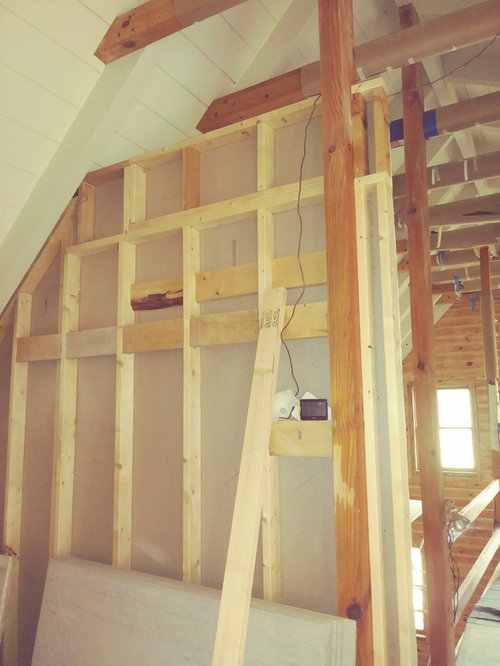
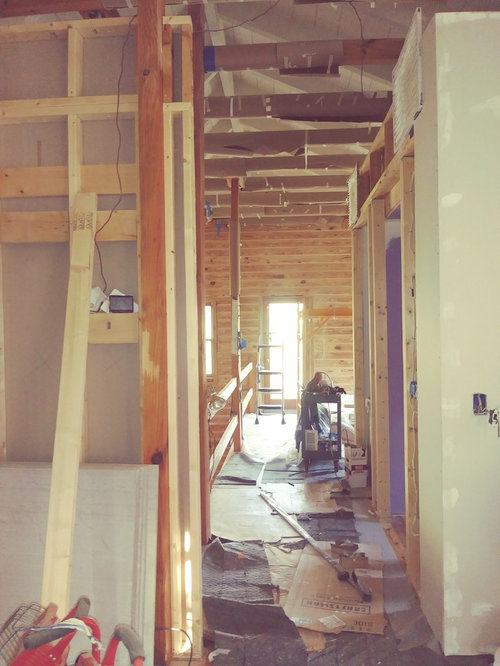



Tami BallouOriginal Author
PPF.
Related Discussions
Want to help me choose accessories for blank slate bedroom(s)?
Q
Need help with drawers in small bedroom!
Q
Decorating this wall in our master bedroom... Need some help.
Q
Need help arranging (and decorating) small bedroom
Q
User
greg_2015