New Construction - Wood to Tile Transition - I Need Feedback
Toni Greer
5 years ago
Featured Answer
Sort by:Oldest
Comments (22)
Related Discussions
Tile to wood floor transition at bathrm door
Comments (3)OK, so basically there is no magic bullet that I'm just unaware of. So fabrication: The piece that abutts the tile should be level with the tile and the thickness of the tile and thinset. The part that will cover the wood floor will receive the rabbett. If the tile and thinset is roughly 1/2" and the wood is slightly lower (maybe an 1/8th), about how overall thick should I make the piece? 3/4"? Also, would you fasten it with a bead of adhesive then nail and putty? Thanks...See MoreTransitions from wood laminate to tile
Comments (1)I have wood strips and used Construction Glue to hold them down. They've been in for 7 years in some very high traffic areas and haven't moved. No screws. Mine are regular T moldings in oak....See MoreI am back with a new design - feedback please
Comments (24)Buehl, thank you so much for doing that alternate layout for me. It really helps to see it. I actually really like the way it looks (although I might move the wine tower to the south wall or ditch it). It allows the less attractive range and ovens to be out of the direct sightline and lets me have the back wall full of tall cabinets and appliances like in my first design. The funny thing is, as much as I like it aesthetically, it might not work as well for us. I expect the aisle between the north wall and the island will be a prime traffic area, especially if kids and guests have to walk to the far east end of the kitchen, past the range, to get drinks from the fridge. The east wall is probably a more protected spot for cooking at the range, and keeping the ovens in the southeast corner means they will not open into the middle of a major traffic path. Cheril27, my preference is to stand on the north side of the island while prepping, so I am facing south, but can easily look west into the other room. The sink may actually force me to work on the south side of the island where there is a longer, unbroken expanse of counter. I know GWers really like prep sinks, and I can see it being useful occasionally, but I also see it being in my way a lot, which is why I wanted to tuck it into a corner. I'm not sure I understand what you mean by moving the sink to the middle of the island. Do you mean moving it further down the north side, like where I show the trash pullout or drawers, or move it the center of the shorter east end? I figured having the prep sink on the south side of the island across from the big sink would be pointless, since the 2 sinks would not be very spaced out then. I do occasionally look for Gagg ovens on ebay. I noticed several GWers comment in other posts that the Gagg warranties do not start until install, but MIL was told by the person who handles sales of BSH appliances to employees that the warranties for Gagg, Thermador and Bosch start running when they are delivered to us, even if they sit in the garage for 5 months waiting to be installed. Thanks for reminding me about the 18" wine towers. I originally wanted one to the far right of the sink, since it would be very convenient to the dining room, but DH hates the idea of a 24" deep tall appliance in that spot. If he is standing at the clean-up sink, he does not want a "big, hulking thing" right next to him and blocking the view into the next room (never mind that there is a support wall there anyway). Sandn, what kind of prep sink do you have and where did you buy it? Breezygirl, I appreciate the feedback because it makes me think. Right now, I cook a few meals on weekends, and re-heat leftovers or take out on work nights. We do want to start cooking more though. It is funny to me how many times I have been told the prep spaces in my various plans are small, because to us, they are huge compared to what we have worked with the past decade. I do want to get things right with this kitchen though, as I hope we are in this house for many, many years. DH is so upset with me that I can't just pick one of the many design possibilities we have discussed and just stick with it. He tells me it will never be perfect (because I can't fit what I really want in our space) and I should just be happy with 85% perfect and move on with my life. We have always made whatever kitchen we have work, so he doesn't get why I am stressing over the best possible layout (despite the large amount of $ it will cost and the fact that we plan to live here for 20+ years). DH is really pressuring me to go with the revised design I posted yesterday and not make any more changes, even little ones that don't affect our appliance order like swapping the DW position. He is getting very upset with me for re-visiting design decisions that he considers have already been made. He thinks I am flooding our unborn child with negative stress hormones because of this remodel and agonizing over decisions. He said this morning we should either go with the design I already have (no more changes) or put a complete moratorium on kitchen design (i.e., I can't shop, discuss, or even think about (LOL) the kitchen) for at least 5 months. Of course, if we delay, we lose the 40% discount on appliances. Like I am not stressed out enough without ultimatums. The kitchen design started out as a fun research project and has just become a miserable task. The custom cabinet guy called me yesterday afternoon to see if he could pick up some magazine pictures I had mentioned and to see if I have made any decisions. At the time, I was feeling pretty good about my design (with the changes to the island) so I agreed to meet with him today (in about 1 hour). He will give me 3-D color renderings of my design and a quote for the cabinetry. If I keep making changes, he will also think I am nuts. The last kitchen design we did with him was much easier. It was a smaller kitchen with a decent layout, so we decided not to move the appliances more than a few inches to save costs. I did one sketch of the cabinets showing exactly how wide and tall I wanted everything, and that was it. Having a blank slate is so much harder....See MoreFeedback on new construction exterior colors
Comments (12)Update. Wanted to come back and thank everyone here who gave feedback. We made many of the changes you suggested. The advice to simplify and to minimize the vertical lines was spot-on! We removed half of the posts, filled in the recess above the roof over the front door (what was that anyway?), used just one siding material (Hardie plank), and painted the corner trim the body color instead of the trim color. It was too late to change the roof or even to connect the roofs over the front and mud room doors, since they are different pitches. Body has been painted SW Pewter Green. Trim is SW Gossamer Veil. We should be able to take pics here in the next couple days....See MoreUser
5 years agowhaas_5a
5 years agolast modified: 5 years agoMrs. S
5 years agoSJ McCarthy
5 years agojkm6712
5 years agolast modified: 5 years agoToni Greer
5 years agoPatricia Colwell Consulting
5 years agoJeffrey R. Grenz, General Contractor
5 years agolast modified: 5 years agoToni Greer thanked Jeffrey R. Grenz, General Contractor
Related Stories
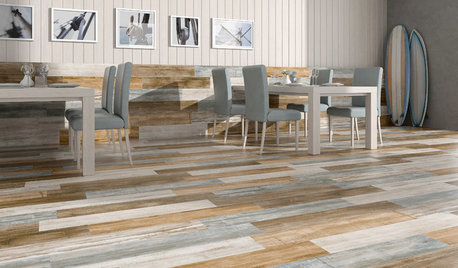
TILETop Tile Trends From the Coverings 2013 Show — the Wood Look
Get the beauty of wood while waving off potential splinters, rotting and long searches, thanks to eye-fooling ceramic and porcelain tiles
Full Story
REMODELING GUIDESTransition Time: How to Connect Tile and Hardwood Floors
Plan ahead to prevent unsightly or unsafe transitions between floor surfaces. Here's what you need to know
Full Story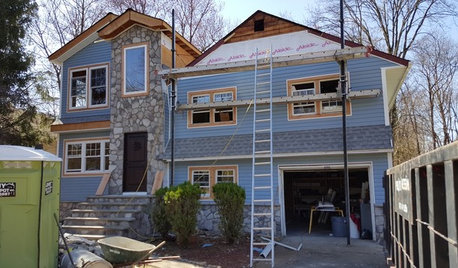
LIFEThe Polite House: How Can I Tell a Construction Crew to Pipe Down?
If workers around your home are doing things that bother you, there’s a diplomatic way to approach them
Full Story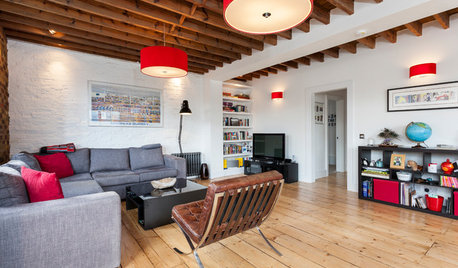
LOFTSMy Houzz: Ronnie Wood’s Old Art Studio Gets a Makeover
Check out this contemporary update of a former factory flat that survived World War II bombs and use by a member of The Rolling Stones
Full Story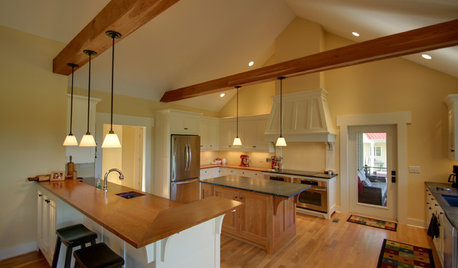

FUN HOUZZEverything I Need to Know About Decorating I Learned from Downton Abbey
Mind your manors with these 10 decorating tips from the PBS series, returning on January 5
Full Story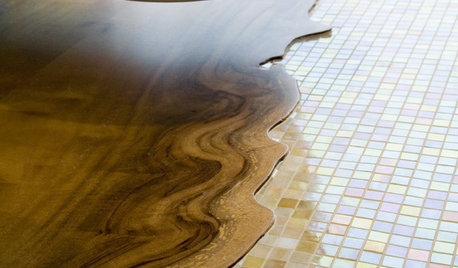
REMODELING GUIDES20 Great Examples of Transitions in Flooring
Wood in One Room, Tile or Stone in Another? Here's How to Make Them Work Together
Full Story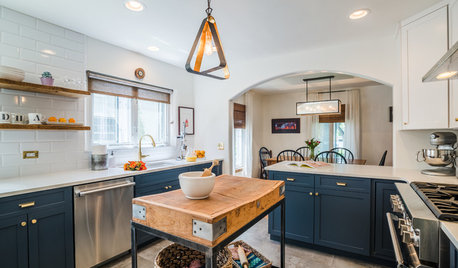
KITCHEN OF THE WEEKKitchen of the Week: A Bold Recipe of Blue, White, Brass and Wood
An antique butcher block island, contemporary tile and gleaming finishes highlight a 1948 Denver home’s cooking space
Full Story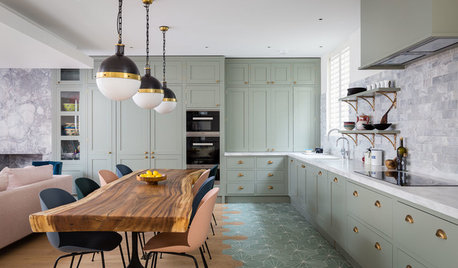
KITCHEN DESIGN13 Alternatives to Plain Wood Flooring in the Kitchen
Graphic patterns, surprising transitions and unexpected materials make these kitchen floors stand out
Full Story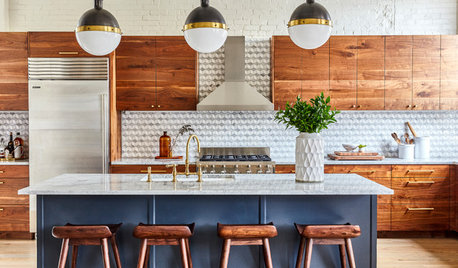
KITCHEN DESIGNSee 1 Kitchen Style With 5 Different Woods
These transitional-style kitchens show off the beauty of white oak, walnut, cherry and more
Full Story


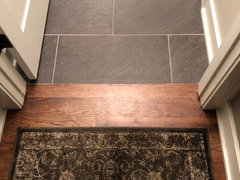
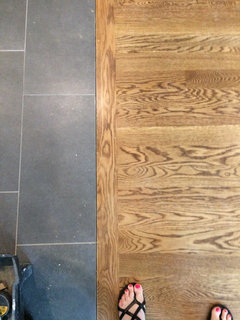
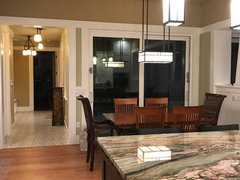
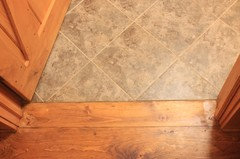
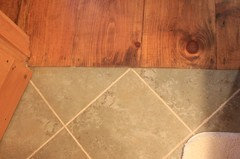




Eric