Home Expansion Options
sandyd417
5 years ago
Featured Answer
Sort by:Oldest
Comments (17)
User
5 years agolast modified: 5 years agosheloveslayouts
5 years agoRelated Discussions
Mobile Home Expansion/Addition
Comments (2)Is that the reason he gave you a no, because of the wind issue? If it is, you can normally add something, but it will have to be engineered to withstand whatever wind velocity they use in that area. You said he told you that you can't "cut" into the existing structure. Normally if you do that then the home will no longer meet the HUD code that it was built under. If the jurisdiction is strict they might not let you cut anything out of the original structure. I think you have to ask him the reason he said no and then get back on here and maybe someone can think up a solution to help....See Moreadding expansion to home over exterior basement exit
Comments (2)Our original concrete outside stairs are now inside our house thanks to a previous owner. Our stairs went directly out from the original basement back door, not sideways like yours. Our stairs are now inside our backdoor and are the final run of stairs to our basement. An addition can definitely happen. How you handle the stairs depends on how large an addition you hope for. I'd be more concerned about what new outside finish you'll have to coordinate with the original brick. Odds are very high you won't be able to match the brick....See MorePouring Suspended Concrete Porch Cap, Expansion Joint needed on House?
Comments (2)We have a large front veranda that is over a storage/tornado room in the basement garage. The veranda floor/room ceiling was built using steel beams, then corrugated metal with rebar before pouring the concrete. The basement/lower level walls are poured concrete, so there is no wood touching the concrete pads....See MoreExpansion of House on Cul de Sac
Comments (1)Really !!! What is your house like , ? What does a cul de sac have to do with it ? You need to post pics of the house and the lot and you need an architect....See MoreVirgil Carter Fine Art
5 years agoPPF.
5 years agoMark Bischak, Architect
5 years agolast modified: 5 years agoqueenvictorian
5 years agopamghatten
5 years agoHelen
5 years agoAnglophilia
5 years agoDTA Green Construction
5 years agoRobin Morris
5 years agolast modified: 5 years agoKris Bruesehoff
5 years agoAnglophilia
5 years agoRobin Morris
5 years agoAnglophilia
5 years agochisue
5 years agolast modified: 5 years ago
Related Stories
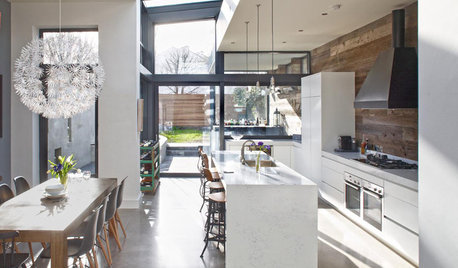
CONTEMPORARY HOMESHouzz Tour: Home Expansion Lets the Sunshine In
A Dublin home expands to accommodate a couple’s growing family and their love of entertaining
Full Story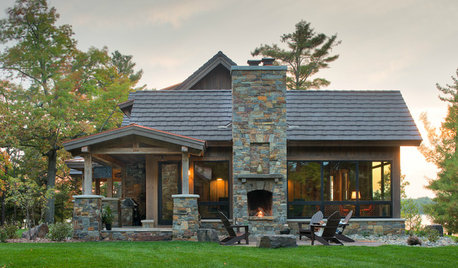
ROOFSWhat to Know Before Selecting Your Home’s Roofing Material
Understanding the various roofing options can help you make an informed choice
Full Story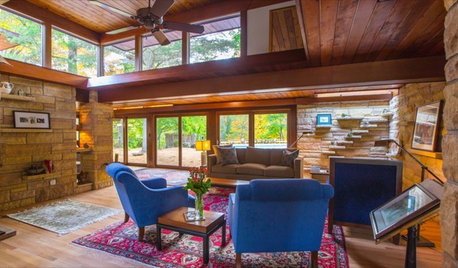
WOODHealthy Home: Wood and Stone Are Naturals in Home Design
Discover why this mix of earthy materials feels so right
Full Story
GREAT HOME PROJECTSHow to Bring Out Your Home’s Character With Trim
New project for a new year: Add moldings and baseboards to enhance architectural style and create visual interest
Full Story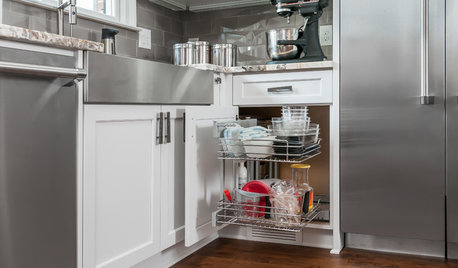
STORAGEHow a Pro Organizer Improved Her Own Home’s Storage
New kitchen drawers, an upgraded laundry workspace and extra garage storage create a more functional, organized space
Full Story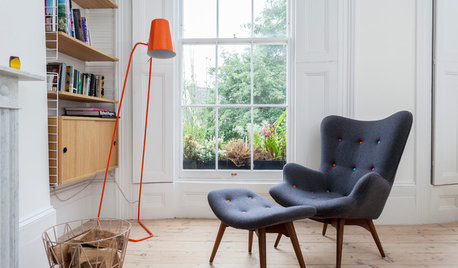
FLOORS10 Ways to Make the Most of Your Home’s Original Floors
Save yourself the cost of replacing your old floorboards with these tips for a new finish
Full Story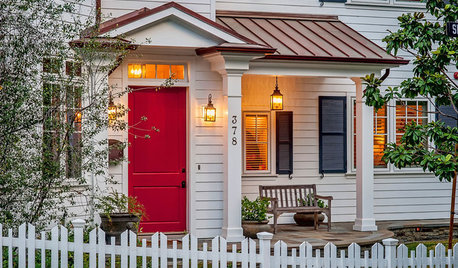
EXTERIORS10 Ways to Bring Charm to Your Home’s Exterior
Give your facade, driveway or garage doors a more appealing look to make a strong first impression
Full Story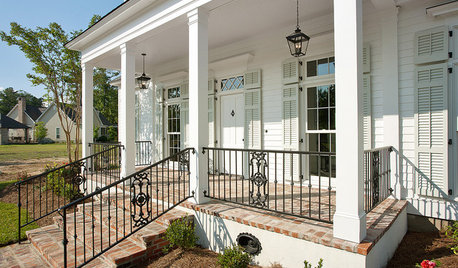
EXTERIORSTake It Outside: How to Use White on Your Home’s Exterior
The right shade of white on walls or just trim will make your house look crisp and clean
Full Story
HOME TECHHome Tech: There's an Easier, Affordable Future for Home Automation
Say goodbye to the headaches and high price of current systems, and hello to home automation products for the masses
Full StorySponsored
Your Custom Bath Designers & Remodelers in Columbus I 10X Best Houzz





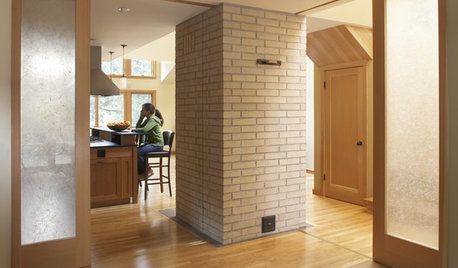


Judy Mishkin