Living Room Design Dilemma
bemonkey Zone 7 South New Jersey
5 years ago
Featured Answer
Comments (105)
Molly
5 years agoRelated Discussions
Long living room design dilemma
Comments (8)If you want useful -- I highly recommend a small table with two chairs in the one end. Also, bookcases with glass fronts, or, like I did -- one bookcase and one secretary that closes up to hide the paper and computer monitor. I use my 36" square table for so many purposes -- morning coffee, afternoon tea with a friend, making jewelry, drawing, computer, solving jigsaws. Mine has two leaves that pull out, so I can also bring chairs in from the dining room if I want to have four people in the space. My space isn't crowded. There's at least 4' of space between my table and the rug. You're fortunate to have fewer doors and windows, and a 15' width. My 1939 living room is 12' x 21', so it's divided into three spaces instead of two. My secretary and bookcase had to be on the other end of the room....See MoreTV Room doubling as Living room design Dilemma.
Comments (1)There are reasons why most people center the couch, but most people also prefer sitting on a good one. :) I guess I'd try putting the couch where the armchair is now (but extending into the corner), the two recliners where the couch is, and the armchair where the chair/lamp combo is on the right of the photo. I think that the seating would still work for conversation, but you would have the recliners facing the TV (and, honestly, the couch facing the view!). The main drawback would be having to walk around the end of the couch, but I don't think it would be a big deal once you got used to it -- be sure to put some light in the corner though. You could also put a short console behind the couch so it's not such a cold back to the dining room, if so desired....See MoreLiving room design dilemma
Comments (2)Can you hang the TV on the long wall with the sofa facing (backs to the kitchen)? That TV placement is awkward and the sofa is too far away from it. If placed on the long wall, you can see the Tv from the kitchen and dining area. You need a lower, longer, narrow TV cabinet....See MoreHelp! How to make awkward TV wall less awkward.
Comments (28)I would center the TV between the edge of the open door and the thermostat and mount it on the wall. Then I would hang a piece of vertically oriented art (about 20" wide x 36" deep to the left of the TV, centered between it and the closed door. The open door would cover the art, but it wouldn't be open all the time, so that would balance the TV. Alternatively, you could mount a board with some hooks to hang coats, purses, etc. on as you enter the house. I don't see a coat closet, so that would be handy. I also noticed the art on the side wall looks too big for the space. What if you hang it to the left of the front window? The wall looks a little wider there. Then you could get something smaller for where you took it down....See Morebemonkey Zone 7 South New Jersey
5 years agobemonkey Zone 7 South New Jersey
5 years agobemonkey Zone 7 South New Jersey
5 years agobemonkey Zone 7 South New Jersey
5 years agoSnug Blankets
5 years agobemonkey Zone 7 South New Jersey
5 years agobemonkey Zone 7 South New Jersey
5 years agobemonkey Zone 7 South New Jersey
5 years agolast modified: 5 years agobemonkey Zone 7 South New Jersey
5 years agobemonkey Zone 7 South New Jersey
5 years agoMolly
5 years agogroveraxle
5 years agobemonkey Zone 7 South New Jersey
5 years agobemonkey Zone 7 South New Jersey
5 years agolast modified: 5 years agobemonkey Zone 7 South New Jersey
5 years agobemonkey Zone 7 South New Jersey
5 years agolast modified: 5 years agobemonkey Zone 7 South New Jersey
5 years agobemonkey Zone 7 South New Jersey
5 years agoUser
5 years agoMolly
5 years agoFlo Mangan
5 years agoUser
5 years agobemonkey Zone 7 South New Jersey
5 years agobemonkey Zone 7 South New Jersey
5 years agobemonkey Zone 7 South New Jersey
5 years agonjmomma
5 years agoUser
5 years agoFlo Mangan
5 years agoUser
5 years agoMolly
5 years agogroveraxle
5 years agobemonkey Zone 7 South New Jersey
5 years agobemonkey Zone 7 South New Jersey
5 years ago
Related Stories
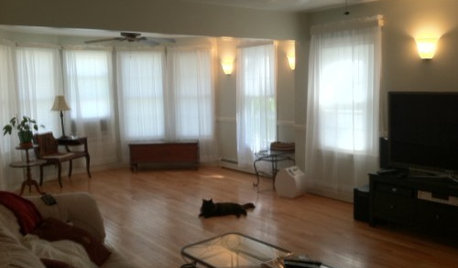
LIVING ROOMSDesign Dilemma: Share Ideas for a Navy Blue Room
Help a Houzz Reader Work With a Bold Choice for the Living Room Walls
Full Story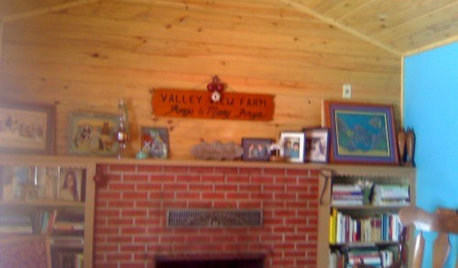
Design Dilemmas: 4 Questions for Houzzers
Brick Fireplaces, Historic Homes, and Tropical Living Room Decor, Oh My!
Full Story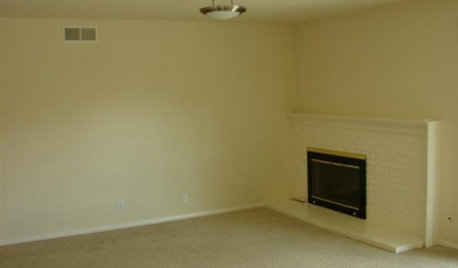
FIREPLACESDesign Dilemma: Difficult Corner Fireplace
Where to Put the TV? Help a Houzz Reader Set Up His New Living Room
Full Story
DINING ROOMSDesign Dilemma: I Need Ideas for a Gray Living/Dining Room!
See How to Have Your Gray and Fun Color, Too
Full Story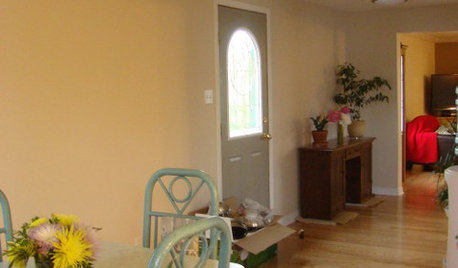
MORE ROOMSDesign Dilemma: Decorating Around an Open Entryway
How Would You Design This Narrow Space?
Full Story
Design Dilemmas: 4 Questions for Houzzers
Share Your Advice for a Low-Water Garden, Wet Bar, Family Room and Basement Spa!
Full Story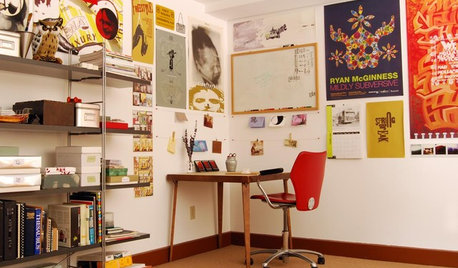
SMALL SPACESDesign Dilemma: Decorating a Dorm Room
How to Create a Stylish Collegiate Abode
Full Story
HOME TECHDesign Dilemma: Where to Put the Flat-Screen TV?
TV Placement: How to Get the Focus Off Your Technology and Back On Design
Full Story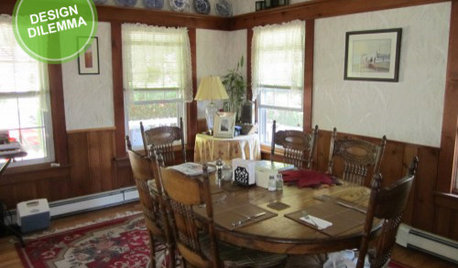
Design Dilemma: Keep or Nix Knotty Pine?
Help a Houzz User Choose a Paint Color for a Cohesive Design
Full Story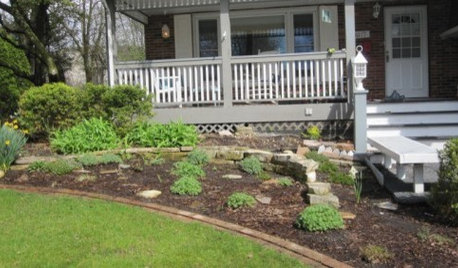
Design Dilemma: How to Fix Up My Front Yard?
4 Questions From the Houzz Community. How Many Can You Answer?
Full Story







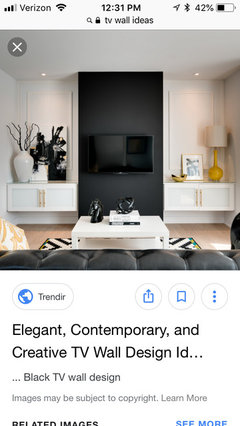

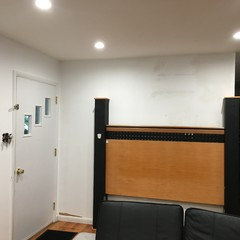




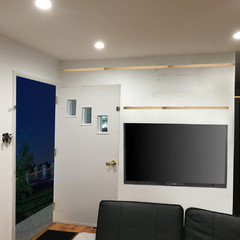

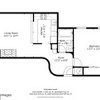
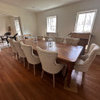

groveraxle