Open floor plan suggestions
Vani Vinayak
5 years ago
Featured Answer
Sort by:Oldest
Comments (10)
Vani Vinayak
5 years agoRelated Discussions
Efficient Open Floor Plan Suggestions
Comments (4)Some people find plans on the internet or in plan books. Some folks find a builder they like and then just choose one of the builder's plans. Some people hire an architect to design a custom plan just for them. A few of us spend uncounted hours designing our own homes. It all depends on what you want, how much money you're willing to spend, and/or how much time/effort you're willing to spend educating yourself, and/or how much you want/need an expert to guide you through the entire process. As for prices to build, everyone asks that question and nobody ever gets what feels like a satisfactory answer. The truth is, there are just too many variables for any answer you get - other than a bid price based on building a specific floor plan on a specified lot - to be anything more than the grossest of ball-park guesstimates. Even narrowing down your request to "cost to build in NC" doesn't help. NC is a very big state with a highly varied geography and huge demographic and cost-of-living differences from one county to another. I can easily imagine that the price of building the exact same house could easily vary by 75% or more depending on whether you were talking about building it in the middle of the Research Triangle Park area, in the mountains around Asheville, along the Outer Banks somewhere, or down on an old tobacco farm in the Bladen Lakes region. And I'm not just talking about higher land values in some areas than others. Because cost-of-living is so different in some places than in others, labor prices will vary significantly. You would, for example, probably pay a whole lot more for a plumber to come out and lay your plumbing lines if you were building in Chapel Hill than you would if you were building in, say, Lumberton. Wish I could give you a better answer. I know it frustrated me no end that I couldn't get a reasonable idea of what it would cost to build until after I'd already committed a heck of a lot of money towards building. Unfortunately, that is just the way the process works. You can try an online building cost calculator like the one in the link below - but I found it to underestimate the cost of building my home buy more than 40%. However, if you're looking for a builder and happen to be planning to build in southeastern NC, I have an uncle that builds homes around that area and I can vouch for his integrity and for the beauty of his work. I'm in Texas so I couldn't get him to build my home for me but, when I go to visit, I'll often go round with him to see the houses he is working on. I've seen enough of his work to judge its quality for myself. And, I've met enough of his customers to know that they all consider him an honest, reliable businessman. Email me offline if you're interested in getting his name or more info. (Just click on the MY PAGE link after my name and that will take you to a page with a link that says "email me".) Here is a link that might be useful: Online building cost estimator...See Moreopen floor plan paint color
Comments (5)We had the same issue, as well, when we moved into our new home 6 months ago. I felt pretty overwhelmed by it and although I got so much good advice and help here when I posted a question about it, I just could not visualize the finished product alone. I ended up hiring a Benjamin Moore color consultant to come to my home to meet with me for an hour....she ended up staying an hour and 20 min and it cost $112...money WELL spent because I really did not know about undertones and which white to use for trim (who knew there were SO many?!) and flow and where to start/stop a color in such an open space, etc We used one color for our 2 story foyer, the stairway/catwalk area which opens to the back of the house, and the 2 story great room or family room, whatever...we elected to do this because visually when you walk in to the house from the foyer, you can see the stair/catwalk and over into the family room...I am happy with how that turned out. Our kitchen/morning room is adjacent to family room too, and we painted those one color... Our dining and living rooms are in the front of the house on either side of the foyer and they are each painted their own color So we used 4 colors in the big open space but they are complimentary and they flow well from one area to the other...Truthfully, I am still a little bit on the fence about the kitchen/morning room color. Great color although I NEVER would have chosen it myself, works very very well with the finishes in the kitchen, LOVE it in the kitchen itself, but not sure about it in the morning room....maybe too dark, not sure. But its paint and I can change it down the line if I want to. The biggest thing I learned is that really there are no hard and fast rules. Yes, there are things to consider, lots of things. But if YOU like the color then go for it....See MoreAre swivel or rolling chairs just wrong for dining room table?
Comments (6)I just bought rolling chairs for my dining room. I didnt want to clean the skid marks from the chairs (or listen to them being made) and I also wanted them to be comfortable since when we have guests we always end up talking at the table for hours. the other thing is that i have kids, so i wanted easy to clean leather. There are a lot of nice looking ones on amazon, if your willing to just buy one, then return if you dont like it...I wasnt. I shopped locally at the office supply stores (staples, office depot, etc.) and ended up buying ones from ikea. One thing I found out about these chairs after I got them home is that the wheels are locked until you sit in the chair. I think the weight unlocks them, so having the chair roll out from under you is not an issue. They are a lot easier on the bum, and easy to clean too. I love mine!...See MoreOpen floor plan - dining room suggestions
Comments (11)Is anything going on this wall?? This would have been a great place for a long buffet, wet bar, dry bar, open shelving, coffee bar, beverage fridge, whatever. you have plenty of room. I cannot locate the picture I want to show you. so I'll load some others. I'd do lower cab to match the kitchen or whatever wood table you're getting. either the same countertop you have or a wood butcher block top, wood shelves and I would tile (at least half the wall) with a colorful tile that would match your room. here they did shades of light green, but you could do blues or white marble, etc (pretend this isn't in a kitchen) wood shelves just like this, and a nice coffee bar set up. (or regular bar if you drink) similar to this, but w/o the microwave obviously. maybe not so long. since you have such a plain white tile backsplash, I'd do something w/some pattern. maybe this or a darker blue, just halfway up the first shelf. if you don't like a pattern tile, then choose a nice Zellige,,,shown here in a 4x4 white, and a herringbone in a slate blue (both would be amazing w/walnut or white oak) BTW, this dining set would work for you) or, if not tile, maybe the vertical planks w/the wood shelving. this table would also work for you So many great pieces you could do. if you were to choose a walnut dining table or walnut chairs, you could do something like this walnut buffet piece, or walnut shelves. (I'd tile the wall and do wood shelves, but that's me) love the sconces too for the table, what about leather chairs (to add some warmth) and white oak...See MoreUser
5 years agoVani Vinayak
5 years agosheloveslayouts
5 years agoingrid_vc so. CA zone 9
5 years agoVani Vinayak
5 years agoUser
5 years agojmm1837
5 years agoElizabeth B
5 years ago
Related Stories

ARCHITECTUREDesign Workshop: How to Separate Space in an Open Floor Plan
Rooms within a room, partial walls, fabric dividers and open shelves create privacy and intimacy while keeping the connection
Full Story
DECORATING GUIDESHow to Create Quiet in Your Open Floor Plan
When the noise level rises, these architectural details and design tricks will help soften the racket
Full Story
DECORATING GUIDESHow to Use Color With an Open Floor Plan
Large, open spaces can be tricky when it comes to painting walls and trim and adding accessories. These strategies can help
Full Story
DECORATING GUIDES9 Ways to Define Spaces in an Open Floor Plan
Look to groupings, color, angles and more to keep your open plan from feeling unstructured
Full Story
REMODELING GUIDES10 Things to Consider When Creating an Open Floor Plan
A pro offers advice for designing a space that will be comfortable and functional
Full Story
ARCHITECTURE5 Questions to Ask Before Committing to an Open Floor Plan
Wide-open spaces are wonderful, but there are important functional issues to consider before taking down the walls
Full Story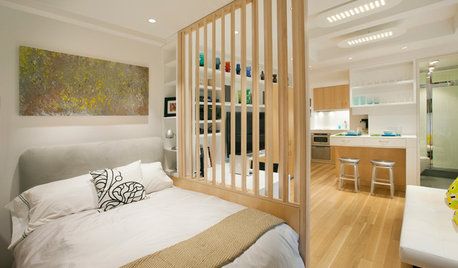
DECORATING GUIDES12 Ways to Divide Space in an Open Floor Plan
Look to curtains, furniture orientation and more to define areas that lack walls but serve multiple functions
Full Story
DECORATING GUIDESHow to Combine Area Rugs in an Open Floor Plan
Carpets can artfully define spaces and distinguish functions in a wide-open room — if you know how to avoid the dreaded clash
Full Story
DECORATING GUIDES15 Ways to Create Separation in an Open Floor Plan
Use these pro tips to minimize noise, delineate space and establish personal boundaries in an open layout
Full Story
BEFORE AND AFTERSKitchen of the Week: Saving What Works in a Wide-Open Floor Plan
A superstar room shows what a difference a few key changes can make
Full Story



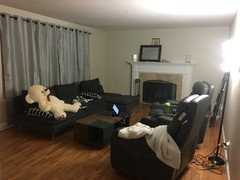
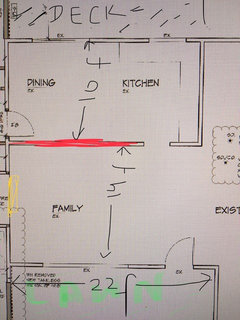
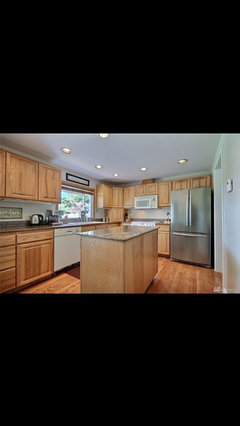
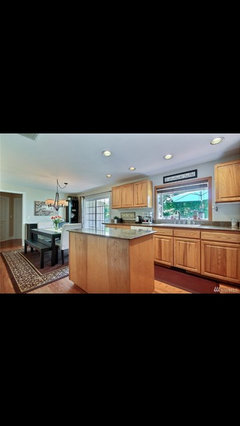




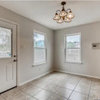
jmm1837