Master Bathroom remodel Vanity Mirrors
Brooke Howard
5 years ago
last modified: 5 years ago
Featured Answer
Comments (18)
Brooke Howard
5 years agoRelated Discussions
Bathroom Reveal, Thanks to the Bathroom and Remodel Forums! (pic
Comments (56)This old thread got revisited. @dani_m08 to answer the question about extra probe, I believe I ordered an extra one when I bought the set up. The probe wire is just setting in the junction box I think but honestly I cant remember. When I laid out the underfloor heating and the probe, I just ran another probe near the first probe, and it was then sealed into the floor self leveling compound as per instructions. then the end was just threaded into the wall like the one that would be live, and not connected, but just laying there in the box. Regarding the tile layout. I just decided to run it this way, after getting instructions on the 90Degree way, IIRC. The herringbone that I love is from my childhood and the side walks in my neighborhood that all ran at 45Degree. so that to me is herringbone. I know you posted on @sochi thread about her amazing bathroom and a wall mounted faucet. I would totally do it if I had the right sink for it. In my case I had made my sink out of soapstone and an integrated backsplash. The pictures of this bathroom reveal are no longer available because of the use of photo bucket, when it was Gardenweb. I did not keep my account with photo bucket. I'll add some of the reveal pictures so you can see the sink and floor. Regarding the sink there is no ledge for water to drip from my hands when using the faucet. The water drips right into the sink. In my other bathroom with a deck mounted faucet I am always wiping up drips and it is a nuisance. I much prefer the setup for this sink. Below: I love the flush finish from the faucet to the bottom of the sink. nothing drips on a counter or edge of a sink. Below: looking in from the doorway. Below: Here I am finishing up the sink. the backsplash was epoxied on as a separate piece. The whole soapstone install in the room took next to nothing to buy as they were all small pieces that I epoxied together with a 3 part stone epoxy. Below: this is the counter at the tub, and is in 2 long pieces but I was able to epoxy them together at there edges to make a wide slab for the top. All the soapstone was finished with a 60 grit sandpaper to be rough and this lovely soft tone of blue/green/gray/white. I did not oil it so this color tone would remain light. Below: If I recall correctly @sochi helped me decide on this Hubberton Forge Mirror. I have 3 different metals in this room, but they are all a cool silver to black color. Below: the center of this tower shares space with the kitchen on the other side of the wall. there is also some extra space that houses some electrical wiring. this is an old simple house. this bathroom was an add on when it got move to the farm in the 30s IIRC. The plumbing was all rearrange and some of the details that were orignially there I kept but updated it, such as this tower feature. The old one went and the carpenter did a wonderful job with this one. Below: This feature was another thing I kept from the old bathroom but flipped it from the other end and had the carpenter put drawers in it. Before it was a hell hole. things got lost and the build was soooo old and creapy I didn't like using it for storage. Now it is perfect for storage....See MoreRemodeling master bathroom
Comments (3)I agree with the posters above. You don't want to take from the bedroom. And I don't think you'd want to take from the closet either. I have just enlarged my bathroom from a 5x8 to a 10x8 and I find that large enough. I have a 3x5'alcove shower, a 5' vanity, toilet, and a nook for the stacked washer/dryer that I love having on the main floor! The room is accessible. I did have to take away from one of the bedrooms to make this bathroom work. But the bedroom can still function as a bedroom, just a very small one. I hated the bathroom before, now I think I will love it when we are all done....See MoreMaster Bath remodel Vanity Mirror
Comments (3)Good for you for installing a single sink. 2 sinks is an overrated install. Have 60' vanity with single sink. The bathroom is the last refuge of privacy in this world. And brushing teeth and spitting it out together, really? Let's keep the fantasy alive with privacy. One at a time please....See MoreMirror advice for master bathroom vanity
Comments (8)Think of each sink on its own. I assume the sink will be centered in the 24" cabinet. So it can't be 24 inch wide, because you need space for a sconce on either side and the sconce should be a couple of inches from the mirror. So I would guess 20 to 22 inches wide maximum. So a search on the photos or products on Houzz to see if your cabinets come up. It is easier to make the right decision with some visuals. You can wait to until the cabinets are installed and the take on site measurements. I like rectangle mirrors the best for functionality....See MoreBrooke Howard
5 years agoBrooke Howard
5 years agoBrooke Howard
5 years agoBrooke Howard
5 years agomayflowers
5 years agoBrooke Howard
5 years agomayflowers
5 years agoartistsharonva
5 years agoartistsharonva
5 years agolast modified: 5 years agoartistsharonva
5 years agoartistsharonva
5 years agolast modified: 5 years agokudzu9
5 years ago
Related Stories
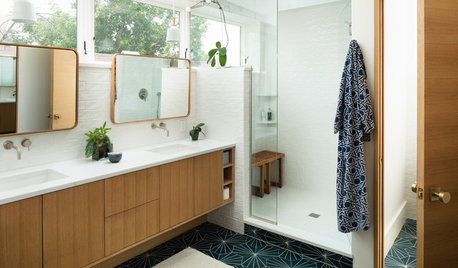
INSIDE HOUZZWhy Homeowners Are Remodeling Their Master Bathrooms in 2018
Priorities are style, lighting, resale value and ease of cleaning, according to the U.S. Houzz Bathroom Trends Study
Full Story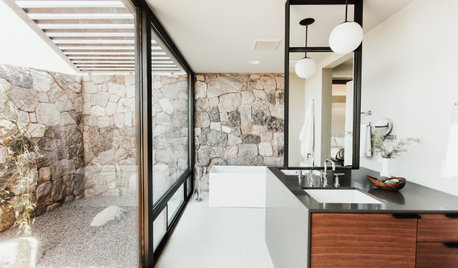
INSIDE HOUZZWhy Homeowners Are Remodeling Their Master Bathrooms in 2019
Find out what inspires action and which types of pros are hired, according to the 2019 U.S. Houzz Bathroom Trends Study
Full Story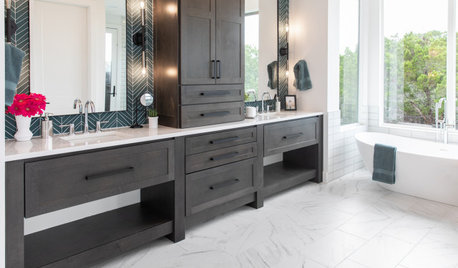
INSIDE HOUZZTop Vanity, Sink and Mirror Style Picks for Master Baths in 2020
Custom vanities, Shaker doors and double sinks are popular features, the 2020 U.S. Houzz Bathroom Trends Study shows
Full Story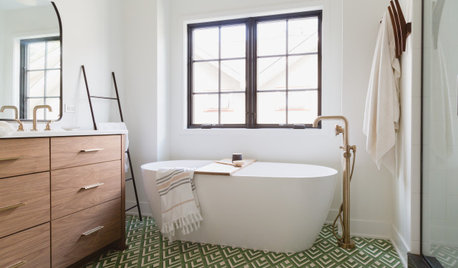
BATHROOM DESIGN6 Beautiful Master Bathrooms With Double-Vanity Setups
Geometric tile, a claw-foot tub and shiplap walls are some of the standout details in these renovated master bathrooms
Full Story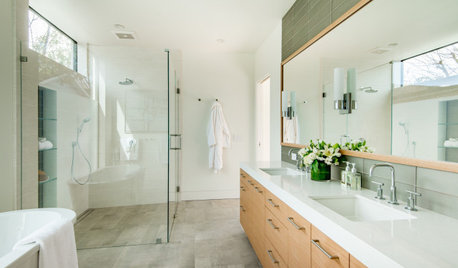
INSIDE HOUZZHomeowners Focus on the Shower in Master Bathroom Remodels
Showers are getting bigger even as most rooms stay the same size, the 2020 U.S. Houzz Bathroom Trends Study shows
Full Story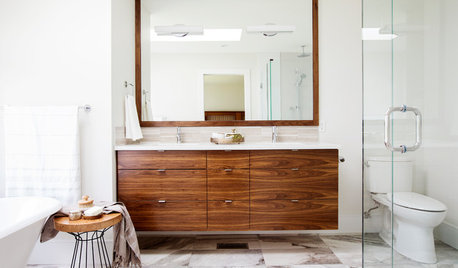
BATHROOM MAKEOVERSRoom of the Day: Walnut Vanity Warms Up a Master Bathroom
Marblelike tile, a floating vanity and a soaking tub elevate the simple design of this white bath
Full Story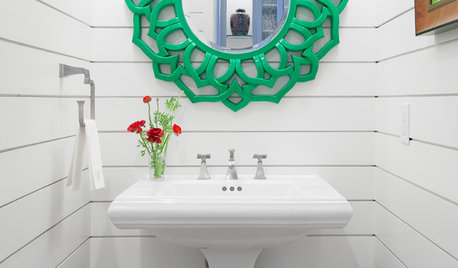
BATHROOM DESIGN10 Statement-Making Vanity Mirrors for Your Bathroom
Consider these mirror styles that can take your bath or powder room from standard to sublime
Full Story
BATHROOM DESIGN10 Things to Consider Before Remodeling Your Bathroom
A designer shares her tips for your bathroom renovation
Full Story
BATHROOM DESIGN14 Design Tips to Know Before Remodeling Your Bathroom
Learn a few tried and true design tricks to prevent headaches during your next bathroom project
Full Story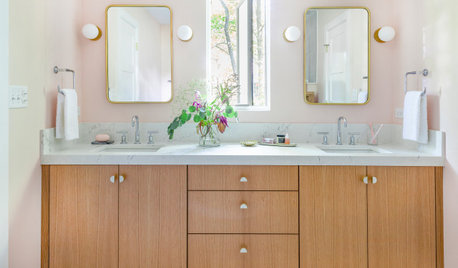
INSIDE HOUZZWhat’s Popular in Sinks, Mirrors and Lighting in Master Baths
Double sinks and mirrors appeal to homeowners remodeling master baths, the 2019 U.S. Houzz Bathroom Trends Study finds
Full Story


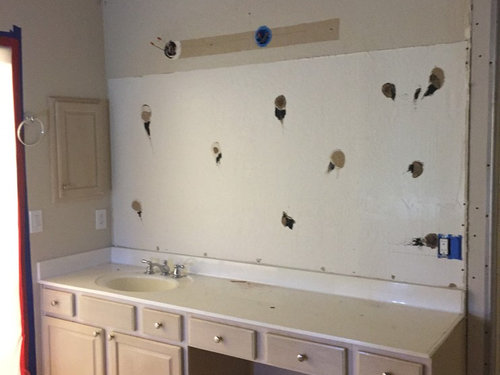



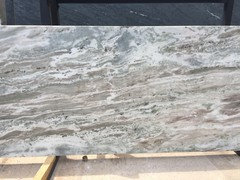






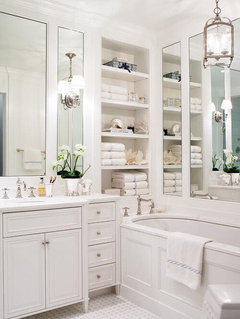


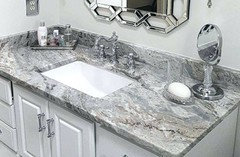

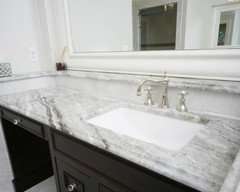
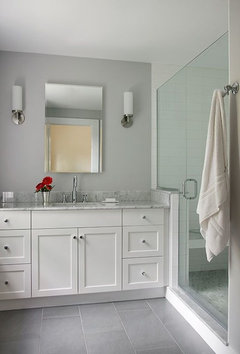
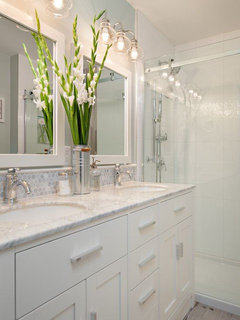

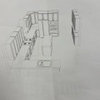


mayflowers