Critique my kitchen layout?
M Harrison
5 years ago
Featured Answer
Sort by:Oldest
Comments (25)
M Harrison
5 years agoRelated Discussions
Please critique my kitchen layout
Comments (7)Yes, moving the prep sink closer to the fridge side gives you more continuous stretch of countertop to prep, instead of being chopped into two smaller spaces. Maybe if you put the sink base, then the trash, then the bigger cabinet on the end closest to range? I'm sorry, I cannot read the small print on your overhead view. I'm just counting the squares to figure out your isle widths. On the whole house floorplan it looks like the isle between your main sink and island is much wider. But then on the overhead kitchen layout plan, I'm only counting 3+ squares between. So is it maybe 42"? The isle in front of range, looks like 4 1/2 squares, so is it 54" or so? I would definitately make the sink isle bigger. I like mine at 52 or 53". This is so when you have fridge open or DW open there is plenty room to pass by. Also if someone's standing at the island prepping while someone opens the fridge it is not cramped. Same with if someone's loading DW or prepping at the main sink, someone else can be working at the island without feeling "cheek to cheek" so to speak. Haha!...See MoreCritique my Kitchen Layout
Comments (44)I rarely comment on aesthetics because I think so much of that is personal preference. Just want to chime in that I agree with with both benjesbride's and cpartist's suggestion. Please don't use the double columns on each side. I'll just repeat some aisle advice and then I'll stay quiet on this issue. For me, your plan wouldn't work. You do have the recommended MINIMUM in your range/prep sink aisle for multiple cooks, and you do have the MINIMUM in the clean-up aisle for one person to work there, and you do have the MINIMUM on the "south" end. When we used furniture to mock-up our kitchen aisles (buffet and counter-height work table), we quickly realized that these minimums did not work for us. Not at all. Sure, if we wanted to stay hyper-alert to what was going on around us, we could have made the minimums work. But we found this quite annoying after a short while. We increased our working aisle to 54" and it's MUCH better. As our peninsula is not yet finished and attached to the floor, we may widen it even a bit more. So you really need to play with real items to see if the aisles that narrow will really work for you. I don't recall the ages of your children but, IIRC, they are still quite young. Imagine them as teenagers wanting to snack while you're cooking dinner. Or imagine all of you cooking/cleaning in the kitchen at the same time. Will those aisles work then?...See MorePlease critique my kitchen layout
Comments (11)Prep Zone...This is the zone where food preparation takes place. Food prep can be anything from making a sandwich to preparing a multi-course meal. It includes cleaning/rinsing food, cutting, mixing, processing, etc. For many people, especially those with small kitchens, their Prep Zone is also their Baking Center for rolling out dough, etc. 70% or more of the work and time spent in the kitchen is spent prepping. It's the most often used and longest used zone in your kitchen! So, this zone should be placed in the most desirable place – where you will want to work and will enjoy working. . Cooking Zone...This is the zone where you take the food you've already prepped and apply heat...cooktop, oven, microwave (MW). Only 10% of the work and time spent in the kitchen is spent actually cooking. This is the least used Zone, relatively speaking. Think about it, you usually don't spend the entire time standing in front of your oven or cooktop watching your food cook. Sure, there are some things that do have to be stirred constantly, but most things do not. And even then, you usually still spend more time prepping before you begin cooking. This is the zone that should be the most protected from traffic, especially traffic that's "just passing through". . Cleanup Zone...This is the zone where the dirty dishes are handled! Tasks include clearing the table and counters, loading the dishwasher (DW), wiping down the table and counters, sweeping the floor, etc. Since the DW is in this zone, it also includes unloading the DW, so Dish Storage should be nearby – more on this later. 20% or less of the work and time spent in the kitchen is spent cleaning up – most of which is not spent at the sink (see above). [In the past -- pre automatic DWs -- far more time was spent cleaning up because all dishes were done by hand. Today, the majority of dishes are washed in the DW and, with today's DWs & DW detergents, dishes don't even need to be rinsed! So, the amount of time spent in this zone is far less today! BTW, this is where the paradigm of "the sink must be in front of a window" came from – back when so much time was spent hand washing & drying dishes). Today, it makes more sense to have the Prep Zone in front of window or in the most preferred view/location.] . . OK, now we know what the primary zones are. So, how do we design a kitchen keeping them in mind? . Prep Zone...works best when it contains a water source (sink) and is next to or across an aisle no more than 48" wide or so from the Cooking Zone. Trash & recycle bins should also be in the Prep Zone. More trash and recyclables are generated during prepping and cooking and for much longer work time than cleaning up, so place the trash/recycling in the Prep Zone and near the Cooking Zone. It should have a minimum of 36" of counter space (with at least 42" much, much better) that is next to a sink that is uninterrupted by the Cleanup Zone (dirty dish "storage"). If you have only one sink, then the Prep Zone is on the side of the sink opposite from the DW. (The DW side of the sink is the Cleanup Zone in this scenario.) . Cooking Zone...works best when next to/across from the Prep Zone (see Prep Zone). It's also nice to have a water source as well as trash & recycling nearby. Note that a pot-filler does not count as a water source since pot-fillers do not have a drain, a sink bowl, or access to both hot and cold water. . Cleanup Zone...works best when separated from the Prep & Cooking Zones. This can be on the opposite side of a one-sink kitchen from the Prep Zone or it could be in a completely separate location (the latter usually only works well if you have two sinks). Obviously, it also needs a water source and the DW....See MorePlease critique my kitchen layout
Comments (13)You have a very similar kitchen layout to mine except I don’t have another wall on the side of the island so that is where my stools are and my fridge area angles out. That said, it works fine. Yes the 42” between island and range can get a little tight if both my husband and I are cooking but mainly it’s just me so it’s fine. I have my dishwasher to left of sink and my garbage pullout to right of sink which works well for me. My microwave drawer is in the island on the end (in front of range). I thought I would give you a picture so you can see how it looks in real life....See MoreM Harrison
5 years agoM Harrison
5 years agoM Harrison
5 years agoBuehl
5 years agoBuehl
5 years agolast modified: 5 years agomama goose_gw zn6OH
5 years agoM Harrison
5 years agoM Harrison
5 years agoM Harrison
5 years agoM Harrison
5 years agozmith
5 years agoM Harrison
5 years agozmith
5 years agoM Harrison
5 years agoM Harrison
5 years agoJennifer K
5 years ago
Related Stories

KITCHEN DESIGNKitchen Layouts: A Vote for the Good Old Galley
Less popular now, the galley kitchen is still a great layout for cooking
Full Story
KITCHEN DESIGNDetermine the Right Appliance Layout for Your Kitchen
Kitchen work triangle got you running around in circles? Boiling over about where to put the range? This guide is for you
Full Story
KITCHEN DESIGNKitchen Layouts: Island or a Peninsula?
Attached to one wall, a peninsula is a great option for smaller kitchens
Full Story
KITCHEN DESIGNKitchen Layouts: Ideas for U-Shaped Kitchens
U-shaped kitchens are great for cooks and guests. Is this one for you?
Full Story
KITCHEN DESIGNKitchen of the Week: Barn Wood and a Better Layout in an 1800s Georgian
A detailed renovation creates a rustic and warm Pennsylvania kitchen with personality and great flow
Full Story
KITCHEN LAYOUTSThe Pros and Cons of 3 Popular Kitchen Layouts
U-shaped, L-shaped or galley? Find out which is best for you and why
Full Story
KITCHEN DESIGNKitchen of the Week: More Light, Better Layout for a Canadian Victorian
Stripped to the studs, this Toronto kitchen is now brighter and more functional, with a gorgeous wide-open view
Full Story
KITCHEN OF THE WEEKKitchen of the Week: An Awkward Layout Makes Way for Modern Living
An improved plan and a fresh new look update this family kitchen for daily life and entertaining
Full Story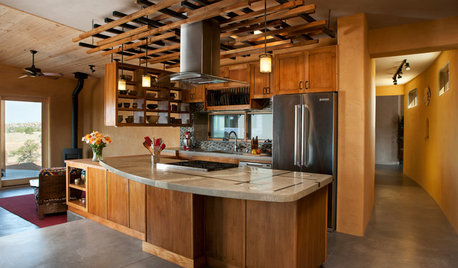
KITCHEN DESIGNKitchen of the Week: Artful and Ecofriendly in New Mexico
Thoughtful material choices, a smart layout and an artistic ceiling treatment lend this kitchen subtle Southwestern style
Full Story
KITCHEN OF THE WEEKKitchen of the Week: A Minty Green Blast of Nostalgia
This remodeled kitchen in Chicago gets a retro look and a new layout, appliances and cabinets
Full Story


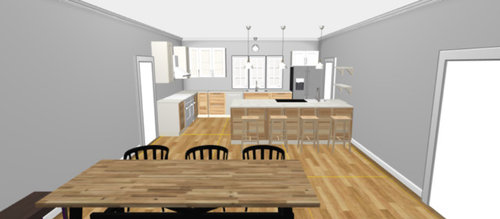
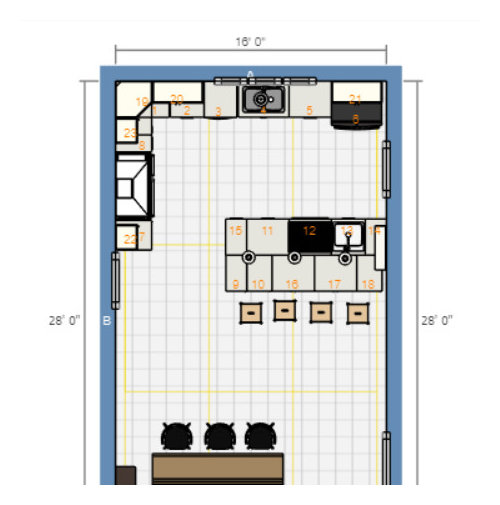
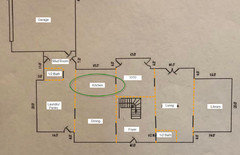

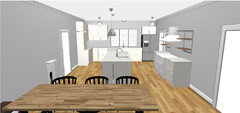
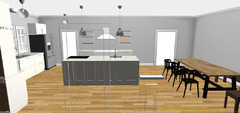
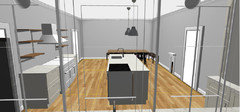
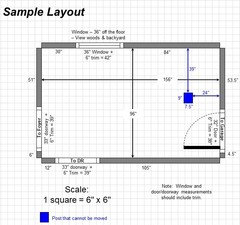
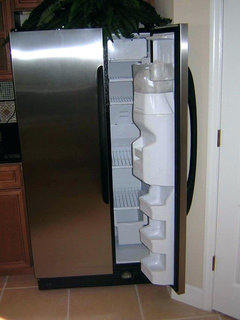
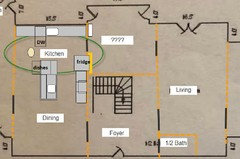
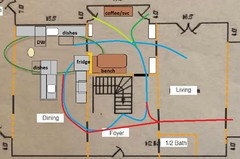
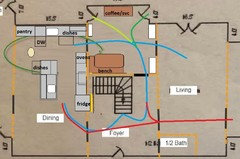
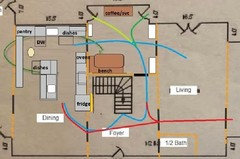

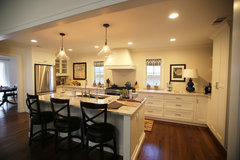

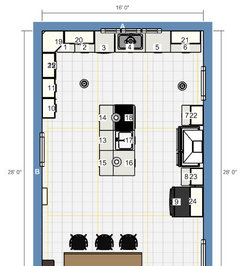
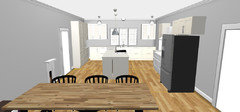
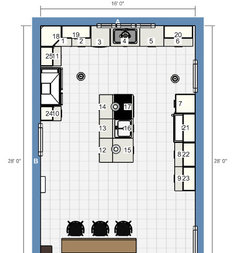




mama goose_gw zn6OH