new construction advice for site plan/hardscape/landscape
bmm45bm
5 years ago
Featured Answer
Comments (34)
bmm45bm
5 years agobmm45bm
5 years agoRelated Discussions
Timing of Building New Construction and Creating Landscape
Comments (6)Landscaping is usually done at the very end because of the need to water new landscaping, it would get destroyed by the work of building and its cost. Hardscape is often planned and done by the same people so it is also done at the end (and it also can get destroyed and it also has the same cost issue). We start here as late as possible to be done at the same time at the rest of the house. So after light fixtures but maybe before appliances. But that is only because the landscape contractors are so unreliable that you don't want to wait until the very last minute....See MoreHelp with new construction landscape design
Comments (22)Sarahbr2 I just want to mention a few more things. The house is two story and faces north. The plants closest to the facade will get shade most of the day. You need to be sure the plants you choose do not require full sun. By the way, when I say the plants closest to the house I hope you know that shrubs should be planted at least two feet away from the wall of the house. Most ornamental grasses require full sun. I much prefer Yardvaarks offered drawing to the one your former landscape designer left you with. First, your designer wanted to hide some of the walk with plants near the entrance. I like a clear and obvious path to the door. I also think there was too much variety of plants in the original design. Too many and it just looks like a hodge podge. I did not like the planned Hollies near the porch stairs. In time they would crowd the steps and dwarf all the other plants. I like low things for that area. I wish I could help choose plants but I know little of your zone. I think you should seek advice on the Perennials forum for something that grows in a northern exposure. Show them the drawing Yardvaark made. Mature plant height is important if you don't want to spend a lot of time shearing. You want to be sure the porch is not obscured from view. I would love to hear what you decide on. As far as budget is concerned you can relax and do a little at a time if you have a plan. Luckily your house is good looking and does not require shrubs to keep it pretty....See MoreFront Yard Curb appeal - Landscape / Hardscape advice needed!
Comments (46)Dennis - Unless I missed it, you didn't say what direction the front of your house faces, and how much sun it got, that is, if it's sun is obstruction by tall buildings on the other side of the street. The other very, very important thing for you to think about, of which other Houzzers might not be aware is that Southern California goes through extreme water shortages pretty much every single year, and many areas are told to not water their lawn or do it only minimally for parts of the year. That should really inform how you think about landscaping. Admittedly, I do understand if you despise cacti and other succulents. But you might want to seriously think about eschewing live grass in favor of artificial turf. There are marvelous artificial turfs now that would fool anyone, certainly from standing height, and you obviously don't need to water it and think of all the $$ you save in gardener's fees, and none of those those pesky varmints rolling up the sod, either.! You can can still have specifically carved out flower beds, and trees and bushes with planned irrigation for those specific areas. Your area abounds with very experienced landscape architects. You want someone who has an artistic eye, and who knows hardscape and who is very familiar with the plants that do well in your area, and is familiar with the exigencies of life in SoCal and in your microclimate and can speak frankly with you about what you want to get out of your garden and how much work you are willing to put in to it. Do you sit outdoors in the front or the back? Do you want fragrant flowers on a trellis where you sit there or will a fragrance annoy the heck out of you? Will you sit outside in the morning or night, so do you need flowers that bloom in the am or bloom in the evening with colors that will be seen sell in twilight and at night? Do you want an herb garden for cooking? Do you want vegetables? Do you want several rose bushes so you can fill your house with roses, or other flowers so you can always have bouquets? Of course Dig Doug's designs look fantabulous as always, but note that his designs show significant hardscape changes to the front of the house. You might want to think about saving up some money for the hardscape work. If you get rid of the grass and put in artificial turf, you will end up saving a fortune of money on your water bill that you can put toward hardscape. If you have never owned a house before, you would not believe how much the water bill will be, and when you add in watering the lawn, holy moly!...See Moreideas for landscaping and hardscaping new built home
Comments (24)Thanks all @Kelly Jones i am zone 7a. there are a number of fruit trees for my area. i also grow some in planters as well that are not native for here. in planters i have dwarf banana, plantain, lime, avocado, and orange going. also have different berries, herb garden, etc. one offs each year are like tomstoes ans peppers. i can see about incorpating some into the landscape. thanks for the idea! i also have a few Japanese maples in planters right now until i find permanent place for them in landscape. i would like to add conifer garden at some point as well.....See Moregardengal48 (PNW Z8/9)
5 years agobmm45bm
5 years agoYardvaark
5 years agogardengal48 (PNW Z8/9)
5 years agolast modified: 5 years agolizziesma
5 years agobmm45bm
5 years agoYardvaark
5 years agobmm45bm
5 years agobmm45bm
5 years agoDig Doug's Designs
5 years agobmm45bm
5 years agobmm45bm
5 years agobmm45bm
5 years agoYardvaark
5 years agobmm45bm
5 years agolast modified: 5 years agomo142
5 years agolast modified: 5 years agobmm45bm
5 years agoYardvaark
5 years agomo142
5 years agobmm45bm
5 years agoYardvaark
5 years agoChristopher CNC
5 years agolast modified: 5 years agoYardvaark
5 years agobmm45bm
5 years ago
Related Stories

WORKING WITH PROSUnderstand Your Site Plan for a Better Landscape Design
The site plan is critical for the design of a landscape, but most homeowners find it puzzling. This overview can help
Full Story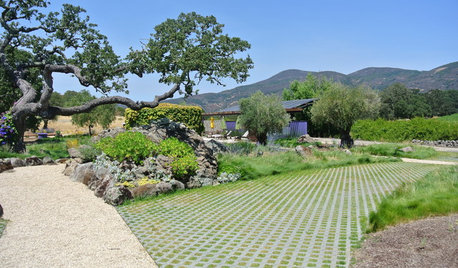
ARCHITECTUREBuilding Green: How to Plan Your Site for Healthier Living
Learn the many ways to create a more eco-friendly environment on your land
Full Story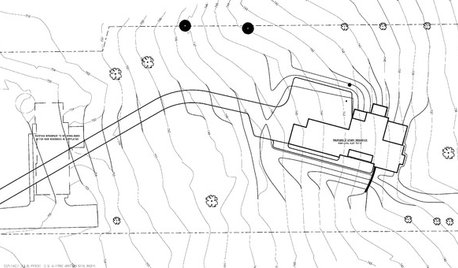
DESIGN DICTIONARYSite Plan
Map out your home's location and terrain with this invaluable rendering
Full Story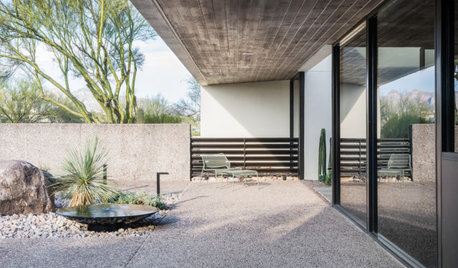
HOUZZ PRODUCT NEWSLandscape Pros Share Their Business Plans for 2021
Adding staff, investing in marketing and staying flexible are ways landscape pros are ramping up for the year
Full Story0
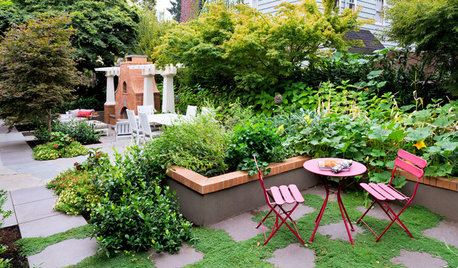
GARDENING GUIDESHow to Switch to an Organic Landscape Plan
Ditch the chemicals for a naturally beautiful lawn and garden, using living fertilizers and other nontoxic treatments
Full Story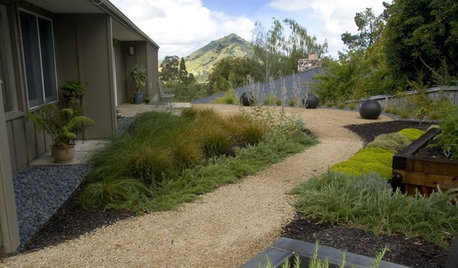
GARDENING AND LANDSCAPINGHardscaping Shows Its Soft Side
Who says hardscaping has to be hard? Consider these gentle, sustainable and DIY-friendly alternatives
Full Story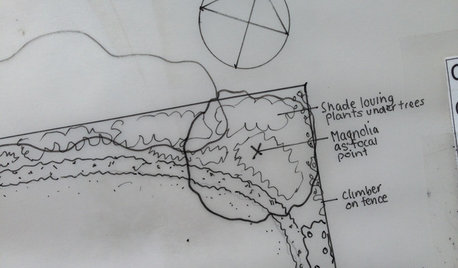
LANDSCAPE DESIGNDesign Workshop: How to Analyze Your Outdoor Site
Getting to know your site is the first step to creating a wonderful garden. Follow this 10-point checklist to get it right
Full Story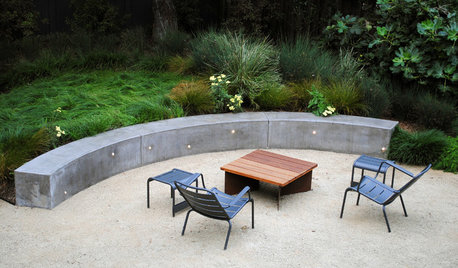
LATEST NEWS FOR PROFESSIONALS5 Landscape Pros on How Business Has Changed During COVID-19
Business is booming for many landscape construction and design firms, which have adapted to pandemic conditions
Full Story0
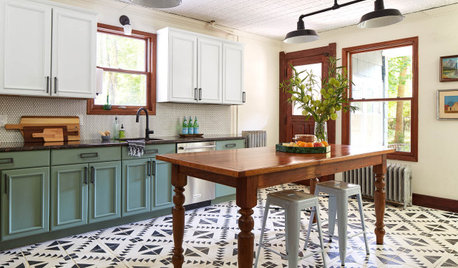
LATEST NEWS FOR PROFESSIONALSHow Remodelers Are Handling Safety on the Job Site Now
Builders across the country are following expert advice to keep workers and clients safe during the pandemic
Full Story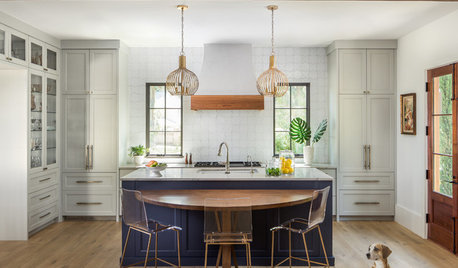
CONTRACTOR TIPSHow to Create a Realistic Design and Construction Timeline
Find out the length of time you should allow for planning, building and unforeseen mishaps
Full Story





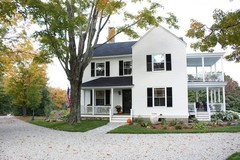




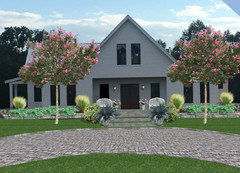
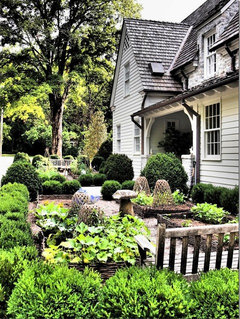
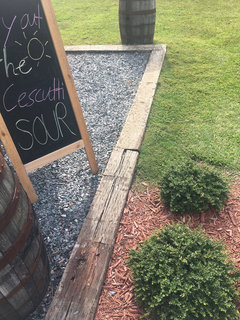

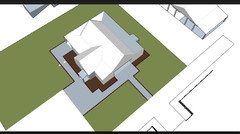
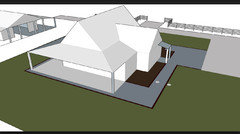


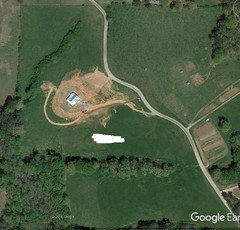


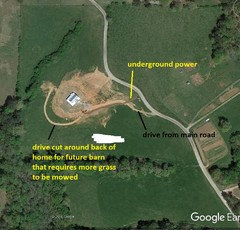


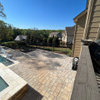


Christopher CNC