I want to renovate my kitchen, but need suggestions
minuevohogar
5 years ago
Featured Answer
Comments (23)
Beth H. :
5 years agoraee_gw zone 5b-6a Ohio
5 years agoRelated Discussions
I want to move, but I don't want to leave my kitchen.
Comments (35)Caligal, it really sounds like you want to stay with your current home. However, I'll just point out that right now the inventory of foreclosed homes gives people unprecedented chances to obtain homes they could not hope to have before and many will not be able to afford in future (let's hope no more such "wonderful" home markets). I don't mean go looking just for a bigger home (although in your case some additional size would be nice), but rather a lifestyle improvement: A decent home in a location that is particularly desirable to you. You know, location, location, location. Things like good schools, a pretty sociable neighborhood, close to family, en route between friends and mall (they'll be dropping in), favorite amenities close by (cows in pastures or high-density shopping, your choice), good proximity and transportion to work. Whatever floats your boat. If you're not already in a place you'd really like to raise your children and even be happy growing old, this current opportunity to make your home there should not be passed up for any but the most important reasons....See MoreI need some suggestions on my kitchen...
Comments (3)Do you have a receipt from the order that tells a color name or number you can compare with what you got? Do they have a sample in the store that you looked at when you ordered that you can compare your tile with? I'm so sorry you're unhappy and hate to think of it affecting how you feel about your kitchen every day. Even if it was you who made the mistake, it's better to admit it now and try again? It's really hard for me to tell on the computer image if it goes well with your counter or not. Did you try taping some up on the wall in the planned pattern to see if you'll really like it?...See MoreKitchen renovation - need flooring suggestions
Comments (1)Some older folks I know had their tile floor replaced with wood as they felt that the tile floor was too hard and cold....See MoreKitchen Renovations with Renderings- Need suggestions/advice
Comments (4)What idiot cabinet seller put the sink so close to the range rather than in the island? Or, the range so close to the sink? You need to stop, and post an actual measured floor plan to the Kitchen Forum. Nothing is in the right spot. I see a lot of money being spent on too many expensive decorative details, and a virtual appliance showroom, and not nearly enough attention paid to how this space will actually work. It's dysfunctional....See MoreAurora Tee (Zone 6a)
5 years agoMrs. S
5 years agoSammy
5 years agolast modified: 5 years agoherbflavor
5 years agolast modified: 5 years agoJane
5 years agolast modified: 5 years agosheloveslayouts
5 years agosuezbell
5 years agolast modified: 5 years agoPatricia Colwell Consulting
5 years agorichfield95
5 years agoGrace Reed
5 years agoBuehl
5 years agoBuehl
5 years agolast modified: 5 years agoJasmine T
5 years agoJasmine T
5 years agosalonva
5 years agoRenov8or
5 years agolast modified: 5 years agoJasmine T
5 years agosalonva
5 years agowednesday morning
5 years agoraee_gw zone 5b-6a Ohio
5 years ago
Related Stories
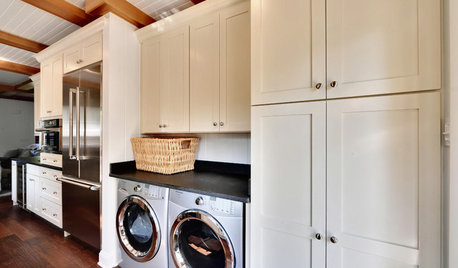
KITCHEN DESIGNRenovation Detail: The Kitchen Laundry Room
Do your whites while dishing up dinner — a washer and dryer in the kitchen or pantry make quick work of laundry
Full Story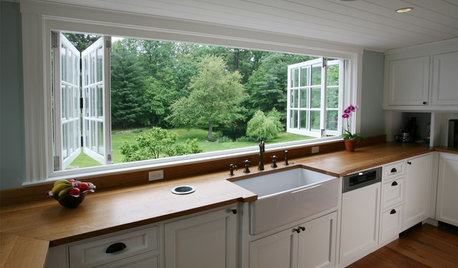
KITCHEN DESIGNRenovation Detail: The Kitchen Sink Window
Doing dishes is anything but a chore when a window lets you drift off into the view beyond the kitchen sink
Full Story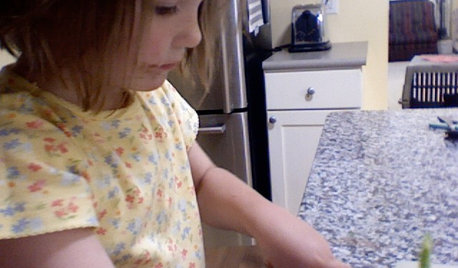
LIFEInviting Kids Into the Kitchen: Suggestions for Nurturing Cooks
Imagine a day when your child whips up dinner instead of complaining about it. You can make it happen with this wisdom
Full Story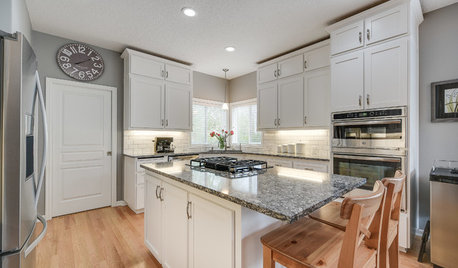
INSIDE HOUZZA New Survey Suggests How Much a Kitchen Remodel Might Cost You
It’s a good starting point, but the true cost will depend on regional and other factors
Full Story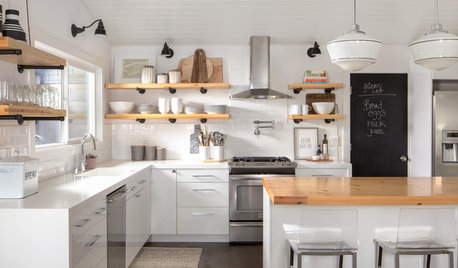
KITCHEN CABINETSWhy I Combined Open Shelves and Cabinets in My Kitchen Remodel
A designer and her builder husband opt for two styles of storage. She offers advice, how-tos and cost info
Full Story
BEFORE AND AFTERSKitchen of the Week: Bungalow Kitchen’s Historic Charm Preserved
A new design adds function and modern conveniences and fits right in with the home’s period style
Full Story
REMODELING GUIDESFrom the Pros: 8 Reasons Kitchen Renovations Go Over Budget
We asked kitchen designers to tell us the most common budget-busters they see
Full Story
FARMHOUSESKitchen of the Week: Renovation Honors New England Farmhouse’s History
Homeowners and their designer embrace a historic kitchen’s quirks while creating a beautiful and functional cooking space
Full Story
INSIDE HOUZZData Watch: Top Layouts and Styles in Kitchen Renovations
Find out which kitchen style bumped traditional out of the top 3, with new data from Houzz
Full StorySponsored
Columbus Design-Build, Kitchen & Bath Remodeling, Historic Renovations









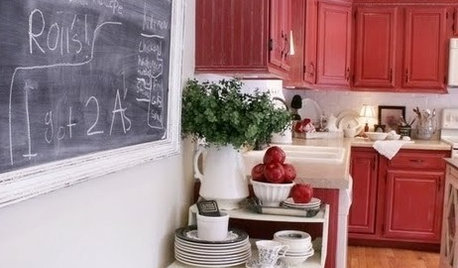
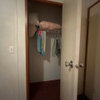
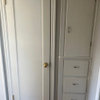

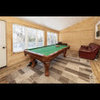
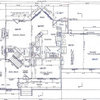
_sophiewheeler