Seeking design input on U-shaped kitchen - lots of details provided!
comelyhomely
5 years ago
Featured Answer
Sort by:Oldest
Comments (29)
comelyhomely
5 years agolast modified: 5 years agocyc2001
5 years agoRelated Discussions
robo's u-shaped 2tone kitchen reveal
Comments (57)tbb123! Thanks so much for all your help with getting the layout of this kitchen right. The kitchen is great to live and work in and my husband, the cook, really appreciates the workspace. My only regret is not going with IKEA cabinetry as the semi-custom maker we used ended up being a little...not so high quality. We ended up having a roomate who is quite the chef for the past year so the kitchen got quite a workout. rmtdoug - don't know if you're still around - it was a simplehuman holder from BB&B -something like this: http://www.simplehuman.com/sink-caddy-brushed-stainless-steel Thanks Russ! Emily - I used inspiredLED ultra bright warm flexible strip. It was a bit of a hassle as my electrician didn't know to run low voltage wiring and instead ran big old regular wire...so my advice is to have all the lighting details worked out WELL in advance. The folks at inspiredLED cut the strips to size based on your cabinet plan and supply all the parts you need. I hardwired my system so I could have a wall dimmer. Lighting is still holding up well although we don't use the dimmers really on the undercab, maybe once a year I'll dim them for ambiance during a party. You will need an outlet somewhere the transformer can plug into (they recommend under the sink). Outlets in cabinetry in my province are I guess not allowed by code unless there's an appliance involved so, anyway, I remember there were some objections to my initial desire to have an outlet above the stove. Some of my counters are shiny and I ended up installing the strips to point back at the backsplash to avoid the points of light on the counter effect. inspiredLED explain how to do that....See MoreLayout feedback appreciated - galley / U shape / island
Comments (6)Hi lyfia, all great questions. Love your mudroom suggestion, I had a layout JUST like that in one version! And yes, I have wondered if I'm designing 'too much kitchen' for this house. The island layout (#2) seems especially out of sync with the house size to me but the U shape doesn't have the same "overly large feel" to me. I can appreciate that it might look that way so I will give it some more thought. Yes the dining area is a bit constrained. Do you mean it's not expandable due to island/peninsula barriers? I've thought about that, and right now I don't have a great solution although I think with a banquette and expandable table we should be able to seat 8 comfortably and 10 in a squeeze. Ten people at a sit-down meal is going to be fairly infrequent (holidays) so I felt like the layouts would work. But I'll give it more thought. I haven't really wanted to formally combine the kitchen and living room areas, but do you mean just having a kitchen layout where seating is more-or-less where it is currently, so that it can be expanded into the LR when needed?...See MoreHelp with our U-shaped kitchen floor plan
Comments (42)Mama and Keith, I would get rid of the cabinet in the upper right side. Symmetry is overrated. Mama's layout is excellent. Here's another idea because I'm a fan of L shaped layouts versus U shaped. I've had both and I dislike having two corner cabinets. The other thing that bothered me in Mama's is I'd prefer the prep sink across from my cooktop. This creates a T shaped island. The arrows on both sides of the island point to the direction the drawers would open up. I think you'd actually have room to extend the island towards the dining room a bit since you only need a 36" path between the end of the island and the corner wall. I would do like I did in my kitchen and make the corner a drawer unit instead of a lazy susan. And of course below the cooktop and on either side all drawers. I LOVE my drawers. The red line would be upper cabinets that die into the wall. I did that in my kitchen and it's great to even have them as glass cabinets for glasses and some pretties.And yes, this is very similar to my layout. The only difference is I put my prep sink along the perimeter and my cleanup sink on the island. I did that because we're getting up there in years and for aging in place, it's easier to slide food stuff along the perimeter than carrying it across the aisle. Plus we don't leave dirty dishes and pots in the sink, so that wasn't an issue to us. (And I apologize to all who are tired of seeing my kitchen over and over again.)Note too I have windows on either side of my cooktop. I would not under any circumstances give up those windows. Also because I have induction and not gas, I could get away with the hood being the same size as the cooktop. Is it ideal and if I had more room, would I have instead done the wider hood? Absolutely, but for me, I prefer my spices in cabinets on either side of the hood, so it frees up space in the drawers for cooking utensils....See Moreoutdated u-shape kitchen redesign in small space
Comments (39)I'm glad my idea was helpful to you! "my question is... the peninsula that gets extended towards the living room... how much space between the end of the counter and the wall/opening to living room do I need?" I did a rough estimate on aisles for you, based on the incomplete/inaccurate information you posted with your drawing. I estimated that the wall with pantry closet, fridge and desk at 115" based on where it ends in relationship to the peninsula. Your measurements list that as less than 8' but the desk ends beyond the peninsula - approx where the window starts? - so I'm guessing that wall is closer to the distance between top right corner and nook window. Anyhoo, here's an updated drawing based on that assumption. I recommend that you put a trash pull-out under your sink. You'll need to go with a single bowl, off-set drain sink and watch the overall depth but it can be done. Here's mine: I shifted the fridge towards the peninsula so that there's counter within 48" of the fridge. MW goes on a counter in the pantry: Hopefully the above amended drawing is enough to get you started. Tweak it as needed to suit your needs....See Moremama goose_gw zn6OH
5 years agomayflowers
5 years agocomelyhomely
5 years agozmith
5 years agozmith
5 years agomayflowers
5 years agolast modified: 5 years agocomelyhomely
5 years agolast modified: 5 years agocomelyhomely
5 years agolast modified: 5 years agozmith
5 years agoHKO HKO
5 years agocomelyhomely
5 years agoMid America Mom
5 years agocomelyhomely
5 years agolast modified: 5 years agoMid America Mom
5 years agoMid America Mom
5 years agozmith
5 years agoMid America Mom
5 years agocomelyhomely
5 years agolast modified: 5 years agozmith
5 years agocomelyhomely
5 years agomayflowers
5 years agomayflowers
5 years agocomelyhomely
5 years agomayflowers
5 years agocomelyhomely
5 years agomayflowers
5 years ago
Related Stories

KITCHEN LAYOUTSHow to Plan the Perfect U-Shaped Kitchen
Get the most out of this flexible layout, which works for many room shapes and sizes
Full Story
KITCHEN DESIGNKitchen of the Week: A Designer’s Dream Kitchen Becomes Reality
See what 10 years of professional design planning creates. Hint: smart storage, lots of light and beautiful materials
Full Story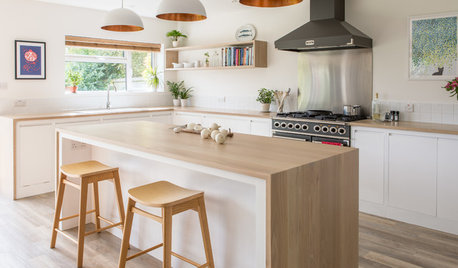
KITCHEN DESIGNOdd Walls Make Way for a U-Shaped Kitchen With a Big Island
American oak and glints of copper warm up the white cabinetry and open plan of this renovated English kitchen
Full Story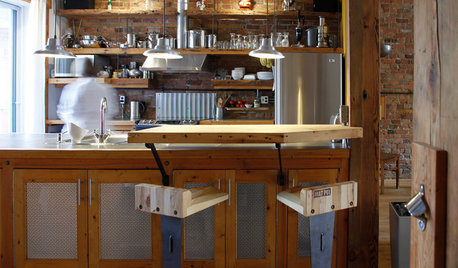
KITCHEN DESIGNPersonal Style: 50 Clever Real-Life Kitchen Design Details
Get ideas from savvy homeowners who have a knack for creating kitchens celebrating personal style
Full Story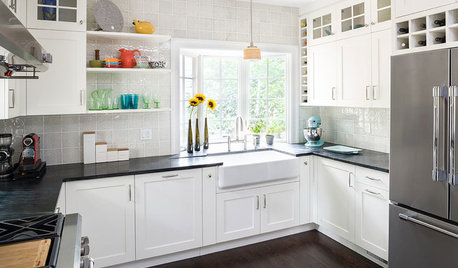
KITCHEN DESIGNDetails That Count: 17 Designer Tips for a Great Kitchen
Get ideas for camouflaging your outlets, adding task lighting and avoiding common kitchen annoyances
Full Story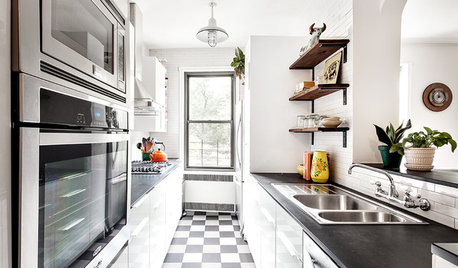
KITCHEN DESIGNDetails That Count: 11 Designer Secrets to Work Into Your Kitchen
See a pro’s suggestions for rollout pantries, tray storage, cabinet depth, corner sinks and more
Full Story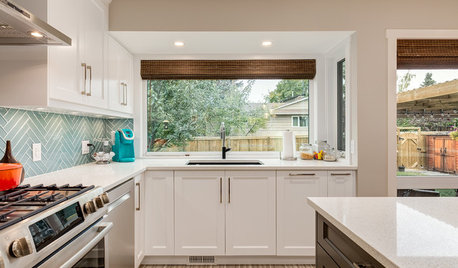
KITCHEN MAKEOVERSA U-Shaped Kitchen Opens Up
Dark cabinets and dated tile were keeping a cook away. A new layout and brighter finishes make the space more inviting
Full Story
REMODELING GUIDESHome Designs: The U-Shaped House Plan
For outdoor living spaces and privacy, consider wings around a garden room
Full Story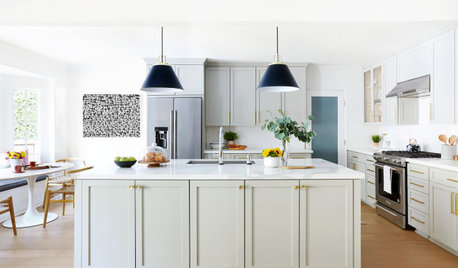
HOUZZ TV LIVEDesigner’s Family-Friendly Kitchen and Great Room
In this video, Amy Elbaum shows the storage and style details that create durable and fashionable spaces in her home
Full Story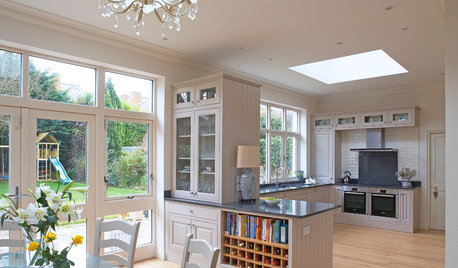
KITCHEN LAYOUTSKeep Your Kitchen’s ‘Backside’ in Good Shape
Within open floor plans, the view to the kitchen can be tricky. Make it work hard for you
Full StorySponsored
Columbus Design-Build, Kitchen & Bath Remodeling, Historic Renovations



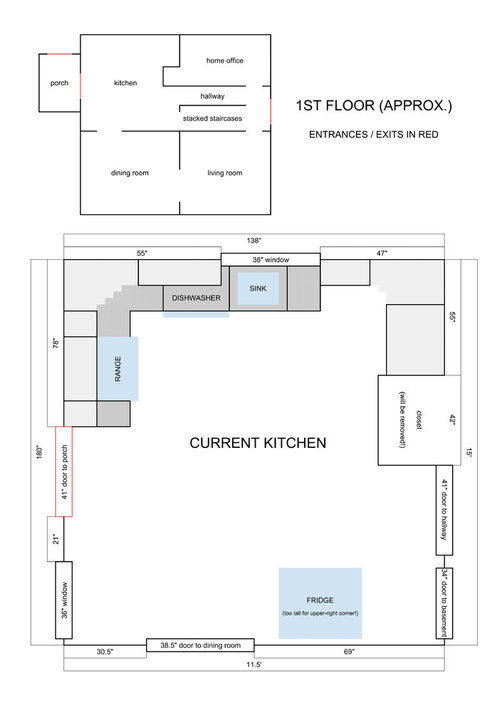

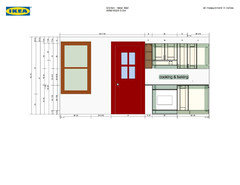


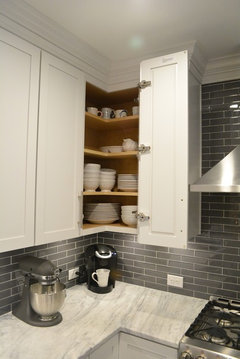
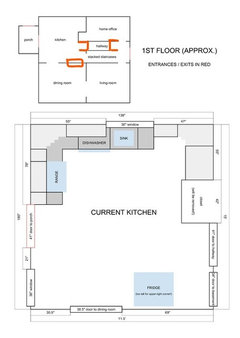

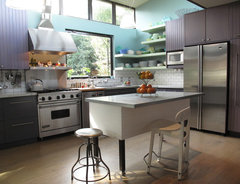
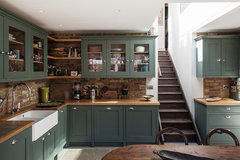
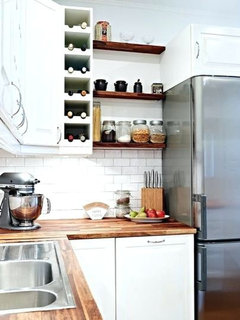


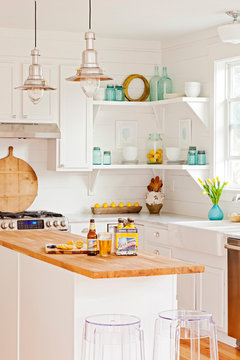
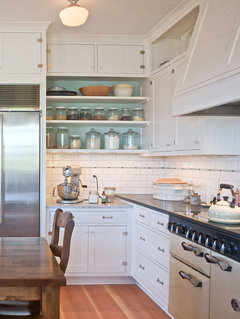

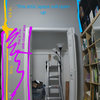
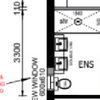

comelyhomelyOriginal Author