Need help with first floor architecture plan ("living room" layout)
nailian
5 years ago
Featured Answer
Comments (35)
Virgil Carter Fine Art
5 years agonailian
5 years agoRelated Discussions
Need help with a layout on a particular floor plan
Comments (3)I would stop the tile where the wall between the kitchen and dining room is. It's a natural break point between the two types of flooring. Re: the dining room, I think a round table that can extend for larger parties would be ideal and would make it feel a bit more open and easier for traffic flow....See MoreNeed Help with Living Room Layout
Comments (5)Hi. It is a challenging space. Your layout options did not post. When designing a space, it has to both function and look good. There is no sense in adding decor until you have a functional floor plan and right now, you do not. I can help, if you can give more information 1) Photos of the other walls of the room. 2) Do you have to keep the sofa with the chaise? 3) Is the sliding door used? 4) How many people must be accommodated to sit in the space on a regular basis? Thanks!...See MoreI need help with the layout of my first floor
Comments (14)Thank you Kat. Where the windows are now in the Den I was thinking double French doors and where you have the new sink a nice big window and replace the existing door in the den with a bay window. Around the front of the house is a wrapped around porch. This will be a big project and we want to make sure we do it right, and also keep the farmhouse feel. What would be the best way to transition the foyer into the kitchen? Small opening with barn doors or something else?...See MoreFormal Living Room Layout - NEED Layout help!
Comments (5)Does "formal" imply you have another space for tv watching? A family room? Or is this the only room for tv? If the former? Make the tv more secondary........use an adjacent wall. Better by far as the need for built in expense will be less, and same with media console and tv. As below...and I will hope that is the case. - you've another tv spot. Truly....... the view into the room is far better this way in EITHER case. A room needs to make CONVERSATION possible; nobody wants to shout at another off in the distance. And that love seat can just as easily be two VERY comfortable chairs. One quarter inch to a foot below. Don't forget a great rug.....9 x 12. Lighting matters.......art matters. : ) The very last thing you need? An accent wall via paint. One paint color will do it.....please. You will get more help if you post some inspo pics of rooms/styles you love. There are no mind readers here......See Morenailian
5 years agosheloveslayouts
5 years agolast modified: 5 years agonailian
5 years agosheloveslayouts
5 years agonailian
5 years agolast modified: 5 years agoMark Bischak, Architect
5 years agonailian
5 years agolast modified: 5 years agosheloveslayouts
5 years agothinkdesignlive
5 years agoPatricia Colwell Consulting
5 years agolast modified: 5 years agoMark Bischak, Architect
5 years agoMark Bischak, Architect
5 years agosheloveslayouts
5 years agoKristin S
5 years agonailian
5 years agocpartist
5 years agonailian
5 years agolast modified: 5 years agomillworkman
5 years agoElizabeth B
5 years agothinkdesignlive
5 years agoVirgil Carter Fine Art
5 years agosofikbr
5 years agoKristin S
5 years agocpartist
5 years agolast modified: 5 years agoRobin Morris
5 years agoKristin S
5 years agonailian
5 years agolast modified: 5 years ago
Related Stories

LIVING ROOMSLay Out Your Living Room: Floor Plan Ideas for Rooms Small to Large
Take the guesswork — and backbreaking experimenting — out of furniture arranging with these living room layout concepts
Full Story
DECORATING GUIDESHow to Plan a Living Room Layout
Pathways too small? TV too big? With this pro arrangement advice, you can create a living room to enjoy happily ever after
Full Story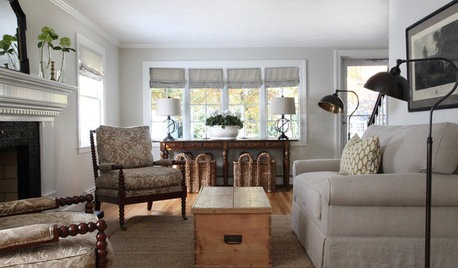
LIVING ROOMSRoom of the Day: Redone Living Room Makes a Bright First Impression
A space everyone used to avoid now charms with welcoming comfort and a crisp new look
Full Story
SMALL HOMESRoom of the Day: Living-Dining Room Redo Helps a Client Begin to Heal
After a tragic loss, a woman sets out on the road to recovery by improving her condo
Full Story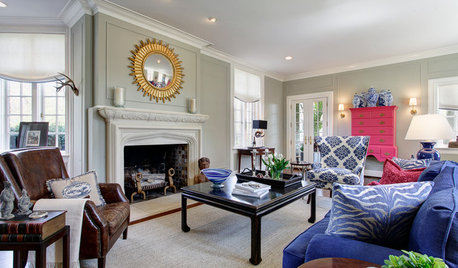
LIVING ROOMSLove Your Living Room: Make a Design Plan
Create a living room you and your guests will really enjoy spending time in by first setting up the right layout
Full Story
LIVING ROOMSOpen-Plan Living-Dining Room Blends Old and New
The sunken living area’s groovy corduroy sofa helps sets the tone for this contemporary design in Sydney
Full Story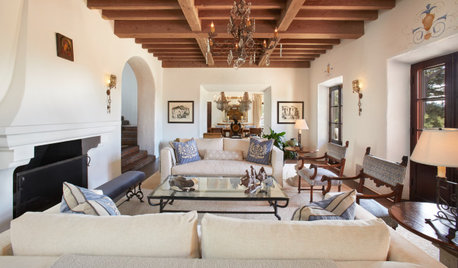
LIVING ROOMSNew This Week: 4 Living Rooms With Nice Architectural Features
See how ceiling beams, built-ins and fireplace details help create dynamic designs
Full Story
KITCHEN DESIGNKitchen of the Week: Remodel Spurs a New First-Floor Layout
A designer creates a more workable kitchen for a food blogger while improving its connection to surrounding spaces
Full Story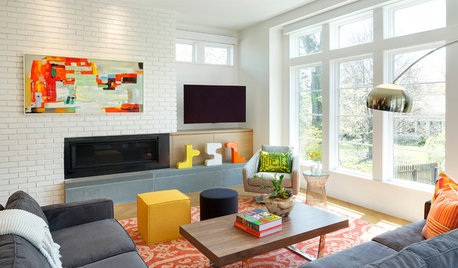
ROOM OF THE DAYRoom of the Day: Midcentury Modern Style for a Bright New Living Room
An open floor plan and clean-lined furniture create an upbeat vibe
Full Story
REMODELING GUIDESLive the High Life With Upside-Down Floor Plans
A couple of Minnesota homes highlight the benefits of reverse floor plans
Full Story


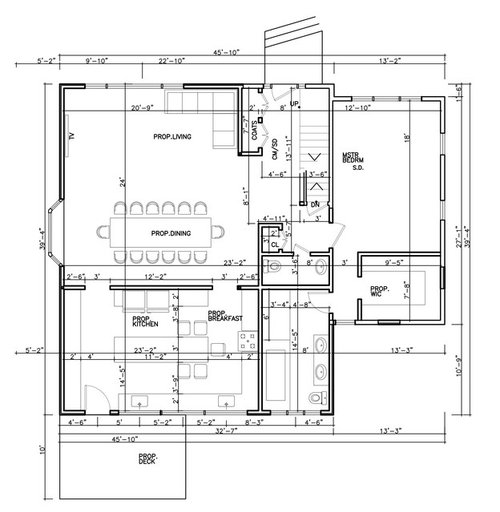
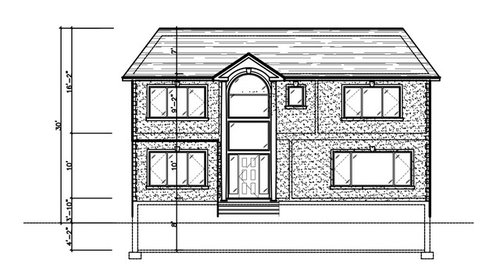

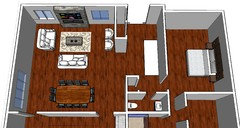


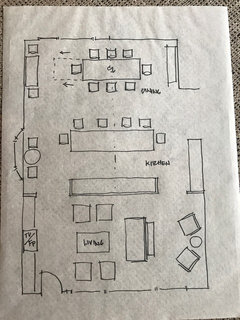


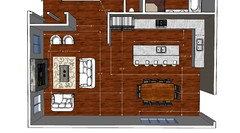

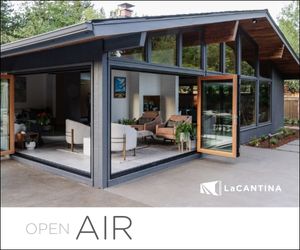




Virgil Carter Fine Art