Help Solve Mold Issue Likely Related to Bathroom Fans and Ductwork
Mike Mold
5 years ago
Featured Answer
Sort by:Oldest
Comments (12)
zneret
5 years agowoodbutcher_ca
5 years agoRelated Discussions
Do you need a bathroom exhaust fan?
Comments (25)If you're not trying to be 'defiant' of our reasoning, you're certainly trying to convert us to your way of thinking, and I don't think it's going to happen. Clearly you are not open to this idea, but others may at least consider it. So far the inspectors have not said anything. I consulted with two of them, the city engineer, my contractor, and fan suppliers before doing it. Firstly, I'm not going to contradict a building code, especially when there's no discernible logic (ok you disagree but fail to impart what actual advantage your system offers) or advantage to it. I'm not going to run to the library immediately to check the code, but I do get there reasonably often and will check. Again, the inspectors who are familiar with the code are okay with my installation. It could be that a fan is not required simply because I have ventilation into the room via the AC ducting and/or a window, so whether I have a fan in the room is my call. You mentioned your area does have mould issues....(as do all areas I guess) - your system is particularly unwise due to that. You are creating an unnecessary hazard. There seems to be no mold issues in the southwestern deserts or the Rocky Mountains. Our weather is heavily influenced by the Gulf of Mexico so we have humidity in the summer. I don't think it is going to be a problem but is certainly is an issue. Definitely not a hazard. You may even have created a fire hazard You're being alarmist. Explain to me how my house catches fire because the bathroom doesn't vent to the outside. There are a couple advantages to my system. First the fan draws only dry air into it. This keeps the wet dust from collecting on the fan blades and reducing the fan efficiency to near zero in a few months. Second, the fan is mounted 24 inches above the floor in the bedroom. If I need to clean it, which I doubt I will anytime soon, its right there at knee level instead of overhead on the ladder. Third, the air at 24 inches is blown up to the ceiling in the adjacent bathroom 9 inches down from the 9-foot ceiling. As you pointed out, warm air rises. My system blows relatively cool and dry air in a the ceiling height to thoroughly mix the warm/moist air with cool/dry air to get a more uniform air temp and moisture throughout the room. Fourth, air sucked into a fan is only sucked extremely locally. Without a few classes in aero I can't really get into how that works, but you'll notice the exhaust of a jet engine, or even an electric fan for that matter, can be felt much farther away from the blades than the intake air induction can be felt. You have to hold your hand directly to the back of a fan to feel any air intake at all. My system, even with a diffuser at the opening into the bathroom, blows the air into the room hard enough that I can feel it against the far wall, thus ensuring thorough air stirring and mixing. Fifthly (?), in the winter humidity is not a problem here. In the summer it can be if your AC is not properly designed. Mine seems to be but this room has not endured an entire summer. Actually spring is slightly worse for humidity because the humidity is up but the temps are not warm enough to trigger the thermostat. In the summer the AC runs day and night as the outside temps sometimes don't come down into the 80s for several days at a time. It's rather like 'vacuuming' or should I say reverse vacuuming, a room by blowing it all out with compressed air. There may be something about that system you like, but you're just taking the dust from one room (read humidity and bathroom smells) and spreading it throughout the rest of the house. And your vacuum system sucks dust in from outdoors and blows it all over the house. Which is better - the dust you already have indoors or the new dust your vacuum system is sucking in? I knew which fan you were talking about, but I was way off on my house fan power specs. Apologies. I'm not sure what model of blower I was looking at but mine is 3/4 horsepower - more like under 500 watts versus the 750 watts used by my directed fans. If one of my little fans wears out, I have backup. If my furnace fan wears out, it's a service call and a $12,000 AC system (mine is ready to be updated). Your bizarre method and logic may make the condensation evaporate more rapidly (or so you may think) because you are encouraging it to evaporate I guess into a larger area, however, that capacity would diminish over time, since the overall humidity will increase to the point of what is it - equilibrium? Where the air will hold no more moisture, and condensation begins to reform. This is where the structural damage sets in, mould forms and it becomes an unhealthy environment. From a heat transfer point of view, you need to watch your terms better to make that make sense but I think I know what you were trying to say. Still, the last sentence is the important one. The humidity increase from a shower is unlikely to saturate the 18,000 cubic feet of air in the house. However, this is exactly what I'll be looking for in the summer. These bathrooms are at the far end of the house. The concern is getting that air moved out of the confines of the bedrooms and out to the AC air intake in the living/dining rooms. I don't think it will be a problem in the summer with the AC on all the time, but we'll see. I'm more afraid of freezing my butt off in the shower with all that dry air coming in on me. I may have mentioned that I do not get any condensation in my bathroom now and I do not get any even when the fan is off. The reason for that is not clear. I'm working on the theory of massive tile heat sink where the moisture is actually condensing on the cooler tile but there is so much tile that I'm not noticing it. But there is never any fog in the bathroom and no condensation on the mirrors. Ceiling fans may have their drawbacks and I don't love cleaning them either, but I think I'd prefer them to a bunch of fans sitting around on the floors Clearly I'm not going to change your mind on that either but I have convinced several friends to use floor fans, especially in the winter, to mix the hot air at the ceiling with the cold air on the floor. Suddenly my short friends can get warm and my tall friends don't have cold feet. If the thermostat is at 5 feet off the floor and you're 5 feet tall, you live in a world where all the heat is above your head no matter what you set your thermostat to. But if you're six feet tall or taller, your face is always hot and your feet are always cold. With the little fan on the floor pointed at the ceiling behind the sofa, the air mixes in the entire room and everyone is comfortable. Everyone I demonstrate this effect to is amazed. A ceiling fan can be reversed and pointed at the ceiling, but you get into the problem again of the air intake being at 8 feet off the ground blowing air up to the 9-foot level. You really have to have the fan honking to blow that air to the walls and down. Then people seem to complain about the wind in the room. My little fans simply punch a localized hole in the thermal layers and mix them up. I keep ignoring the indelicate subject of bathroom odor, because that does not seem to be a problem in my household. It must be all the lard in the tamales down here ;-) Actually my wife pumps the veggies and fruit into us - I'm not a dietitian. Sorry I'm getting so wordy. Maybe this will stop now that we realize we're not going to change each other's minds....See MoreTwo switch control of Bathroom Fan
Comments (6)You could solve the lighting problem with an occupancy sensor. The fan is a bit more complicated. You don't need it at all for the midnight potty run. A short run would be beneficial for some potty functions. A 10-15 minute run after the end of a shower would best to clear moisture from the room. Short of water flow sensors on the shower line and noxious gas sensors in the toilet, I don't think they make a fan timer that anticipates run time. I think an ordinary light switch and some kind of timer for the fan would work best. We occasionally forgot to turn of lights when we were kids and Dad helped use remember with a little smack in the back of the head. After the first smack, our memories were pretty good for at least a month. Now I know current parenting wisdom eschews smacking so trying taking away the cell phone, iPod, etc. instead....See MoreHelp! Closet/wardrobe inside of bathroom
Comments (7)I have done this and though not conventionally popular I love having my clothes near my shower but I have always dressed in the bathroom . I had a 104 sq ft area to fit a master bath and closet area and three large windows on three walls to keep the addition fitting to the rest of my older home and all plans that gave me a separate bath and closet all seemed to cramped in both spaces so we decided to make our new room look like an old fashion dressing room with a sink. The toilet is private, the ceilings are high and my fan is sized right for the room . My mirror does not even steam after a twenty plus minute shower set at 10O degrees. So no issue with moisture or orders. Do your towels and TP get dank in your present bath room? Is there more than expected moisture presenting in excess mold or a warped vanity? If not I think any closed wardrobes would work well. I prefer the clean line of closed wardrobes personally. I used IKEA pax and a year after install we have no issues with moisture. The frames are melamine I think and doors are hemnes wood in white stain. They hold so much and I prefer them to the walk in open storage I had in my last house. I like doors to give a sense of order in the room....See MoreBathroom Fan Condensation Issue
Comments (6)Your problem is the back drafting of hot, humid air into a conditioned living space where moisture can condense on cool surfaces like the drywall ceiling which is also a great food source for mold and mildew. Your post indicates you have a conditioned attic, so the lack of insulation of the fan housing or duct isn't an issue. Bath vent fans including the Panasonic model you are considering come with integral backdraft dampers--although they're usually cheap plastic ones and don't perform all that well. Installing an additional damper is redundant and it will add pressure drop so I recommend you decide on one or the other. The one I recommended has a particularly low pressure drop. Whether you remove the damper supplied with the fan and install a different one or not, dust and lint will accumulate on the damper over time and reduce its ability to seal properly. Make sure whichever one you choose is cleaned and maintained periodically or you'll be revisiting the issue you are having. Best practice is to run the vent fan while showering and for 20-30 minutes afterwards to reduce the relatively humidity in the bathroom. I have mine on an old-fashioned electro-mechanical timer, but you can install a more sophisticated one if you want it to be able to turn it on/off from wherever you happen to be in the world, which is not a bad idea if you have teenagers....See MoreMike Mold
5 years agoUser
5 years agolast modified: 5 years agoDavidR
5 years agolast modified: 5 years agozneret
5 years agoMike Mold
5 years agolast modified: 5 years agoIzzy Mn
5 years agolast modified: 5 years agozneret
5 years agoionized_gw
5 years agoIngrid Andino-Diaz
3 years ago
Related Stories
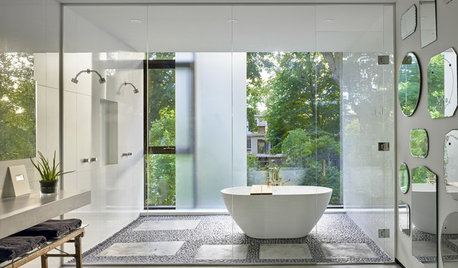
LIGHTINGSee How Lighting Gives These Bathrooms Their Spa-Like Feel
Good lighting in the bathroom can create a peaceful mood and help you look your best
Full Story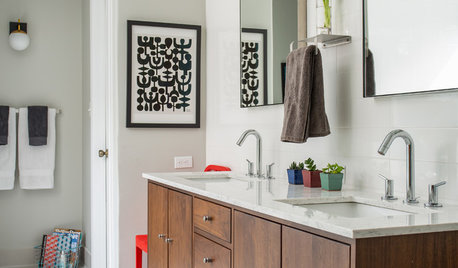
BATHROOM DESIGNBathroom of the Week: From Cave-Like to Bright and Modern
A Texas couple work with their designers to freshen up an aging master bathroom that felt dark and dreary
Full Story
SELLING YOUR HOUSE10 Tricks to Help Your Bathroom Sell Your House
As with the kitchen, the bathroom is always a high priority for home buyers. Here’s how to showcase your bathroom so it looks its best
Full Story
BATHROOM MAKEOVERSRoom of the Day: See the Bathroom That Helped a House Sell in a Day
Sophisticated but sensitive bathroom upgrades help a century-old house move fast on the market
Full Story
REMODELING GUIDESBathroom Workbook: How Much Does a Bathroom Remodel Cost?
Learn what features to expect for $3,000 to $100,000-plus, to help you plan your bathroom remodel
Full Story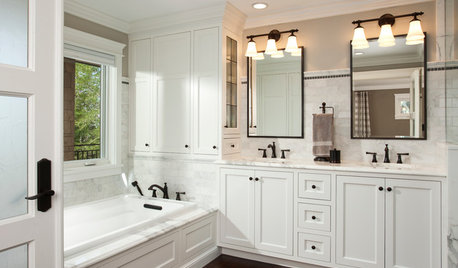
MOST POPULARHow to Get Rid of Household Mold
Find out how to work with a pro to stop mold from damaging your house and health — and how to prevent it from forming
Full Story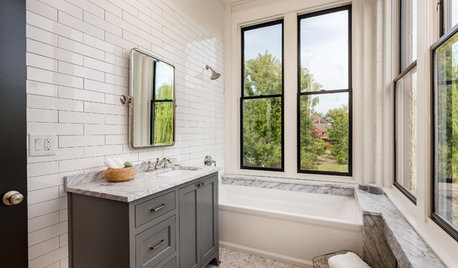
BATHROOM DESIGN10 Bathroom Trends From the Kitchen and Bathroom Industry Show
A designer and his team hit the industry’s biggest show to spot bathroom ideas with lasting appeal
Full Story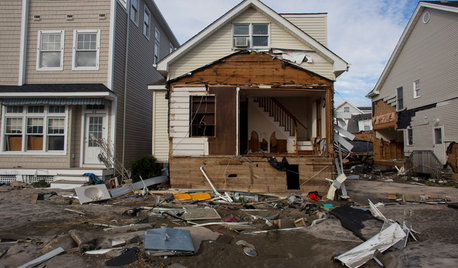
DISASTER PREP & RECOVERYHow to Combat Mold in a Flooded House
Before you rebuild or restore your water-damaged home, take these steps to keep mold at bay
Full Story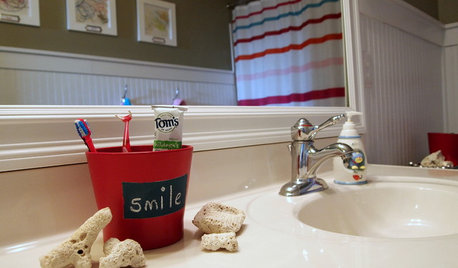
FUN HOUZZThese 7 Bathroom Habits Could Save Your Relationship
Kick the ‘ick’ from your bathroom to prevent another argument about mold in the shower and beard hair in the sink
Full Story
ROOM OF THE DAYRoom of the Day: An 8-by-5-Foot Bathroom Gains Beauty and Space
Smart design details like niches and frameless glass help visually expand this average-size bathroom while adding character
Full Story


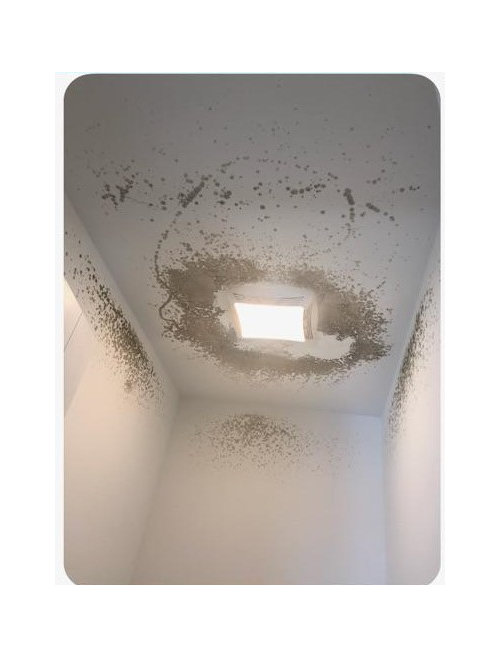
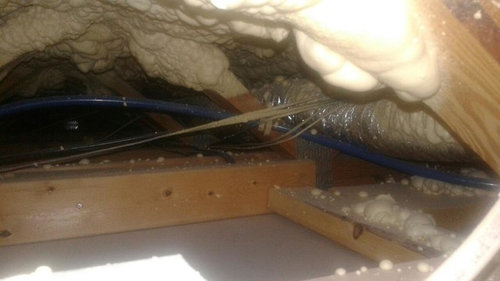
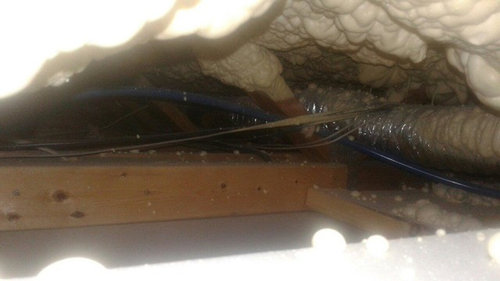

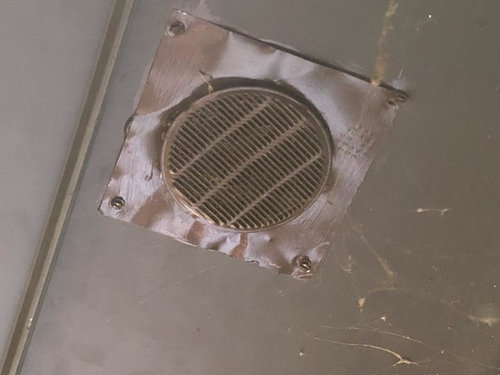
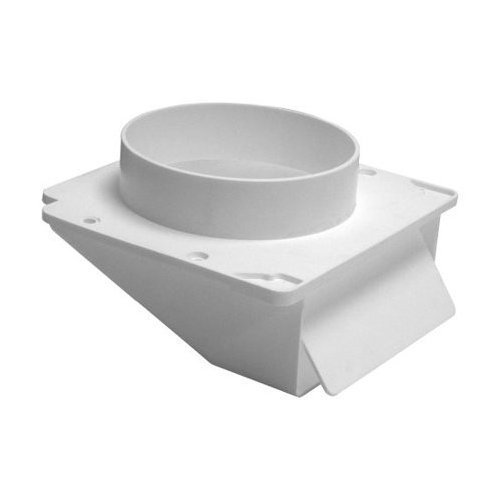

Austin Air Companie