Help with our U-shaped kitchen floor plan
Keith Finkelstein
5 years ago
Featured Answer
Sort by:Oldest
Comments (42)
course411
5 years agorainyseason
5 years agoRelated Discussions
Seaching for Historic u shape floor plan
Comments (2)There are historic plan books out there (Small Houses of the 1920s, I think, and some others like that). But even the more grand homes of that era and earlier wouldn't have plans that would work for today's family. You'd have small servants' rooms, small closets, few baths, etc. I think you might be best served by developing a "look book" for the exterior look you're wanting, and then have an architect do a plan for you. Here's a firm local to me that would work in the aesthetic you're wanting: http://www.krumdieck.com/profile.html Also, take a look at the website for the Alys Beach development in the Florida panhandle. The architecture is sort of a take on Antiguan/European/Bermudan, but has that Lutyens, English Arts & Crafts look. You could contact them and find out about the architects: http://www.alysbeach.com/...See MoreLayout Help - U-Shape w/ Island - Plans almost finalized
Comments (8)Some of this is personal taste and some is guidelines. I tend to do technical comments - any humor is incidental! Guidlines - I would allow 42" between sink and island and ref and island. If you get another size fridge, have kids, try to get past an open ref door or cabinet door, 3 feet is pretty small. On the other hand, you could allow a bit less room between cooktop and island. You must have fillers on both sides of the corner to avoid having doors and knobs get hung up on each other. Mixed in a bit with personal taste - be really sure you want the tall, deep cabinet beside the ref. I would like a tall, narrow cabinet in that position, but not a deep one. Why? You can't open a left or right swing door on that cabinet all the way because it will run into the counter or the ref. The last one to two feet of counter on the cooktop wall becomes unusable to a righty because a righty elbow will hit the cabinet door when closed. The counter will be blocked when that cabinet door is open. A narrow depth cabinet doesn't elimate all of those issues - it increases the usable counter. I like drawer base cabinets and I could get another foot of them if that cabinet wasn't quite as deep. Full depth also means you'll mostly be taking things from the appl garage with your left hand because it will be awkward to use your right. You could be a lefty and then it would work fine for you. The personal taste part is breaking up the depths a bit so there isn't a monolithic wall for very little storage space cost. I would also consider trading the refs - the big one by the clean up sink with the wine, and a ref drawer unit over by the cooktop or reversing the ref and the wine storage. If I'm getting a microwave meal from the ref and need to put in on a plate - I'm crossing through the cooks area to get a plate. Move the micro towards the ref - even if the ref moves. A micro is a shared use item and often the first cooking appliance a child is permitted to operate. Where you've placed it - it becomes exclusively the chefs or kids and spouse invade the chefs territory. And it would be problematic to open both the micro and the oven. I don't know how often that would happen, but I don't want to replace any appliance doors. If the ref stays where it is, move the prep sink out of the corner. With an sxs, the best landing area is behind you as you stand facing the open doors. You'd be dumping stuff into the sink or backing out (cause the aisle is so small) and placing stuff on the other side of the sink. I also like to have over-sprays on the counter instead of the floor. I would probably put the oven beside the cooktop, not under it. The oven would be a little higher and I see the contents without having to back up and bend over....See More100"x125" U-shaped Ikea kitchen needs layout help
Comments (17)Alrighty, here's design #3. You're not wrong about the budget, Carolina Kitchen ;) The running total is at $4,160 right now, but including a pantry cabinet would push it higher. We're cutting quite a bit of costs by doing a builder grade maple butcher block countertop and cheap $2-3 / sq ft ceramic tile for the walls and floor. It's still tight though. For that reason alone I'll probably have to ditch the pantry. I agree that it looks like valuable storage in your kitchen though, Janie! Wine cabinet is gone, I agree. The trash pull out in that pic is spot on - that's the exact model I was looking at (Rev-a-Shelf, correct?) and I was thinking we could add it later if we don't have the cash now. We compost and recycle most of our waste, and barely fill our trash once a week currently. I do think the drawers would have to just be junk drawers and office supplies. I replaced the two drawers with one large one, maybe that will be more useful? It could hold trash bags, big packs of batteries, etc. That's too funny that the farmhouse sink might be pretentious. I will graciously accept that opinion and probably do it anyway. I just like how they work! I love sinks that are full counter depth and don't leave a strip of counter in the back or front to get soaked with water. It also makes the most sense for us with butcher block countertops to have the sink that is least likely to get the counter wet. In this new design, it's moved 8.25" away from the corner which is as far as we can get with the current plumbing. Not sure what to do with those 8.25" though. The bottom of the range hood is 32" above the cooktop. Is that too high? My husband is 6' 2" and always complains about ours now which is 29" above....See MoreSmall kitchen - U shape or Galley? Help
Comments (13)I have a small u-shaped kitchen. I prefer it over a galley, because I don't like the way the end wall looks in a galley and I like the proportions of a U better than the long hallway claustrophobic look of a galley. My kitchen has the window, sink and fridge on one leg of the U which is a longer run than the range wall on the opposite leg. I do all my prepping at the back of the U, which gives me lots of continuous counter space between the sink and the range. The advantage of a galley is that there are no corner cabinets to contend with, cheaper cabinet costs and likely no countertop seaming issues. I think small kitchens are cramped regardless if it is U-shaped or galley. Since I prep at the back of the kitchen, another person can utilize all the other parts of the kitchen....See MoreKeith Finkelstein
5 years agoAnglophilia
5 years agoKeith Finkelstein
5 years agocourse411
5 years agoKeith Finkelstein
5 years agoKeith Finkelstein
5 years agoMrs Pete
5 years agoKeith Finkelstein
5 years agoKeith Finkelstein
5 years agolast modified: 5 years agomama goose_gw zn6OH
5 years agolast modified: 5 years agoKeith Finkelstein thanked mama goose_gw zn6OHKeith Finkelstein
5 years agoVirgil Carter Fine Art
5 years agolast modified: 5 years agoKeith Finkelstein thanked Virgil Carter Fine ArtKeith Finkelstein
5 years agomama goose_gw zn6OH
5 years agolast modified: 5 years agoKeith Finkelstein thanked mama goose_gw zn6OHKeith Finkelstein
5 years agoKeith Finkelstein
5 years agomama goose_gw zn6OH
5 years agolast modified: 5 years agoKeith Finkelstein thanked mama goose_gw zn6OHKeith Finkelstein
5 years agoKeith Finkelstein
5 years agoKeith Finkelstein
5 years agomama goose_gw zn6OH
5 years agolast modified: 5 years agoKeith Finkelstein thanked mama goose_gw zn6OHfriedajune
5 years agolast modified: 5 years agofriedajune
5 years agolast modified: 5 years agochicagoans
5 years agomama goose_gw zn6OH
5 years agolast modified: 5 years agoKarenseb
5 years ago
Related Stories

KITCHEN DESIGNKitchen Layouts: Ideas for U-Shaped Kitchens
U-shaped kitchens are great for cooks and guests. Is this one for you?
Full Story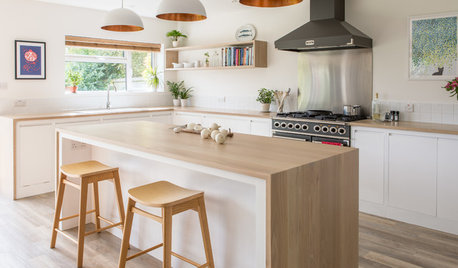
KITCHEN DESIGNOdd Walls Make Way for a U-Shaped Kitchen With a Big Island
American oak and glints of copper warm up the white cabinetry and open plan of this renovated English kitchen
Full Story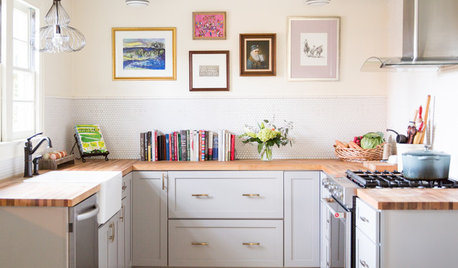
KITCHEN LAYOUTS7 Small U-Shaped Kitchens Brimming With Ideas
U layouts support efficient work triangles, but if space is tight, these tricks will keep you from feeling hemmed in
Full Story
REMODELING GUIDESHome Designs: The U-Shaped House Plan
For outdoor living spaces and privacy, consider wings around a garden room
Full Story
KITCHEN LAYOUTSHow to Plan the Perfect U-Shaped Kitchen
Get the most out of this flexible layout, which works for many room shapes and sizes
Full Story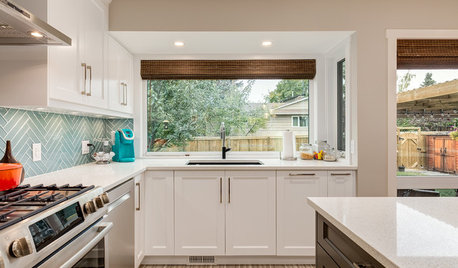
KITCHEN MAKEOVERSA U-Shaped Kitchen Opens Up
Dark cabinets and dated tile were keeping a cook away. A new layout and brighter finishes make the space more inviting
Full Story
BEFORE AND AFTERSKitchen of the Week: Saving What Works in a Wide-Open Floor Plan
A superstar room shows what a difference a few key changes can make
Full Story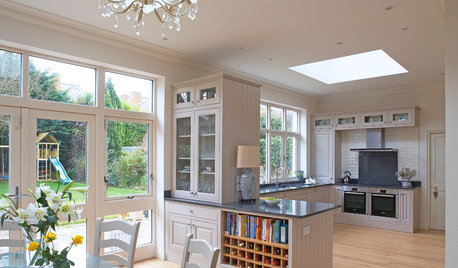
KITCHEN LAYOUTSKeep Your Kitchen’s ‘Backside’ in Good Shape
Within open floor plans, the view to the kitchen can be tricky. Make it work hard for you
Full Story
KITCHEN WORKBOOKNew Ways to Plan Your Kitchen’s Work Zones
The classic work triangle of range, fridge and sink is the best layout for kitchens, right? Not necessarily
Full Story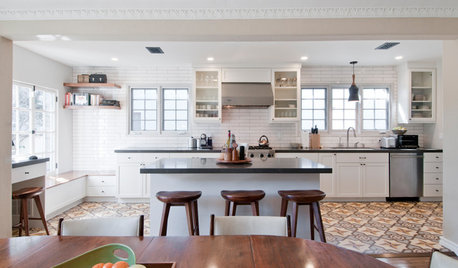
KITCHEN OF THE WEEKKitchen of the Week: Graphic Floor Tiles Accent a White Kitchen
Walls come down to open up the room and create better traffic flow
Full Story


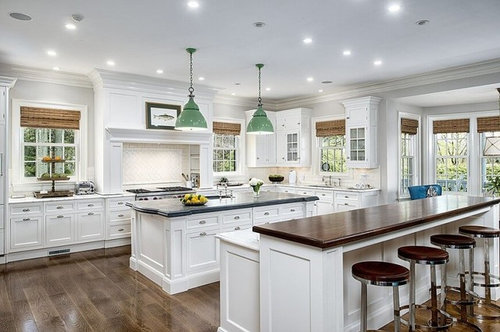
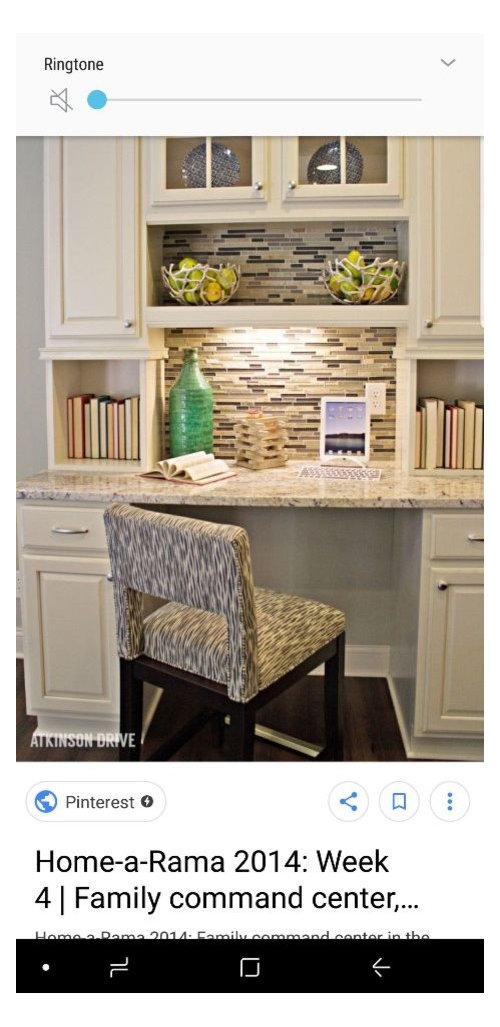
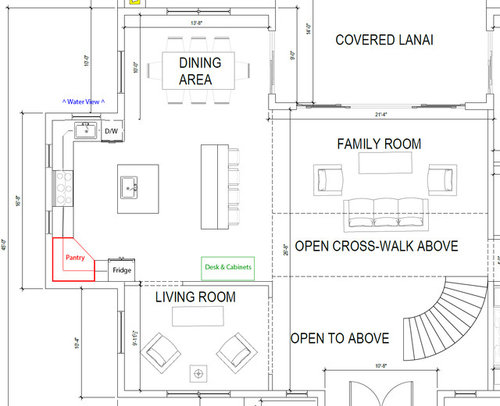
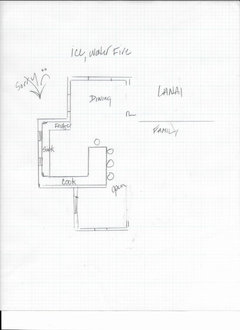
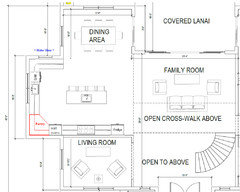
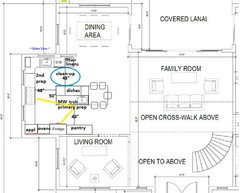
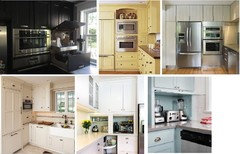
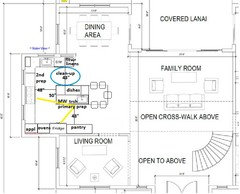
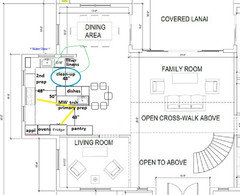
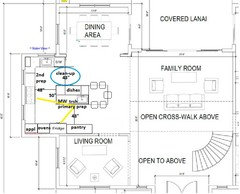


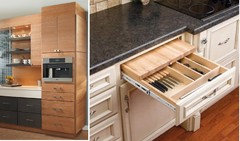
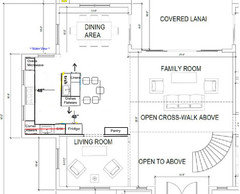
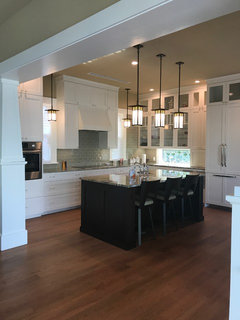

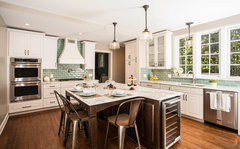








kazmom