Concrete block on second story dilemma
Keith Finkelstein
5 years ago
last modified: 5 years ago
Featured Answer
Sort by:Oldest
Comments (13)
Keith Finkelstein
5 years agoRelated Discussions
Foundation Help: Wood Pilings vs Cinder Block
Comments (3)carterinms, I must thank you again. I remember now seeing something on the FEMA website right afte Ike and we were doing all of our mitigation research. So many websites I have visted for sure. Many of the homes destroyed during Ike were older and in High Velocity zones and from what I hear it didn't matter what type foundation they had, becuase the surge was just so high and the debris field was so broad, that they didn't stand a chance. The ones that were left standing, whether wood or concrete, were the new construction that were at 18'-20' elevation above grade. We aren't high velocity, although after Ike, I don't think I can ever be too sure what may happen. We are a 1/4 mile from the bay and never dreamed we'd get that much water up here! Have you all gotten to move in yet? I hope so, it certainly was a long time coming. We haven't broke ground yet, but we are closer. Many of our neghbors are back in their homes, so the neighborhood appears to be coming back, which is a blessing. Anyway, I do thank you again. Would you mind posting the link to the journal on your build? I thought I had it in my favorites, but I don't and I can't find my other post. Best Wishes!...See MoreSecond story master
Comments (36)My experience watching older relatives has been that when they are no longer able to negotiate stairs, other aspects of living in a large family home are also taxing. We have a 2nd floor master, and my plan is that if we are permanently unable to climb the stairs, we will move to a home that is a better fit for that stage of life. Probably something that is one story and requires little or no exterior maintenance. I don't know anyone who has remained in the home where they raised their kids through retirement, and those who delayed moving often ended up moving in unpleasant circumstances (i.e. selling a home after years of struggling with it once a hospitalization brought a younger family member in to make the hard decision). I'm sure some people manage to stay in their family home forever, but it is uncommon among people I know....See MoreAny solutions for cats and second floor balcony?
Comments (42)This is Biwa (aka Biwako-of-abi) again. Your thinking about these things show that you are a good cat owner. I personally would never trust my cats on a balcony, or high-up deck, again, unless it was on the first floor, and then there would be the problem of their escaping into the yard and perhaps getting run over. Don't be fooled by the fact that your cats have been all right so far on the 3rd floor deck. I am sure they like it, but even the cats in the same family can playfully do something that could lead to one or more of them falling. There is a first time for everything, and depending on what they land on, they could get killed. Suggestions about what you can do: (1) You could always keep the door to your deck shut so the cats can't get out there. They do not have to be able to go out on a deck to be happy. You probably know there are many types of toys for cats to entertain them inside the house. (2) If you own the house and can do what you like to it, you could put strong chicken wire or some other barrier anywhere on the deck where a cat might try to get out, or even build a large cage-like area on part of the deck if it is big enough. (In such a case, even the top of that area should be covered with strong wire fencing.) Alternatively, you could just have some sort of strong screen door where you go out on the deck--I mean, one that a cat's claws would not tear if it climbed up as if the door were a tree. I do think a cat would be miserable if it had to be kept in a small cage in the house much of the time, but that could be a temporary solution for times, for example, when you have guests who might unthinkingly leave the door to the deck open. (3) Climbing is also not necessary for a cat's happiness, although you are right that a 4-month-old kitten, especially, is going to want to climb and jump. For that, you can buy, or get someone to make, a pole for the cats that has 3 or 4 little platforms along it, so they can climb up and rest. (Cats, as you probably know, just looove to be up high and gaze down on everyone else.) We never wanted to spend money on something like that, but you can get the same effect using pieces of furniture that are different heights. You could even provide the kitten with fun and exercise by running around trailing a piece of string for him to chase. Just don't leave the string around where he could swallow it and necessitate an expensive visit to the animal ER. (4) I wouldn't rely on the following trick to keep your cats from jumping up on the railing of a deck, nor would it work to keep them off the deck, now that they know it is a fun place, but I did succeed by using noise to give my cats an aversion to climbing up window screens. You know that cats hate unexpected loud noises. We had moved from a place where our cats had had an outdoor cage-like area (about 6x6x6 feet) right outside a window so they could go in and out at will, to an older house where we couldn't do that, and I was afraid they might try to climb up the screen on an open window. The very day we moved in, I took the time to sit and be on the alert to catch any hint that the cats were interested in those open windows, and if a cat so much as stood on its hind legs to peer out through the screen, I briefly pressed the alarm signal on one of those devices a woman might carry to scare away an attacker. I didn't have to do it many times. My four cats very quickly caught on that something awful happened when they touched a window or its frame, and very soon I no longer ever had to worry about open windows and screening. You could probably get the same effect by clashing metal pots against their lids. However, the noise has to be something that the cats will not realize has a human source. Yelling at them and clapping your hands will only teach them to be naughty when you are out of sight. I hope you will find a good solution for your problem. Anyway, I commend you for your concern for your cats' happiness and their welfare. It's always nice to meet a fellow cat lover. Just for fun, here is a site I love to look at for the pictures of all the things one cat owner did with his house. How I wished we could imitate him, but I am sure my husband would never have agreed, lol. (So I am NOT saying you should fix up your house like his, either! But enjoy looking.)...See MoreAdvice on 2 Story Master Bedroom
Comments (21)Have you checked your setbacks? Could you convert the garage to extra bedrooms and then add an attached garage in front of that (closer to the street). I understand your dilemma. We live on a suburban lake in a large metro. We bought a house when we moved here with three beds (2 were tiny) on the main floor and a walkout basement on a lake. When our family was growing we were trying to find solutions to stay in that house but get another bedroom on the main floor. We couldn’t build toward the lake which would have been the cheapest and easiest way to make an addition. Adding on a second story would be $$$ and we were seriously looking at gutting the existing 3 beds and two baths and pushing out toward the street to make 4 beds and two baths. It would have been a long drawn out process and cost a lot. It was cheaper for us to pack up and move to a different house on a different lake (in the same suburb/zip code) that already had 4 bedrooms on one floor. Ironically the owners previous to the guy we bought from had converted the attached 3 car garage into a great room on the main floor and amazing master suite on the second floor (originally two story house had just 3 beds upstairs) and they went bankrupt on the addition. We were so fortunate to find a house with the 4 beds on one floor. We didn’t think we wanted to move but we are so glad we did....See MoreKeith Finkelstein
5 years agoKeith Finkelstein
5 years agoMark Bischak, Architect
5 years agoKeith Finkelstein
5 years agoKeith Finkelstein
5 years agoKeith Finkelstein
5 years agogalore2112
5 years ago
Related Stories
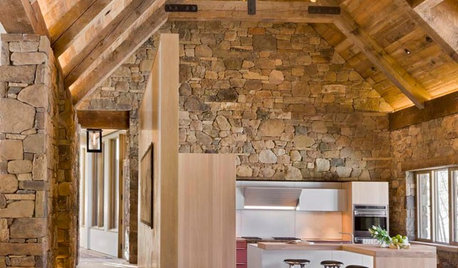
ARCHITECTUREDesign Workshop: Materials That Tell a Story
See how wood, concrete and stone convey ideas about history, personal taste and much more
Full Story
KITCHEN DESIGNSoapstone Counters: A Love Story
Love means accepting — maybe even celebrating — imperfections. See if soapstone’s assets and imperfections will work for you
Full Story
PETSDealing With Pet Messes: An Animal Lover's Story
Cat and dog hair, tracked-in mud, scratched floors ... see how one pet guardian learned to cope and to focus on the love
Full Story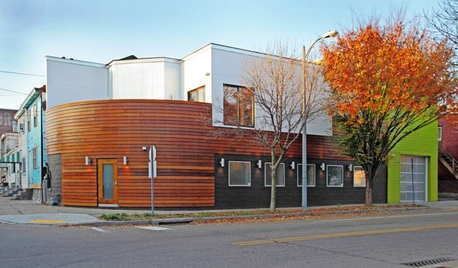
HOUZZ TOURSHouzz Tour: Cinderella Story in Pittsburgh
Creative renovation turns radiator shop Into a contemporary gem
Full Story
INSIDE HOUZZTell Us Your Houzz Success Story
Have you used the site to connect with professionals, browse photos and more to make your project run smoother? We want to hear your story
Full Story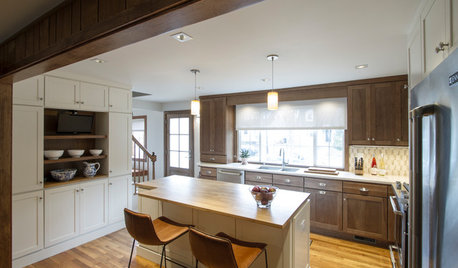
TRANSITIONAL HOMESReworking a Two-Story House for Single-Floor Living
An architect helps his clients redesign their home of more than 50 years to make it comfortable for aging in place
Full Story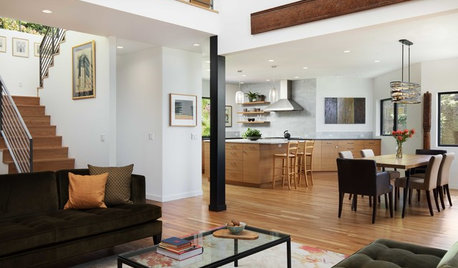
HOUZZ TOURSRenovation Helps Tell the Story of a Couple’s Adventurous Life
A designer found on Houzz showcases meaningful items the homeowners collected during decades of living abroad
Full Story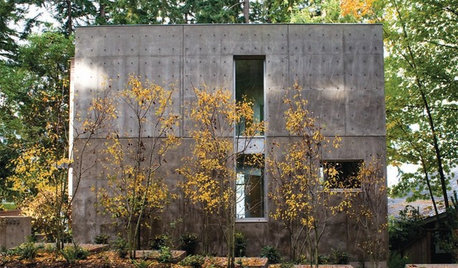
REMODELING GUIDESMaterial Choices: High Marks for Reinforced Concrete
Try poured-in-place construction for a wonderfully tactile, industrial look
Full Story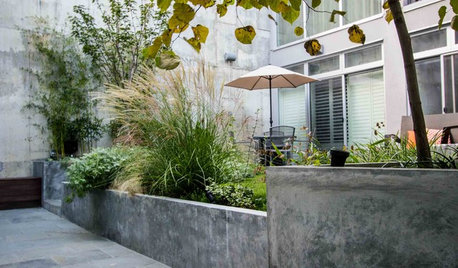
URBAN GARDENSFrom Concrete ‘Jail Yard’ to Lush Escape in Brooklyn
Once stark and uninviting, this urban backyard is now a welcoming retreat for relaxing and entertaining
Full Story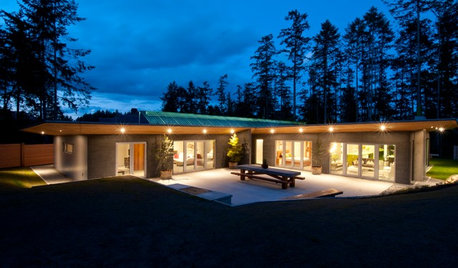
GREEN BUILDINGHouzz Tour: See a Concrete House With a $0 Energy Bill
Passive House principles and universal design elements result in a home that’ll work efficiently for the long haul
Full StorySponsored
More Discussions








just_janni