Here goes..newbie new build exterior help and interior feedback please
Patty
5 years ago
Featured Answer
Comments (33)
Virgil Carter Fine Art
5 years agoCyndy
5 years agoRelated Discussions
Please step into my new kitchen layout - feedback please!
Comments (25)Peace, I don't have much time this a.m. (Saturday is our busy day, and I don't have any rendering software at home--to keep the job and home a bit separate.) but I have to say, that's a much busier roofline than your line drawing would lead me to suspect! And, it's surprising that the gables run N-S rather than E-W. That's why advice from an experienced contractor on the scene is so much better than an anonymous internet person! But, having suggested that you think out of the box, my first suggestion to you would be to try to live within the current plan without any expansion. That's always the cheapest, and it's the best investment for resale since additions won't "pay you back" unless you plan on living there for 10 years or longer. The chimney and the stairs really eliminate much of the potential openness between the family room and the living room. But, if you eliminate that wall all the way to the chimney, and use the sunroom space, I can see turning your current kitchen into a very efficient galley style arrangement that will still be as open as possible to the living room. Keep the sink in the same location (always a LOT cheaper!) or scootch it down towards the family room a bit, and just run that run of cabinets all the way along that new wall between the patio and family room. THe range would go on that wall between the sink and a full sized glass door (single "french" door") between the kitchen and patio. Put a pantry where you show the fridge, and put the fridge on the new "mudroom" wall (and maybe laundry?). That is, make a wall extend east from the stairwell through the porch (right about where the post is in the rear shot, I'd imagine) to create the other wall of the "galley" where you create a "snack zone" with a microwave (and maybe a beverage sink?) for all of those snackers coming in from outside. The new small "mudroom" would give a place for coats and boots and flotsam to drop before it hit the kitchen. You wouldn't have to change any of your footprint, and you'd get a very efficient kitchen that would be as open to the living room as structurally possible, with minimal structural issues to be solved. No, it doesn't give you an island, or seating in a kitchen, but it will literally probably be a minimum of 50K less of a project, which if you plan on moving in less than 5 years, might make these changes be more in the realm of being able to be recouped. Like I said, Saturday is my busy day at the showroom, so I probably won't be able to check back in until Sunday to see your response to my radical rethinking. And, I'm probably making a few assumptions about you that may not be entirely correct, such as this being more of a first or second home for you (I noticed the young kids toys.) rather than a home for a mature family. If this is a home from which you will never move, then the dollar amount "invested" in remodeling is less of an issue, as you will get years of enjoyment out of creating a larger and more functional space to live in. You might post your current home's layout with a request for other input about creating the optimum kitchen from what exists and you'll get a LOT more input from some very talented forumistas with a more specific appeal to a layout challenge....See MoreBuilding in Utah. Plan feedback please?
Comments (30)Sorry about the tummy bug thing. I had that myself a couple of weeks ago. Have you thought about putting the stairs on the interior of the house along with the pantry to allow your rooms to be along the exterior walls and have windows in all the rooms downstairs. There is a lot of wasted space right now downstairs in the eating area and it will be very dark in that area. Generally when you're sitting at the table it would be nice to be able to look outside which in this design you won't have at all. Plus the area is large enough to also house the great room which seems like a lot of wasted space. Although it would be nice to have a window into the stairs I'd rather have it in my dining area where I'd spend a whole lot more time than in the stairs area. Also it may make sense to straighten out some of the jogs on the exterior as it could actually mean cost savings in the build vs. having a little more square footage. I know this would mean having to re-work the upstairs too, but I think for such a cute exterior that this won't live as well as you'd really like. You'll be really pleased with the exterior, but probably less so with the interior where you'll spend most of your time during awake hours. I really like having windows in my kitchen, but if I had to make a trade off on kitchen and dining I'd rather put the kitchen on the interior than the dining as at least in the kitchen I will be standing at all times or sit high on a stool so I'm still able to look out the windows although they won't be as close and since even though I have windows in my kitchen I've always still had to use task lighting no matter the time of the day so an interior kitchen would not be as noticeable in the differences. However a dining table you sit down and can't really see well over cabinets and counters to the outside and you'll always have to have lights on in that area. So sitting and doing any crafts etc. at the table is going to need even more task lighting too beyond your normal over the table light fixture....See MoreNew Build, Floorplan Feedback
Comments (44)Thanks for all of the additional feedback, super helpful. We incorporated much of it and went back to the architect so just waiting for the next round. We weren't ready to give up on the arched porch feature, but we went back to the drawing board on the elevations and asked for this to be more prominent and to tie in better with other features. We also simplified the siding as suggested, and I'm considering eliminating the stone except for the foundation. @PPF I like the idea of Hip Roof, prefer the style and it would help to stay within elevation (25ft to mid-point of roof), but from my research, talking with the architect it sounds like these roofs can be a good deal more expensive. Not sure how much really, but working with a budget and would rather not sacrifice some of the interior features/details for the roof. For our needs, I think swapping the dining room and study ultimately make sense. I like the frosted door idea which will still allow the light in but shield the toys/and workspace from prying eyes. I'm still not entirely settled on the two islands, but we removed the structural posts so that we have flexibility to make changes as we work through the kitchen design. Custom Home Resources - great idea to "walk" the design. I hadn't thought of it. I found a couple things, like island extending too far into the family room which made the walk around from the stairs a bit annoying. Excited for the next round and I'll share the changes for those interested. Does anyone have suggestions for great online tools to play around with kitchen designs/layouts? Would be great to put it together to visualize the two islands and layout of the appliances/pantry....See MoreNew Custom Build in the design stage, looking for feedback
Comments (21)True...each architect has their own, individual approach to design. If the OP has lost confidence in her architect she should select another, not try to design her on her own and crowd source it here. I wonder if the OP understands that architectural design is a simultaneous consideration of site planning, interior space planning, exterior massing and style, and roof design. In other words, design is a three-dimensional activity involving all aspects of a house. A decision made in one sphere has direct impact on all the other spheres. Architectural design is never a single isolated consideration of a floor plan, one floor at a time. That's what drafters and CAD operators do to manage their clients and minimize time on each project. I hope the OP can work closely with her architect, and not in isolation from her/him....See Morecpartist
5 years agochispa
5 years agoVirgil Carter Fine Art
5 years agoAnglophilia
5 years agoPatty
5 years agochispa
5 years agocpartist
5 years agoUser
5 years agoPatty
5 years agoMark Bischak, Architect
5 years agoPatty
5 years agochisue
5 years agoJeffrey R. Grenz, General Contractor
5 years agoSummit Studio Architects
5 years agoMark Bischak, Architect
5 years agoSummit Studio Architects
5 years agoVirgil Carter Fine Art
5 years agorockybird
5 years agolast modified: 5 years agoHolly Stockley
5 years agoPatty
5 years agoMark Bischak, Architect
5 years agoVirgil Carter Fine Art
5 years agoPatty
5 years agoSummit Studio Architects
5 years agochisue
5 years agocpartist
5 years agolast modified: 5 years ago
Related Stories

EXTERIORSHelp! What Color Should I Paint My House Exterior?
Real homeowners get real help in choosing paint palettes. Bonus: 3 tips for everyone on picking exterior colors
Full Story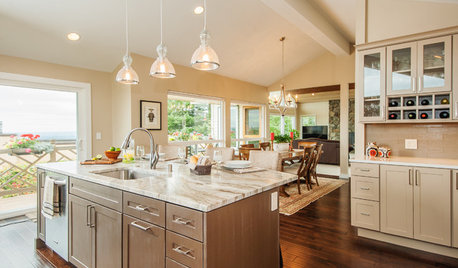
WORKING WITH PROSInside Houzz: An Interior Design Match Made Right Here
See a redesign that started on Houzz — and learn how to find your own designer, architect or other home pro on the site
Full Story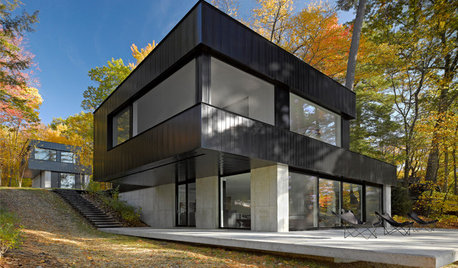
ARCHITECTUREDark Exterior, Light Interior: 6 Homes That Celebrate Contrast
They claim the best of both worlds and have a distinct wow factor. See if any of these high-contrast homes light a spark of curiosity
Full Story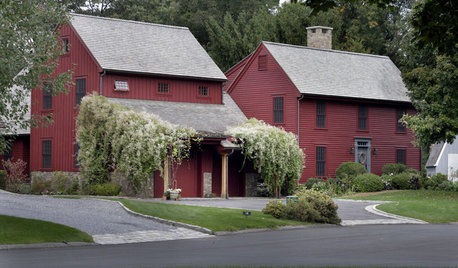
GREAT HOME PROJECTSReady to Repaint Your Home’s Exterior? Get Project Details Here
Boost curb appeal and prevent underlying damage by patching and repainting your home’s outer layer
Full Story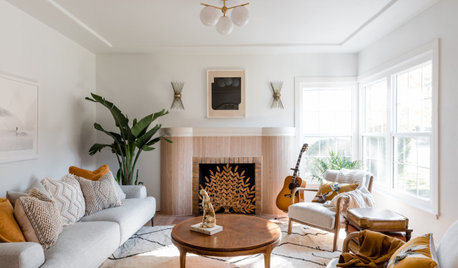
WORKING WITH PROSHere’s What Designers Want You to Have Ready When You Call
Be prepared with these 8 things to get your next renovation or redecorating project off to a promising start
Full Story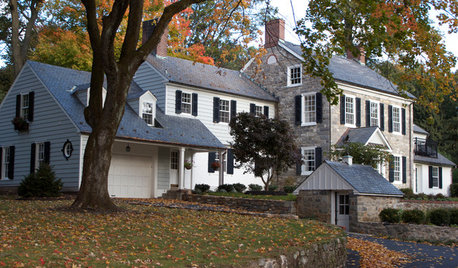
HOUSEKEEPINGIt’s Time to Clean Your Gutters — Here’s How
Follow these steps to care for your gutters so they can continue to protect your house
Full Story
LIFERelocating? Here’s How to Make Moving In a Breeze
Moving guide, Part 2: Helpful tips for unpacking, organizing and setting up your new home
Full Story
CONTRACTOR TIPSBuilding Permits: What to Know About Green Building and Energy Codes
In Part 4 of our series examining the residential permit process, we review typical green building and energy code requirements
Full Story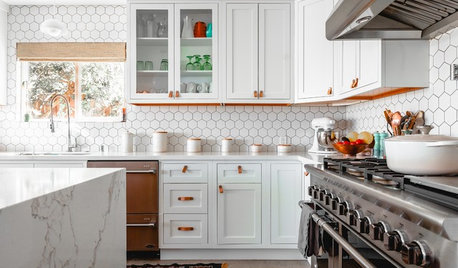
INSIDE HOUZZHere’s Why Kitchen and Bath Renovations Are Costing More
The 2019 U.S. Houzz & Home report shows that costs have steadily risen in recent years, a trend expected to continue
Full Story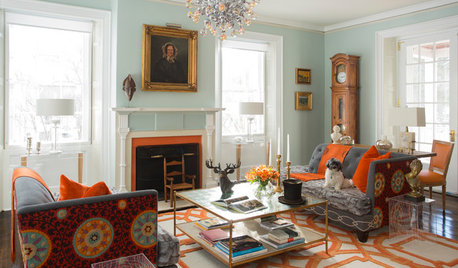
COLORWant More Color in Your Home? Here’s How to Get Started
Lose your fear of dabbling in new hues with these expert words of advice
Full Story






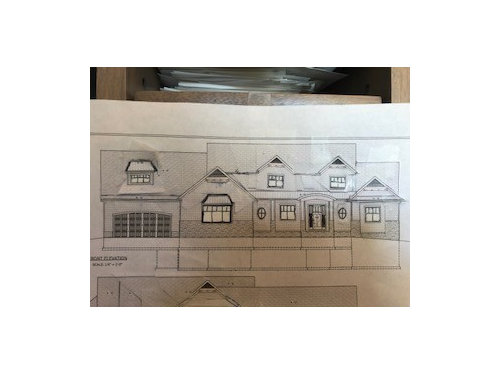
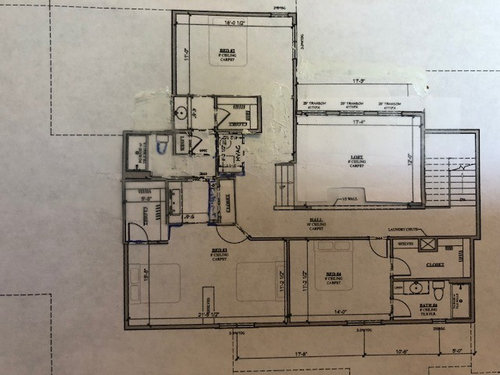

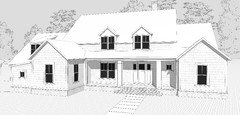







Nick