Help! We can’t decide on 2 structural columns or 1!
Emily Montoya
5 years ago
Featured Answer
Comments (52)
Related Discussions
Side entry help: can't decide!
Comments (2)If you have kids, a dog, and/or plan to work in the yard, it's nice to have an entrance from the outside where you can get to a mudroom/laundry area and bathroom without going too far or opening a big garage door and walking through the garage. Your backyard entrances are all into nice spaces (FR, LR) which is great for adult guests, not always so great for gardeners, kids, and pets. I like having an additional entrance where the kids and I can kick off dirty shoes. PS you might get more responses by embedding your pictures into the posts rather than having links. I don't know about Flickr, but Photobucket and Webshots give you the code to do that when you click on a picture....See More2 Toned Kitchen, Can't decide on Benjamin moore colors
Comments (11)I picked my counters first - River White granite. When I went to pick cabinet colours I realized that the grey I had planned didn't work - I really needed a grey with distinct green undertones. Since counters are expensive and hard to change, I would pick those first and pick cabinet colours after. Flooring would also be a big consideration in picking cabinet colour. I found it helpful to have flooring and counter samples on hand at the paint store when looking at chips. I really liked going to the Farrow and Ball store where they have delicious colours, large sample boards, and a great advisor. She immediately pointed me to the perfect colour, which I will probably use with a different formulation (custom translucent stain)....See MoreHelp! I just can't decide, Long w/lots of pics
Comments (28)I've been going back and forth on your post for awhile now just looking and thinking. I have oak cabinets too and we changed out the hardware to ORB. I love it. I hear your pain on painting the cabinets! DH is the same way but has always been fine w/ me painting our cabinets. We've just never gotten around to it though. Leaving the cabinets as is until you cajole your DH into painting I think that white is a good decision for table and chairs. But Let me toss this idea out to you: Should you eventually paint your cabinets would you consider painting your table base in a pale shade of grey/ blue? I suggest this just because I think that those curtains need something a little 'weighty' in the kitchen w/ the addition of the brown sectional being in the other room. Or maybe not. I forgot that you were painting the wals green and I don't feel like erasing everything that I just typed!...See MoreWe have been in new construction 2 1/2 months- beams pulling away HELP
Comments (39)Older houses are a lot more air- leaky. Air flows around much more easily in an older home. Most newer construction tries to be as air-tight as possible. Plus I believe newer construction with cement as the foundation is going to add humidity to the air for awhile too - my new home ran high on humidity as the concrete continued to dry out for the first few months or so we were in there. It's a combination of issues I think. I don't necessarily think every newer home is going to fall over in a brief power outage. :-) The original poster said this has been going on for over 2 months, and that they were well above 80% humidity for awhile. That's tropical rainforest level! Plus they had a flooded crawlspace and needed mold remediation on top of that. There are some serious water issues at play here....See MoreMark Bischak, Architect
5 years agolast modified: 5 years agoEmily Montoya thanked Mark Bischak, ArchitectEmily Montoya
5 years agolast modified: 5 years agoEmily Montoya
5 years agoEmily Montoya
5 years agoUser
5 years agoEmily Montoya
5 years agoEmily Montoya
5 years agoEmily Montoya
5 years agoUser
5 years agoUser
5 years agoUser
5 years agolast modified: 5 years agoUser
5 years agoEmily Montoya
5 years agoUser
5 years agoUser
5 years agoulisdone
5 years agoulisdone
5 years agoUser
5 years agoEmily Montoya
5 years agoUser
5 years agoUser
5 years agoEmily Montoya
5 years agoCharles Ross Homes
5 years agoUser
5 years agolast modified: 5 years agoUser
5 years agolast modified: 5 years agoUser
5 years agolast modified: 5 years agoUser
5 years agoUser
5 years agoUser
5 years agolast modified: 5 years agoUser
5 years agoVirgil Carter Fine Art
5 years agolast modified: 5 years agoEmily Montoya
5 years agoUser
5 years agoUser
5 years agolast modified: 5 years agoUser
5 years agolast modified: 5 years agoUser
5 years ago
Related Stories
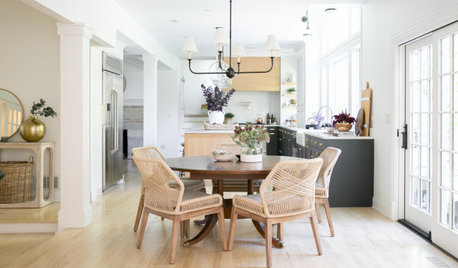
HOUZZ PRODUCT NEWS2 Things That Can Help Keep a Remodeling Project on Track
How you react to a problem can make or break a project. Being nimble and creative can ensure a positive outcome
Full Story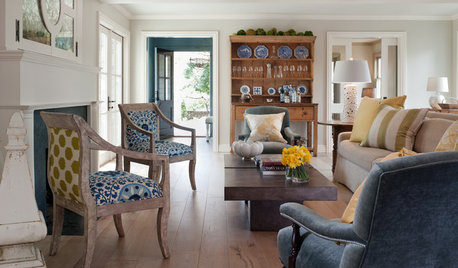
DECORATING GUIDES1 Chair + 2 Fabric Patterns = 1 Fabulous Look
Pair two contrasting fabrics on an upholstered chair to bring edge and an element of the unexpected to your interior decorating
Full Story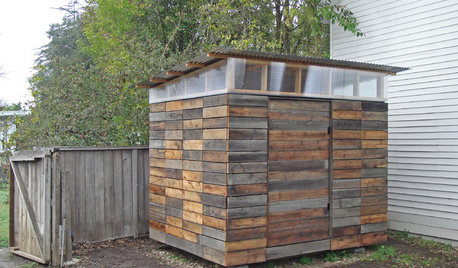
STORAGE2 Weeks + $2,000 = 1 Savvy Storage Shed
This homeowner took backyard storage and modern style into his own hands, building a shed with reclaimed redwood and ingenuity
Full Story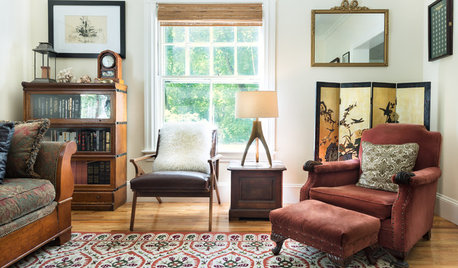
DECLUTTERINGCan’t Figure Out What ‘Sparks Joy’? Try This Question Instead
If you can’t decide whether to keep something or let it go, shift your perspective to find the answer
Full Story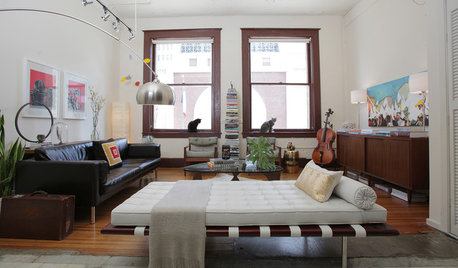
LIFEHow 2 People Can Stay Sane (and in Style) in a Studio Apartment
These tips will help keep cohabiting in a small space harmonious
Full Story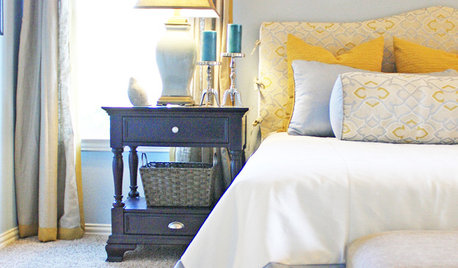
COLOR8 Color Palettes You Can't Get Wrong
Can't decide on a color scheme? Choose one of these foolproof palettes for a room that feels both timeless and fresh
Full Story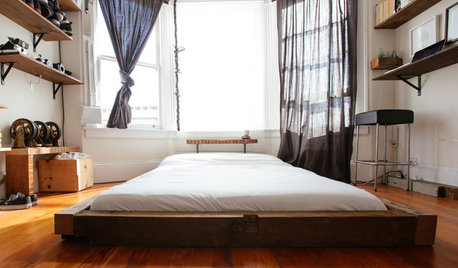
HOUZZ TOURSMy Houzz: 2 Tools + 1 Resourceful Guy = Lots of Great ‘New’ Furniture
With scrap wood and a hands-on attitude, a San Francisco renter on a tight budget furnishes his bedroom and more
Full Story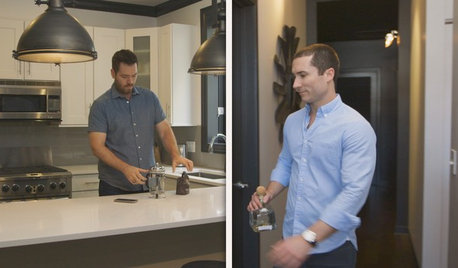
HOUZZ TVSee 1 Designer Deliver 2 Distinct Bachelor Looks
Young professionals looking for style upgrades in their condos turn to an interior designer and get striking spaces
Full Story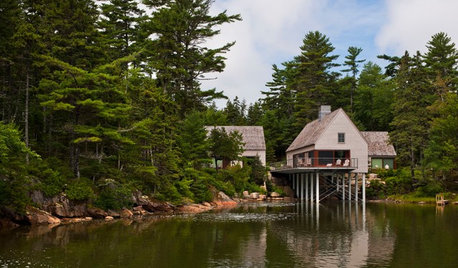
ARCHITECTUREIt Takes a Village: 2 Homes Made of Multiple Structures
Separate buildings join in style and intention in these home bases, showing that sometimes more is just right
Full Story
PETS5 Finishes Pets and Kids Can’t Destroy — and 5 to Avoid
Save your sanity and your decorating budget by choosing materials and surfaces that can stand up to abuse
Full Story




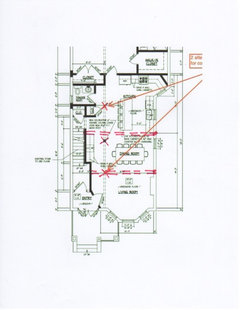
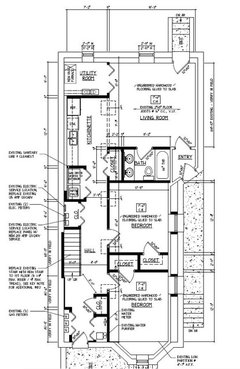

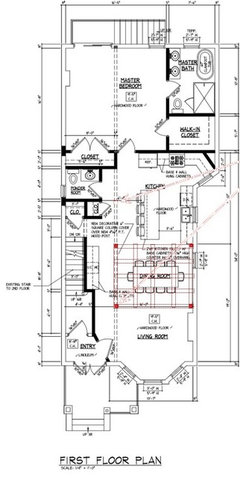
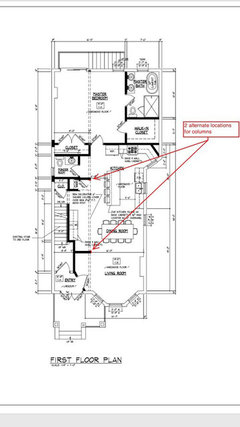
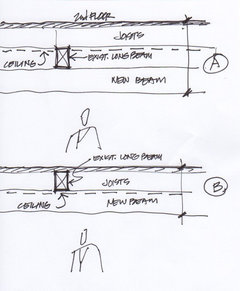
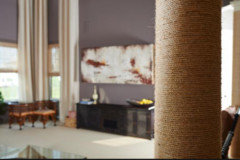
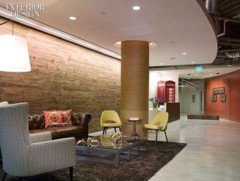
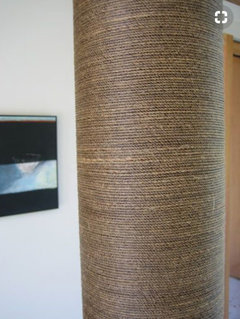




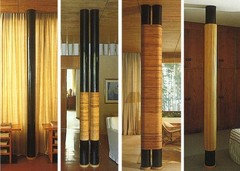

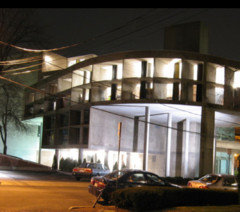


chispa