Condo design dilemma- This ugly thing needs help and love!
alobsing
5 years ago
last modified: 5 years ago
Featured Answer
Comments (10)
alobsing
5 years agolast modified: 5 years agoRelated Discussions
What can I plant to cover this ugly 3 stories condo.
Comments (32)I have seen some website said the height of GGs ranges from 20 to 40 feet, some said to 60 feet to 75 feet, and 10 to 20 feet wide. Really confusing. ==>>> nothing really confusing at all about it all most size estimates are are 10 years ... but being trees.. they have an annual growth rate.. and can grow at that annual rate for decades.. if not centuries ... take for example.. the post at the link ... discussing size at purchase.. establishment.. and growth rate ... [BTW.. the GW search function should get you a couple hundred posts on GG's ] as far as i am concerned .. in z5 MI ... they grow from the minute the ground thaws in spring.. until it freezes again in fall . in your zone.. yours should be growing year around ... i find it kind of entertaining.. when some talk about sheared trees on estates.. oh for lack of a gardening staff.. what we could all have.. lol ... one thing that i always wonder about.. is how you shear them.. once they are taller than you plus the ladder you own ... SAFELY!!!! finally ... again ... with the narrowness of your garden.. i dont understand how one contemplates 50 or 100 foot tall trees ... are you the owner??? ... surely a renter should not be making these decisions ... below are pix of mine.. 6 inches tall in 2000 .. IN MI!!! .. and what i want you to key in on.. is not the height.. but the footprint ... ... are you really willing to give up 10 to 20 feet of your yard??? .. over time??? ken Here is a link that might be useful: link...See MoreNeed Layout/Design Help with Small Condo Kitchen
Comments (14)Welcome to Kitchens! Do you need the peninsula? Is there a reason for it? Have you considered an "L" with the range on the "top" wall and the sink on the right wall (using the drawing w/dimensions to determine left/right, top/bottom)? Here are some ideas. I tired to keep the plumbing as close as possible to the original location. Oh, in all except Layout #3, the counter run along the right wall is 27" deep with 15" deep uppers. This gives you a bit more workspace on the counter and quite a bit more storage in the upper cabinets. You'd be surprised how much of a difference those 3" make in upper cabinets! The cabinet above the sink is farther off the surface and could be a dish rack for both utilitarian as well as aesthetic value. .. .. .. This one is probably my favorite... Plenty of prep space, plenty of room around the range, decent pantry space, and more open. I'm of two minds concerning the MW. It could be put in the corner as I show it, but it could also be a MW drawer in the 24" cabinet to the left of the range. In the corner, it gives you the full height of the 24" cabinet for storage. In the drawer, it opens up the counter completely and is more open. (That cabinet to the left of the range must be drawers. If it has doors, you'll need around an 1" of filler b/w the wall and cabinet so the cabinet might have to be narrower...assuming full-overlay or frameless cabinets.) Here it is with the primary zones marked (I put a MW drawer in this one so you could see it): Why a double-bowl, 36" wide sink? Because (1) it allows you to use one bowl for prepping and one for dirty dishes and (2) the larger bowl can be 21" wide...approx the same width you would get using a single-bowl, 24" wide sink base. Here is a link that might be useful: Read Me If You're New To GW Kitchens!...See MoreUgly Bathroom Dilemma...Help! Pics
Comments (18)I put a bidet in the last house we built...but not this latest one as I found I just didn't use it enough to justify the floor space or cleaning it. I love the *idea* of them, and have seen them in other parts of the world but found I usually just took a shower (on the theory that if part of me needed washing, the rest could probably use it, LOL.) Too much information? ;~) I saw a thread a long time ago discussing pros and cons of bidets...folks with babies or toddlers used them after changing diapers or toilet training accidents. Some folks just liked that "extra fresh and clean feeling" from using them at various times. ;~) They are a kind of nice personal hygiene convenience...but another thing they are good for is pedicures! Perfect height for soaking your feet or washing off cuticle remover. They are more common in other parts of the world...our "American habits" of once or twice a day showers, plentiful water, large bathrooms with private bathing facilities aren't as much the norm in some places. With a bidet and a sink, you can do a very creditable "freshen up" bath of all the important parts. LOL Since you have a while before you can really remodel, why don't you just try using the thing and see how it feels after a while? It's a pretty cool bathroom with good decorating options...I would be tempted to just change fixtures and paint (as others have suggested) and enjoy!...See MoreBEACH CONDO Help - curtains or not?and MORE design help please!!!
Comments (7)Flipping the sofa and the TV is a great idea. When you do it, I'd get a longer media cabinet. Breezy white curtains will go a long way toward making it feel more beachy, but I'd change out the blinds for shades--probably woven woods--as well. You need a much larger rug, or none at all. And I'd have to change that light over the dining table. Something more casual that goes with your seagrass chairs....See Morelatifolia
5 years agosuezbell
5 years agosuezbell
5 years agolast modified: 5 years agokay kin
5 years agonbadawi
5 years agolast modified: 5 years agoMolly
5 years agoOlychick
5 years agolast modified: 5 years agoefayen
5 years ago
Related Stories

KITCHEN DESIGNDesign Dilemma: My Kitchen Needs Help!
See how you can update a kitchen with new countertops, light fixtures, paint and hardware
Full Story
DINING ROOMSDesign Dilemma: I Need Ideas for a Gray Living/Dining Room!
See How to Have Your Gray and Fun Color, Too
Full Story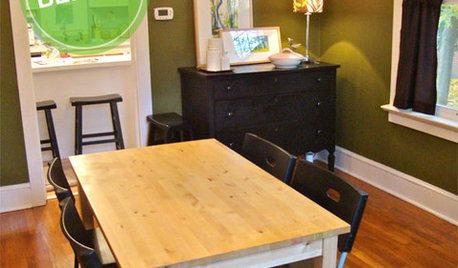
DINING ROOMSDesign Dilemma: My Dining Room Needs Revamping!
Watch a dining-room makeover unfold in the Houzz Questions forum
Full Story
DECORATING GUIDESDesign Dilemma: I Need Lake House Decor Ideas!
How to Update a Lake House With Wood, Views, and Just Enough Accessories
Full Story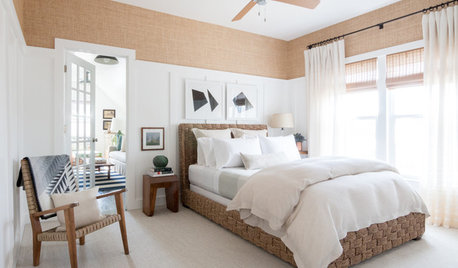
BEDROOMS5 Things Your Bedroom Designer Needs to Know
You spend more than a third of your time here. Share your wish list and priorities to get the room you want
Full Story
Design Dilemmas: 5 Questions for Design Stars
Share Your Design Know-How on the Houzz Questions Board
Full Story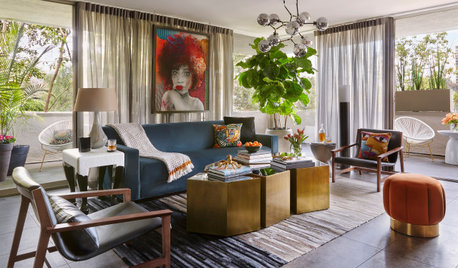
HOUZZ TV LIVETour a Designer’s Glamorous Midcentury Modern Condo
John McClain highlights the stylish pieces and materials that jazz up his Los Angeles home
Full Story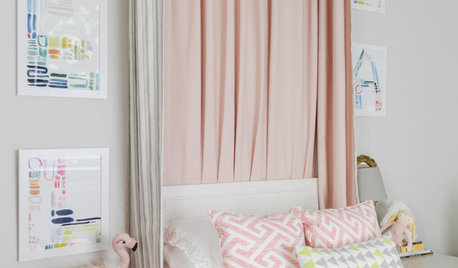
SMALL HOMESMy Houzz: Chic Neutrals in a Designer’s Chicago Condo
Modern, minimalist style mixes with toddler-friendly touches in this family home
Full Story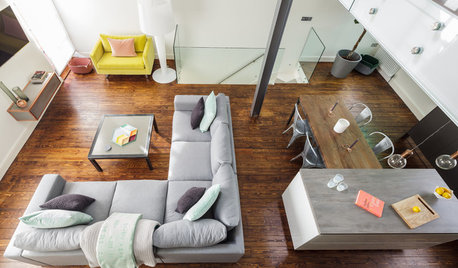
DECORATING GUIDESRoom Doctor: 10 Things to Try When Your Room Needs a Little Something
Get a fresh perspective with these tips for improving your room’s design and decor
Full Story
DECORATING GUIDESSlow Design: Today's 'Wabi-Sabi' Helps Us Savor the Moment
Learn about the design movement that's aiming to satisfy our real needs, leaving materialism in the past
Full Story




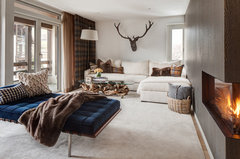
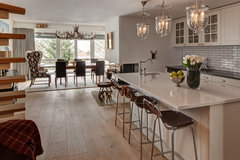

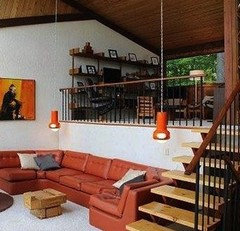
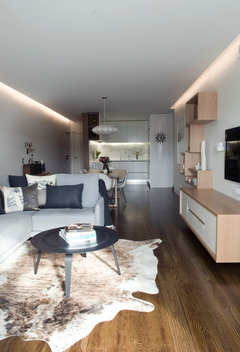

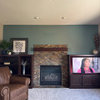
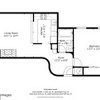
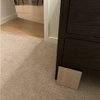

lisaam